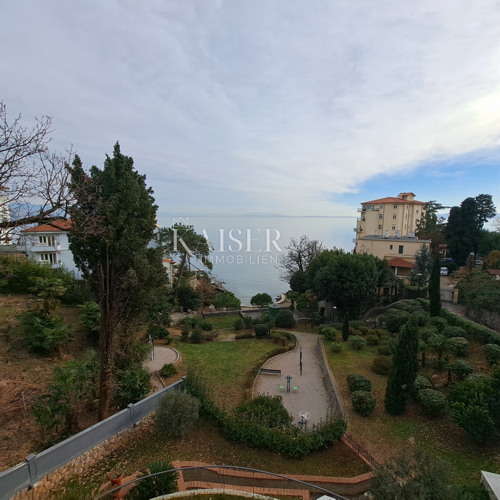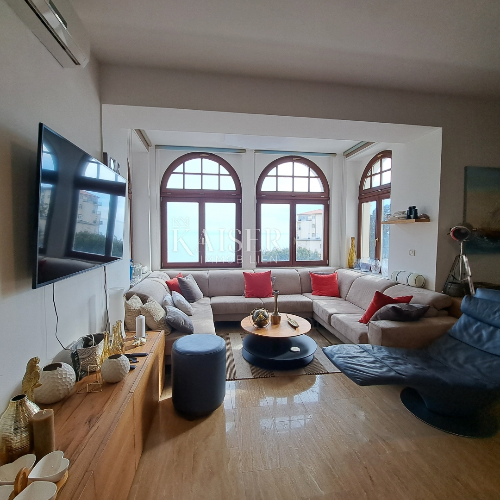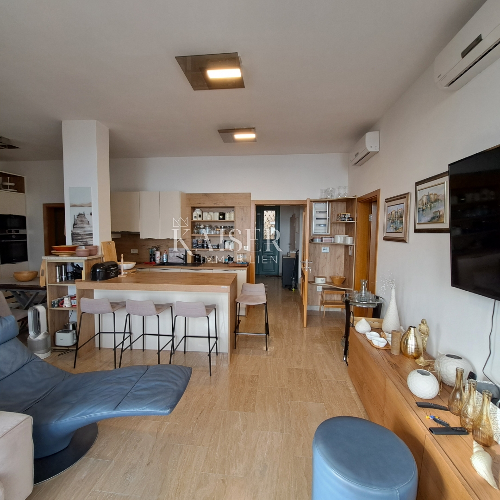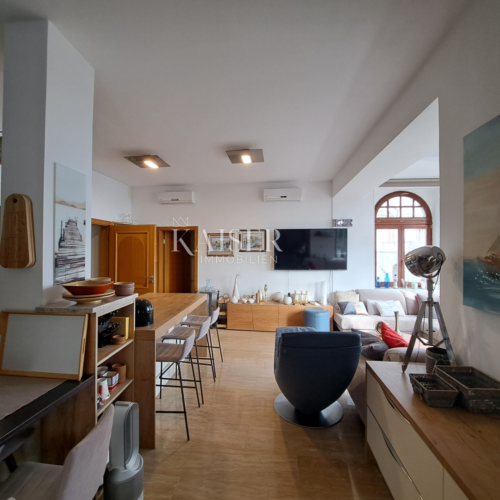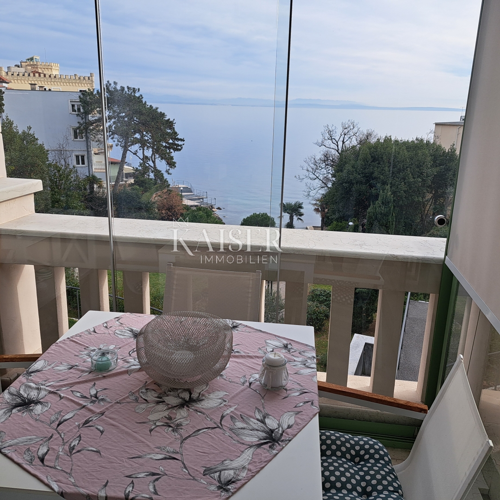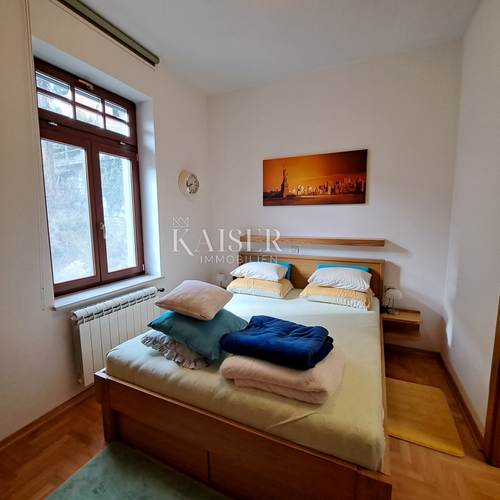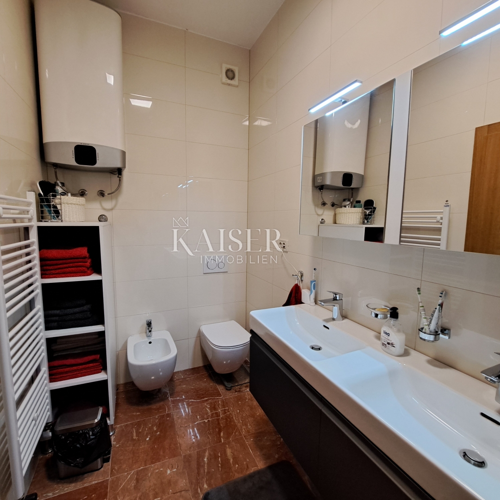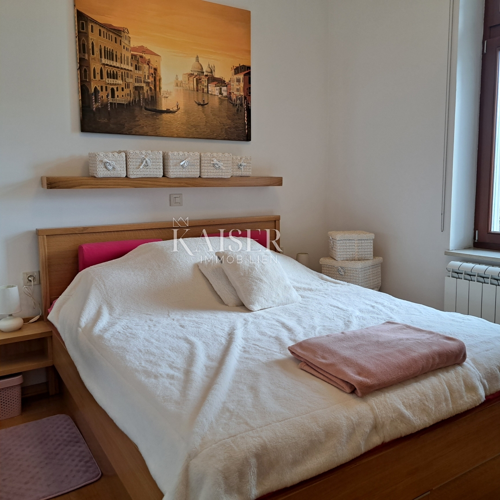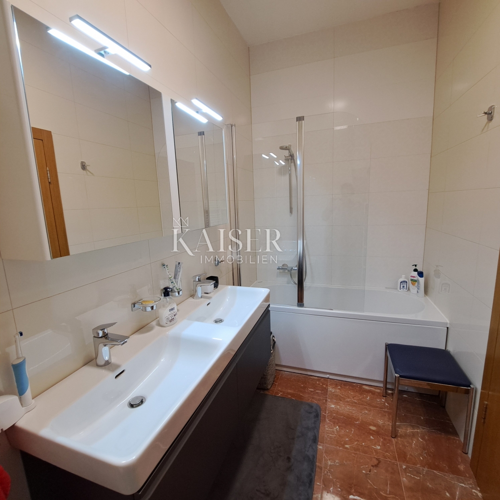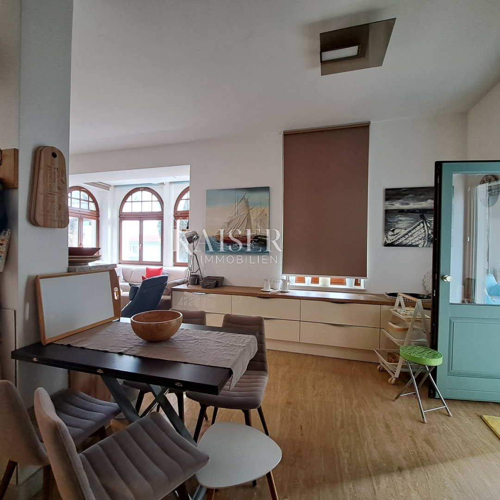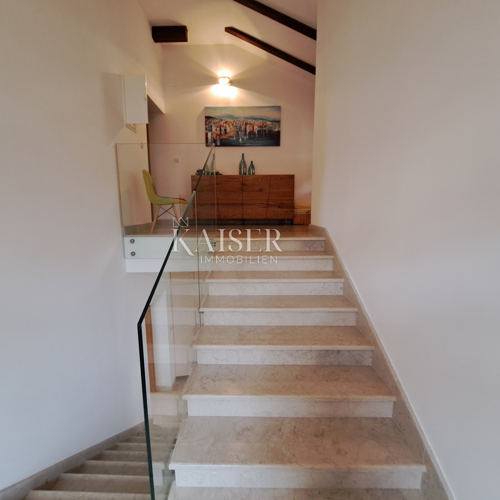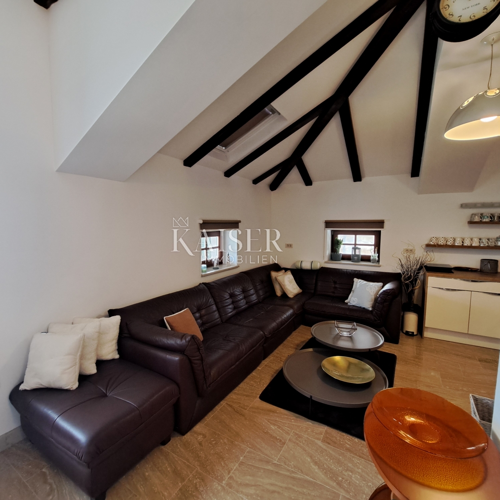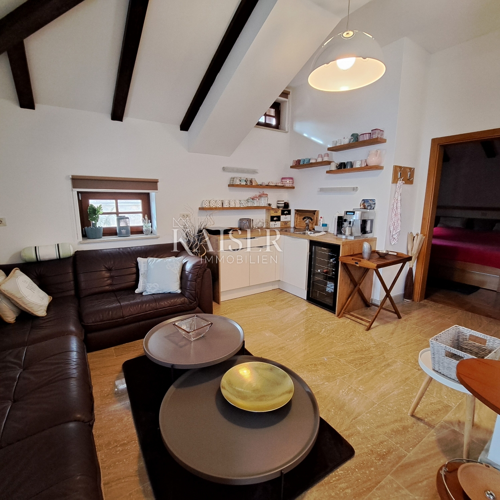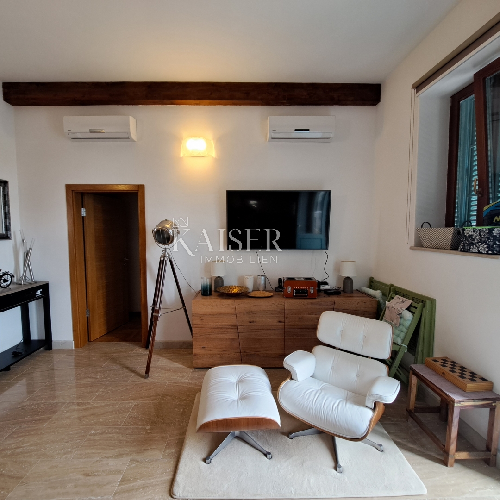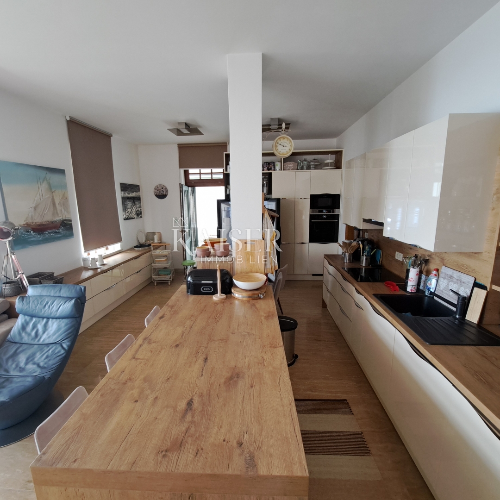Kaiser immobilien presents you near the center of Opatija a luxurious two-story apartment in an Austro-Hungarian villa located about 40 meters from the beaches and the sea in the green oasis of the garden that surrounds it. The villa itself has been restored, the facade and roof have been completely renovated, with preserved original ornamentation. The property consists of a floor and a high attic, which is connected by an internal staircase. On the first floor there is an entrance hall, two bedrooms each with a bathroom and a toilet, a living room with a kitchen and an outdoor covered terrace, the rooms of which face the south side with a view of the sea and the coast. The staircase from the entrance hall leads us to a high attic where there are: two bedrooms with bathrooms and toilets, a kitchen with a living room and a terrace and a toilet on the mezzanine floor in a total area of 187 m2. On each floor there are 2 top quality air conditioners for cooling and heating. In the garden of the villa, right next to the apartment, there is a parking space on the roof of the tavern with a barbecue and an outdoor terrace with a view of the promenade along the sea and the beach. The furniture and the interior decoration itself is of top design in accordance with the space and the location where it is located. Larger cities are far from the location: Vienna 5 hours by car, Trieste 1 hour, Ljubljana 1 hour-30 minutes, Zagreb 1 hour-30 minutes, Pula airport 1 hour-20 minutes, Krk airport 40 minutes, Berlin 10 hours. For additional information and a tour, contact your agent: Eli Lovko, mob: 0916133776; eli@kaiser-immobilien.hr Agency commission is 3% + VAT
- Realestate type:
- Flat
- Location:
- Opatija - Centar, Opatija
- Square size:
- 187 m2
- Price:
- on request
This website uses cookies and similar technologies to give you the very best user experience, including to personalise advertising and content. By clicking 'Accept', you accept all cookies.


