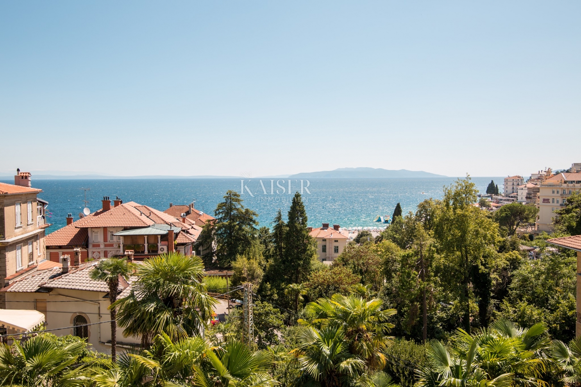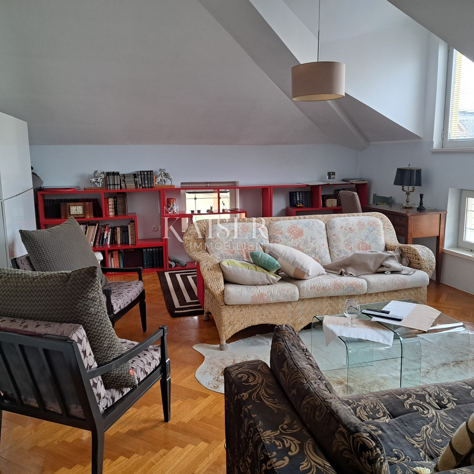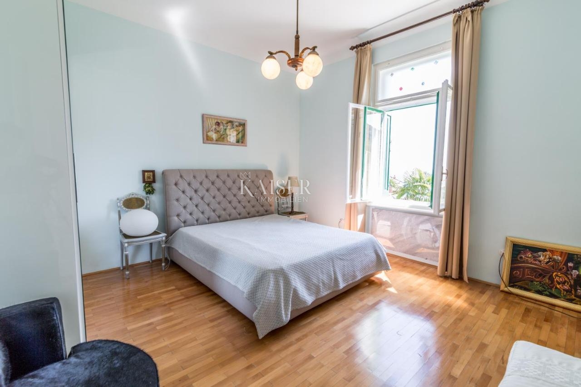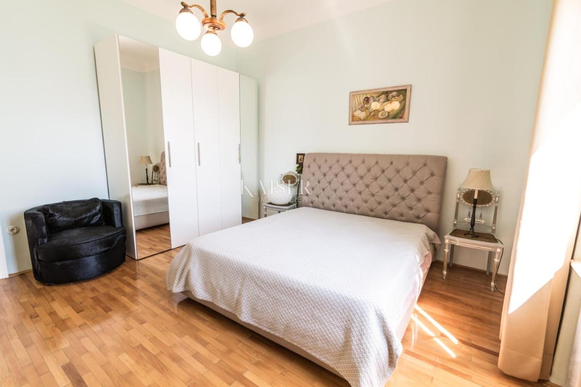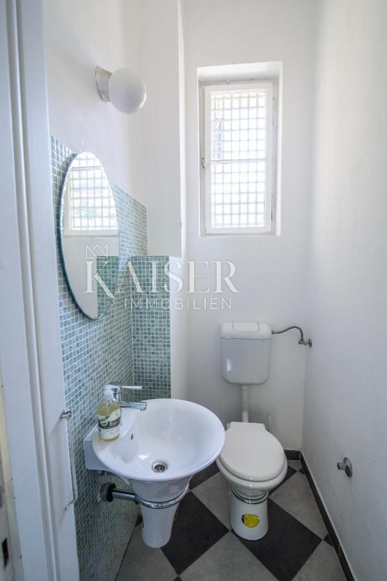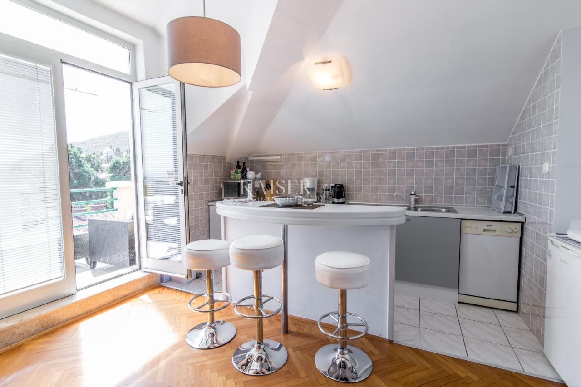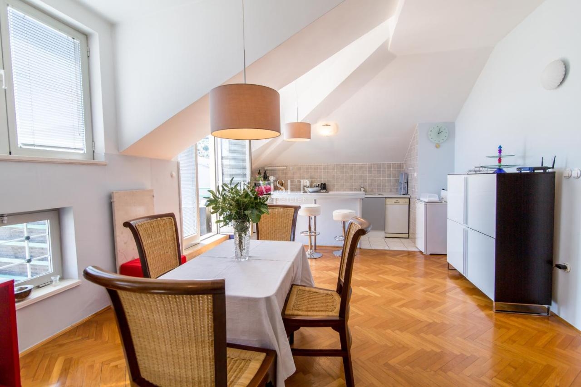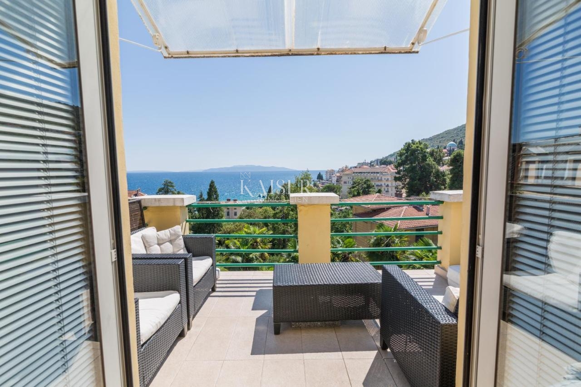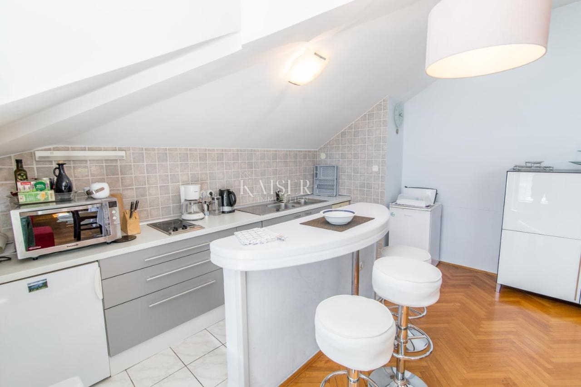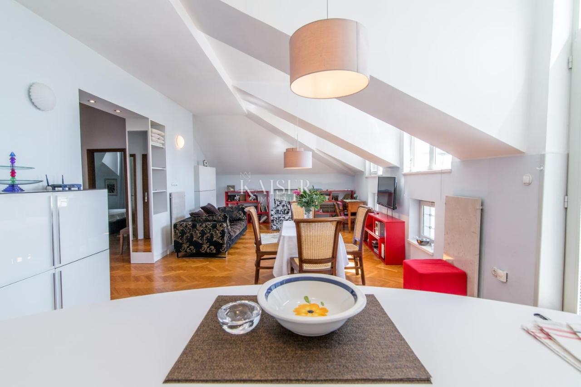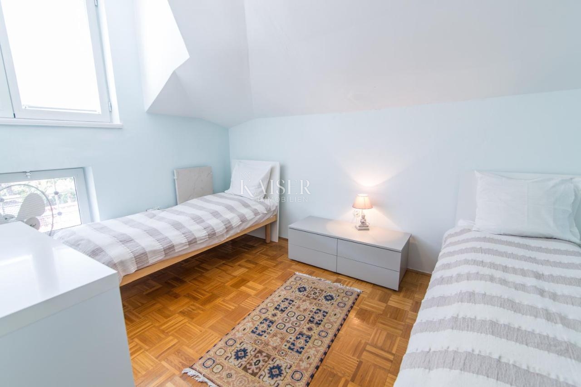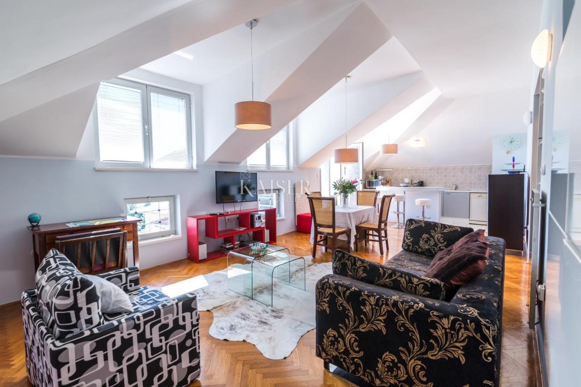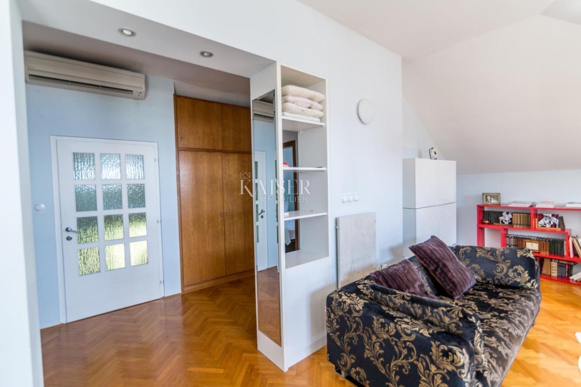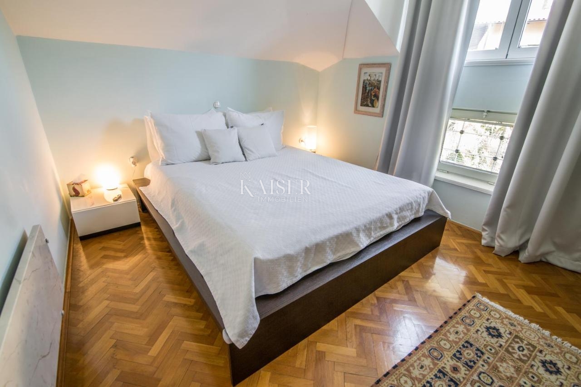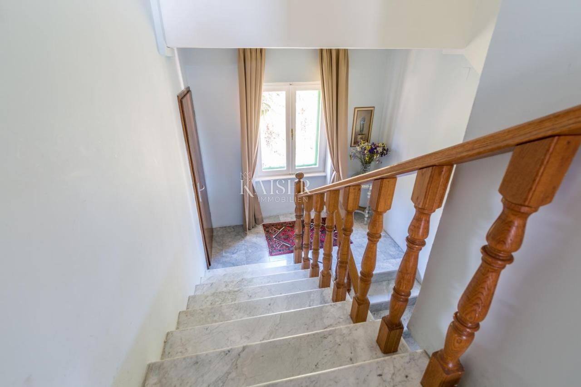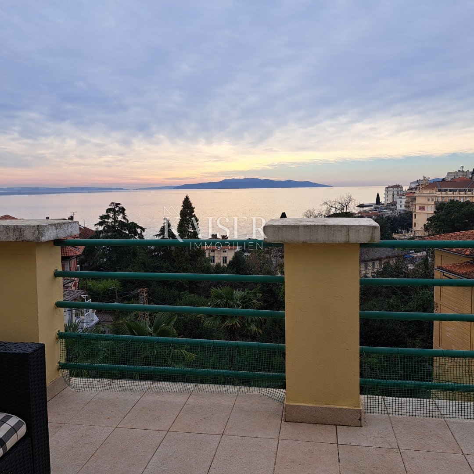Opatija, a destination for summer vacations, winter holidays and a health resort for the rich clientele of Austrian courts at the beginning and end of the 19th century. In 1913, Opatija had 10 hotels, 44 guesthouses and 83 villas. During that period, a villa was built in the center of Opatija, where we present a two-story apartment with a garden and a parking space in the villa's garden. The villa itself consists of a ground floor, two floors and an attic. The villa's grounds are arranged like a park garden, with terraces and paths in the garden. The entrance to the two-story apartment leads us through a staircase into a space consisting of: 2 bedrooms, kitchen, living room with terrace, bathroom with toilet and extra toilet in a surface area of approx. 100 m2. The staircase connects the described floor with the floor in the high attic which consists of: 2 bedrooms. living room, kitchen, bathroom and toilet and a terrace with a view of the greenery of Opatija and the sea, with swimming pools approx. 150 meters from the villa or approx. 3 minutes' walk. The concept of the living space in the villa gives the possibility of living in two families, because each floor is an apartment with all the amenities of a residential apartment. It is also a luxury real estate for tourism. Due to its location, all infrastructure is in the immediate vicinity, such as markets, shops. kiosk, pharmacy, clinic, bus station and the like, but despite the proximity of the contents, it remained hidden in the space from the noise of the city center. Closer places such as Rijeka, Lovran, Matulji are about 20 minutes to half an hour's drive away, the island of Krk and the airport about 40 minutes, Zagreb and Ljubljana about 1 hour 30 minutes, Trieste about 1 hour, Vienna about 2.30 minutes.
- Realestate type:
- Flat
- Location:
- Opatija - Centar, Opatija
- Square size:
- 200 m2
- Price:
- 1.700.000€
This website uses cookies and similar technologies to give you the very best user experience, including to personalise advertising and content. By clicking 'Accept', you accept all cookies.


