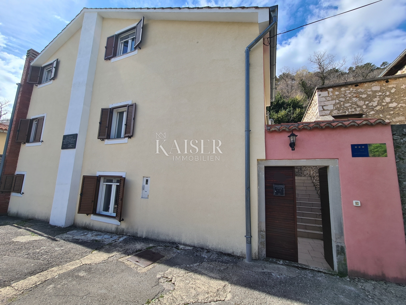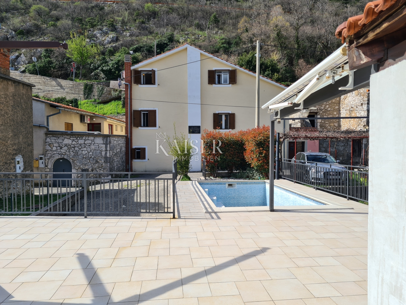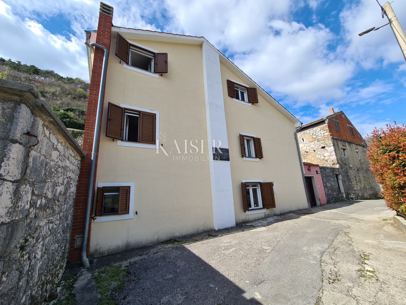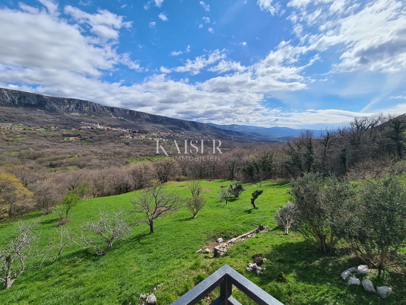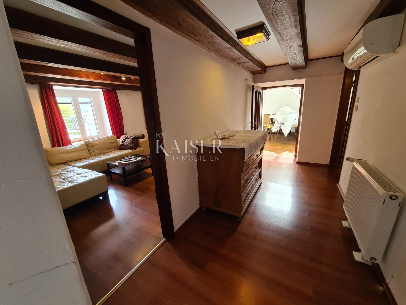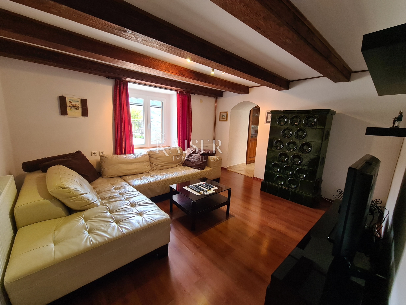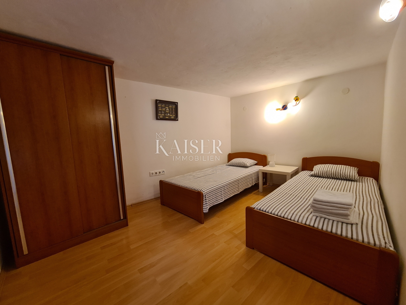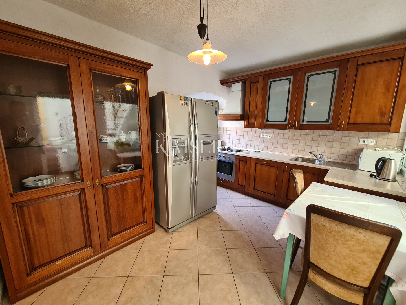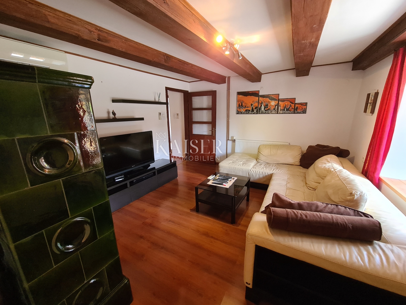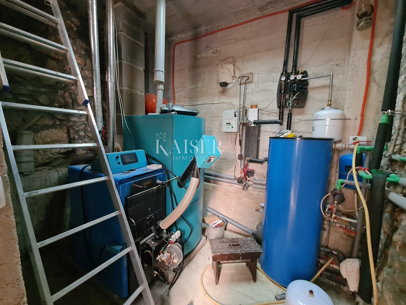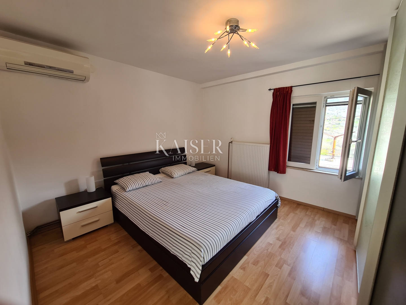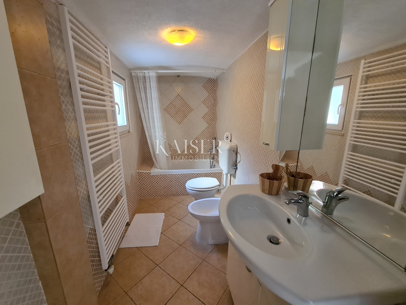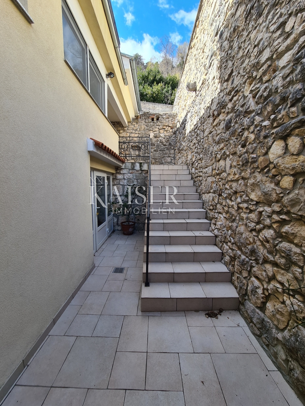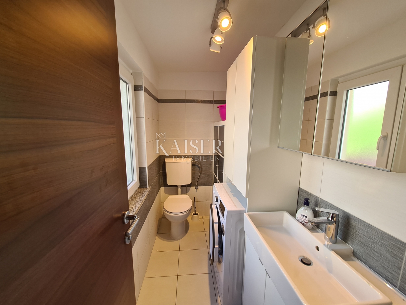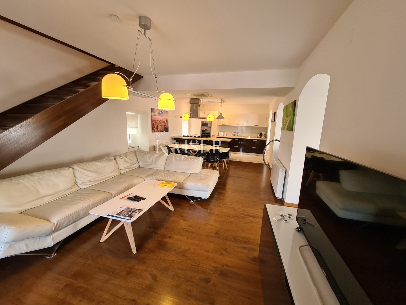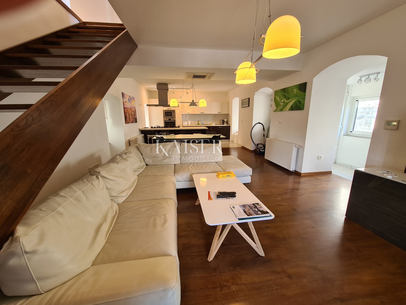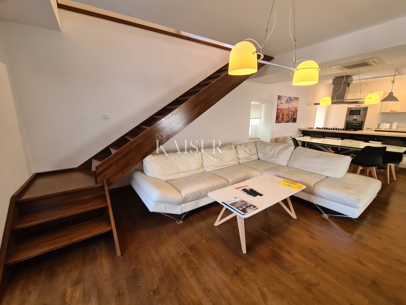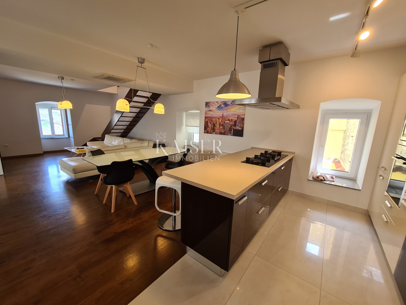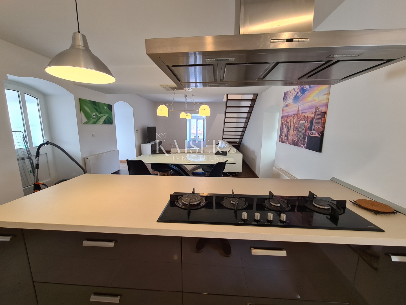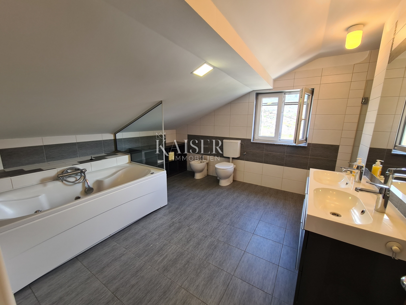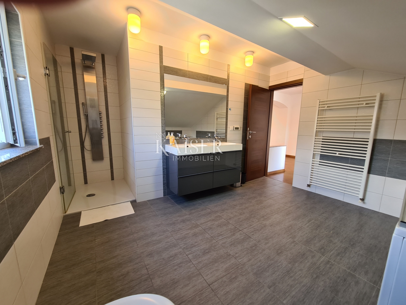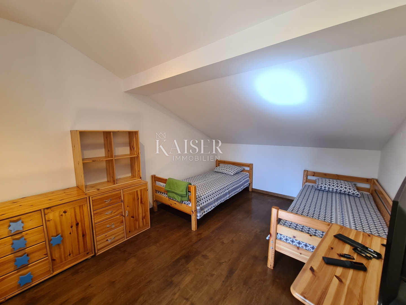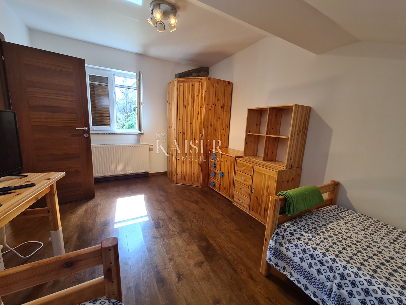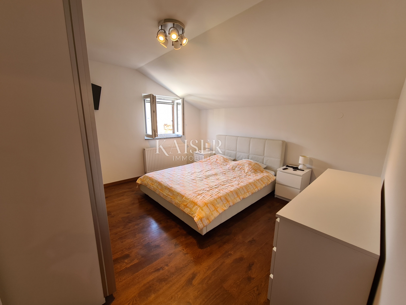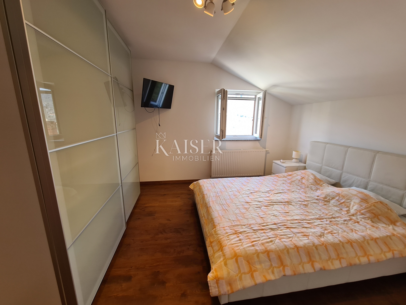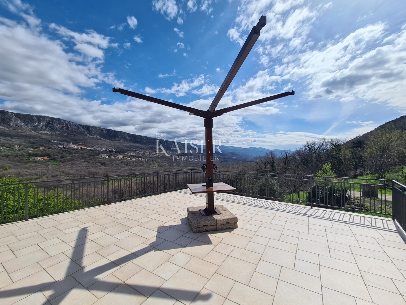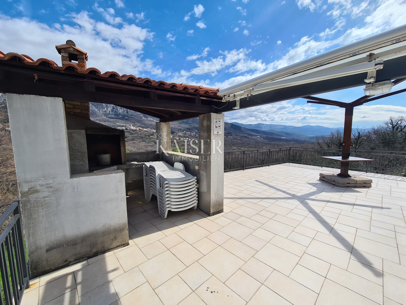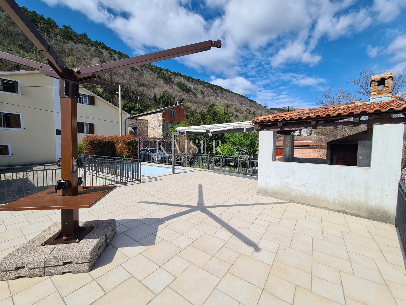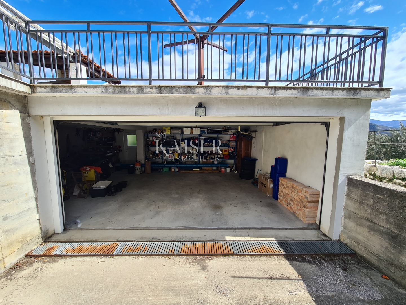Kaiser immobilien mediates the sale of this beautiful house located in the fairytale landscape of Bribir, only 2 km from the sea. First of all, this property has a historical value, given that it was built in 1893, and as such was completely adapted and renovated in 2005. New ceiling constructions, stairs, slanted roofing panels were made, all made of reinforced concrete. The walls were newly plastered on the outside and inside, and a new facade was constructed, as well as thermal and hydro insulation of the terrace. All installations (electrical, plumbing and sewage) were completely changed. On the ground floor there is a separate apartment of 80m2 with two bedrooms, a living room, a kitchen, a bathroom, a storage room and a machine room. On the first floor, there is a beautiful two-story apartment of 120m2 with three bedrooms, a large living room that includes a living room and kitchen, and access to the balcony. There is also a bathroom, a toilet and a storage room. The house has a central heating system, using pellets or a heat pump, and all rooms are air-conditioned. There is a spacious terrace on the landscaped garden, which includes a swimming pool, sun deck and garden fireplace. The terrace offers a beautiful view of the surrounding hills and the sea. Below the terrace in the continuation of the field is an additional 150m2 of green space ideal for relaxing and enjoying the greenery. The property also has a spacious garage of 70m2, as well as an outdoor parking lot with 4 parking spaces. This property is an ideal choice for those who want to relax in a peaceful and idyllic environment, but also as an investment, since the house is in a tourist rental.
- Realestate type:
- House
- Location:
- Bribir, Vinodolska Općina
- Square size:
- 200 m2
- Price:
- 600.000€
This website uses cookies and similar technologies to give you the very best user experience, including to personalise advertising and content. By clicking 'Accept', you accept all cookies.


