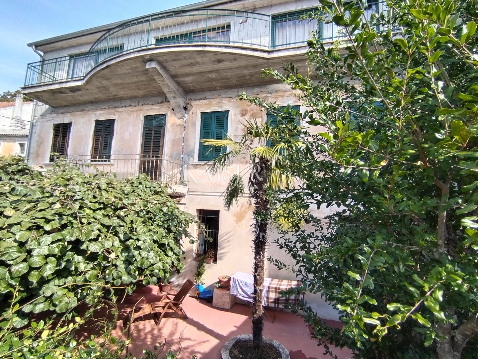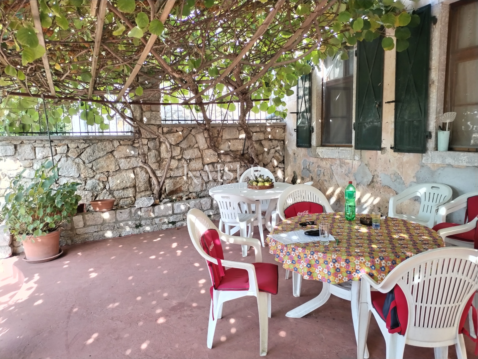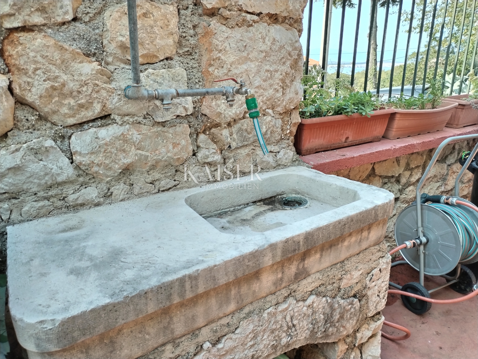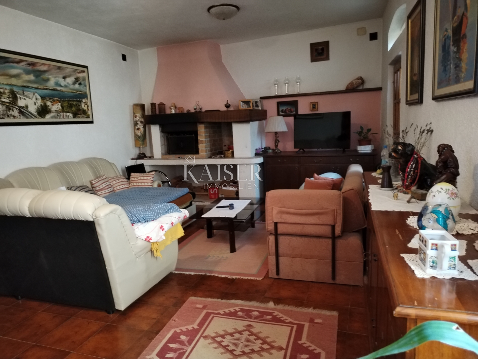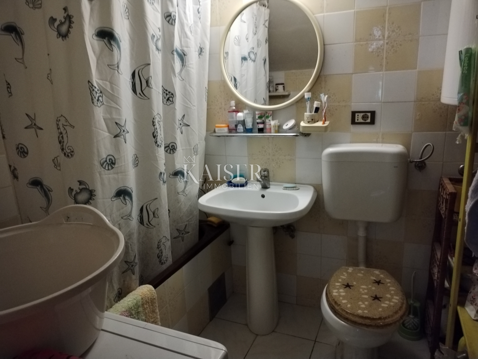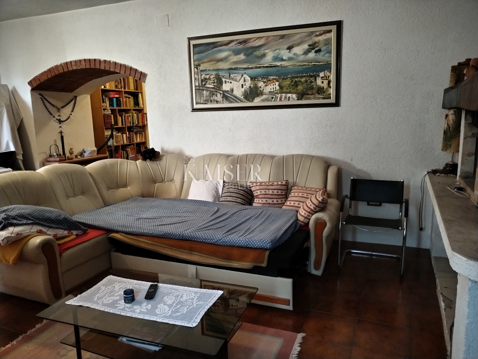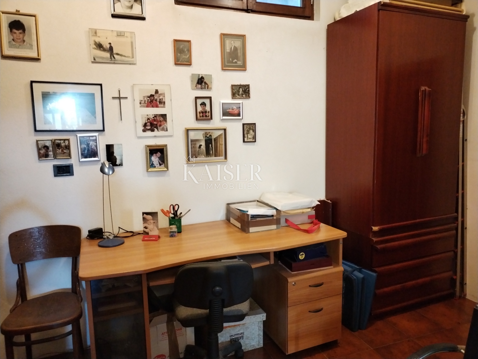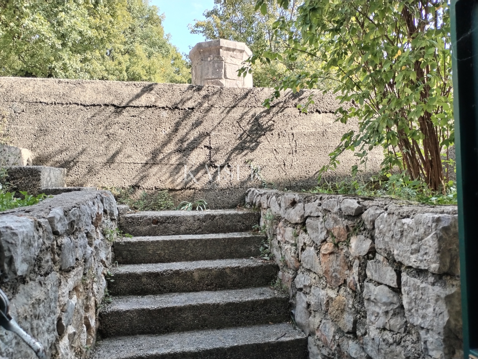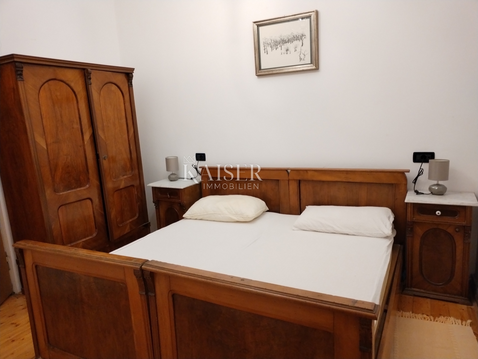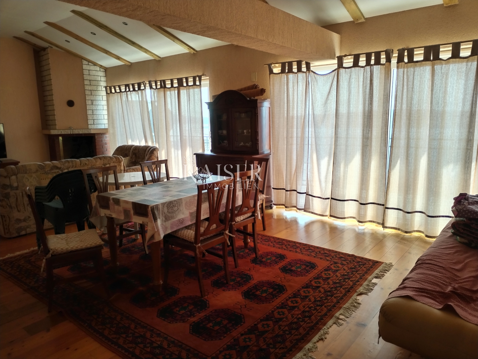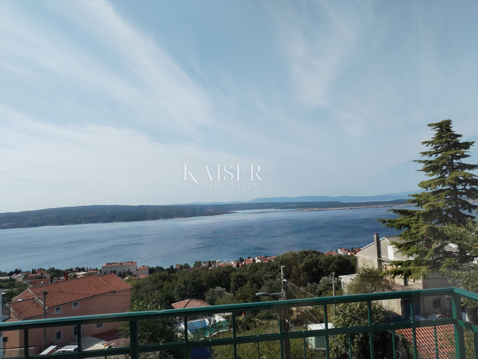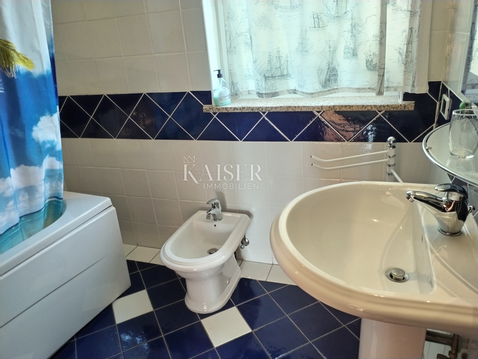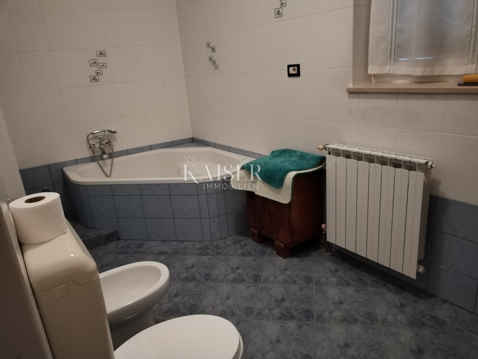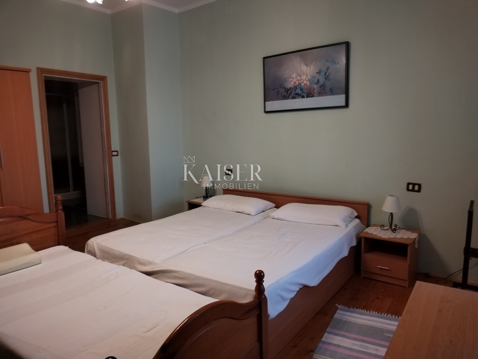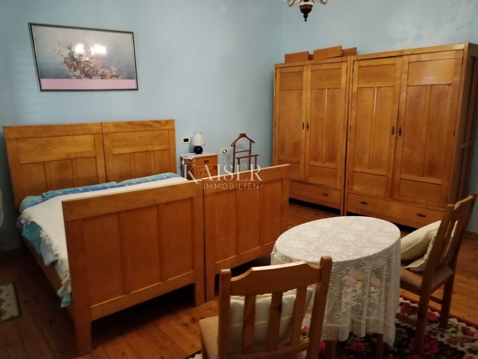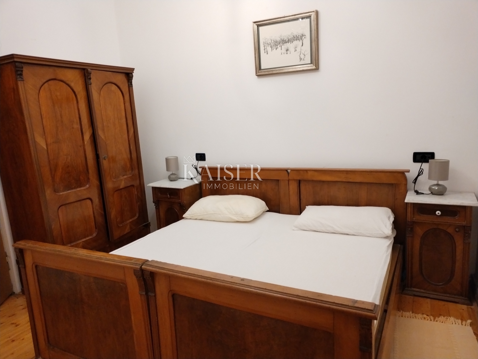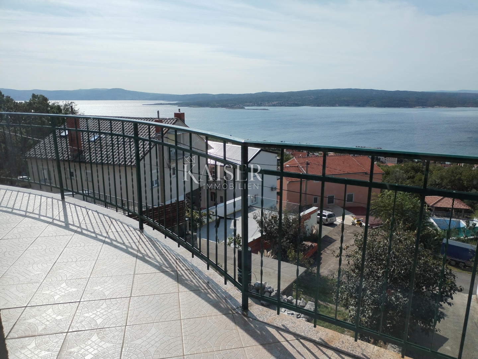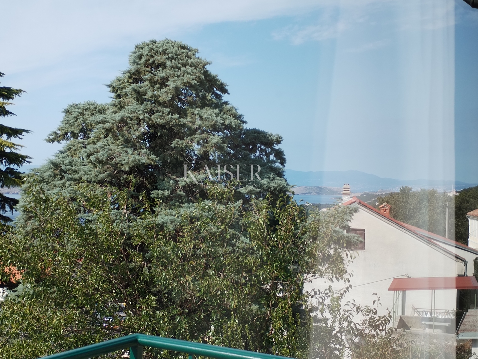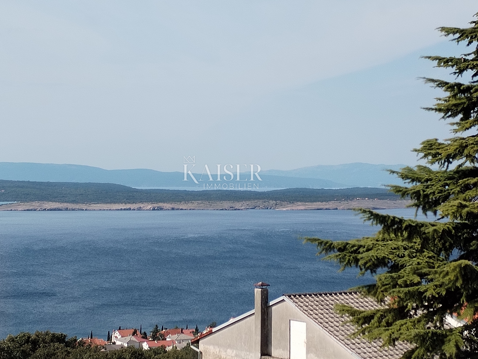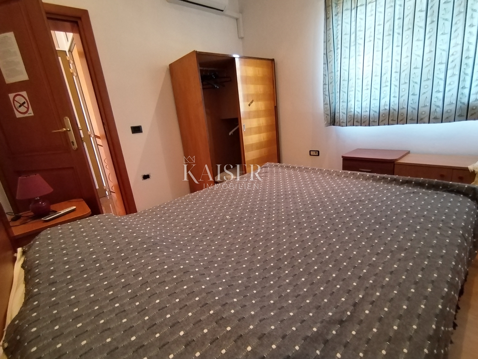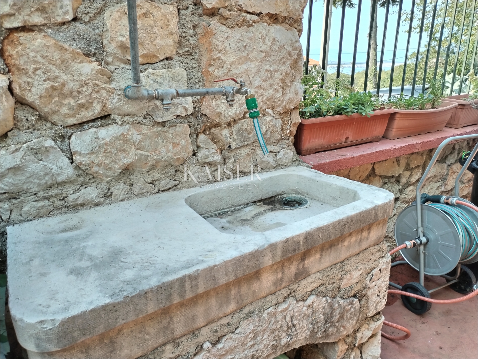Kaiser Immobilien offers for sale an interior renovated semi-detached old villa from 1905, located in Crikvenica. The villa has a beautiful view of the sea, and it consists of a ground floor and two floors, as well as a garden, a garage with two parking spaces, and another covered outdoor parking lot. The ground floor consists of a spacious living room with a fireplace, a kitchen with a dining room, a bedroom, a pantry and a bathroom. An internal staircase leads to the first floor, where there are three bedrooms with their own bathrooms, a nice balcony and a wonderful view of the sea. On the second floor there is a living room, a kitchen and two bedrooms with bathrooms. On the second floor, PVC joinery has been installed, and the parquet is made of larch wood. The interior of the house is decorated, but it is necessary to decorate the facade and the garden behind the house, where there is a garden with a shed, facing the forest. There is also space for building a swimming pool. I would especially emphasize the beautiful large terrace on the ground floor, surrounded by fruit trees and greenery, and pleasant contents where you feel the warmth and comfort of home. This beautiful villa is worthy of attention due to its location and sunny location, and on the other hand, its intimacy and special atmosphere. Feel free to contact your agent.
- Realestate type:
- House
- Location:
- Crikvenica
- Square size:
- 360 m2
- Price:
580.000€
490.000€
This website uses cookies and similar technologies to give you the very best user experience, including to personalise advertising and content. By clicking 'Accept', you accept all cookies.


