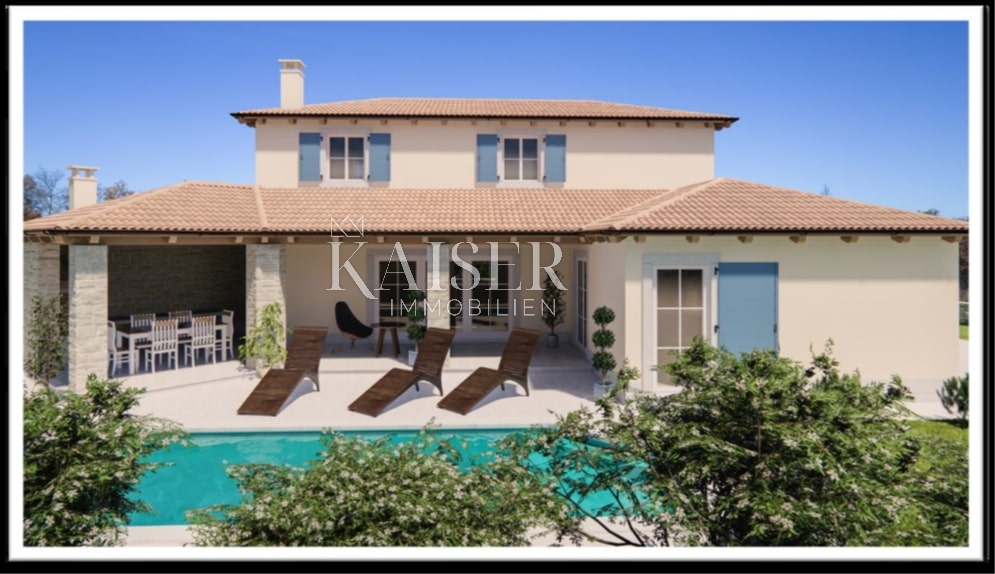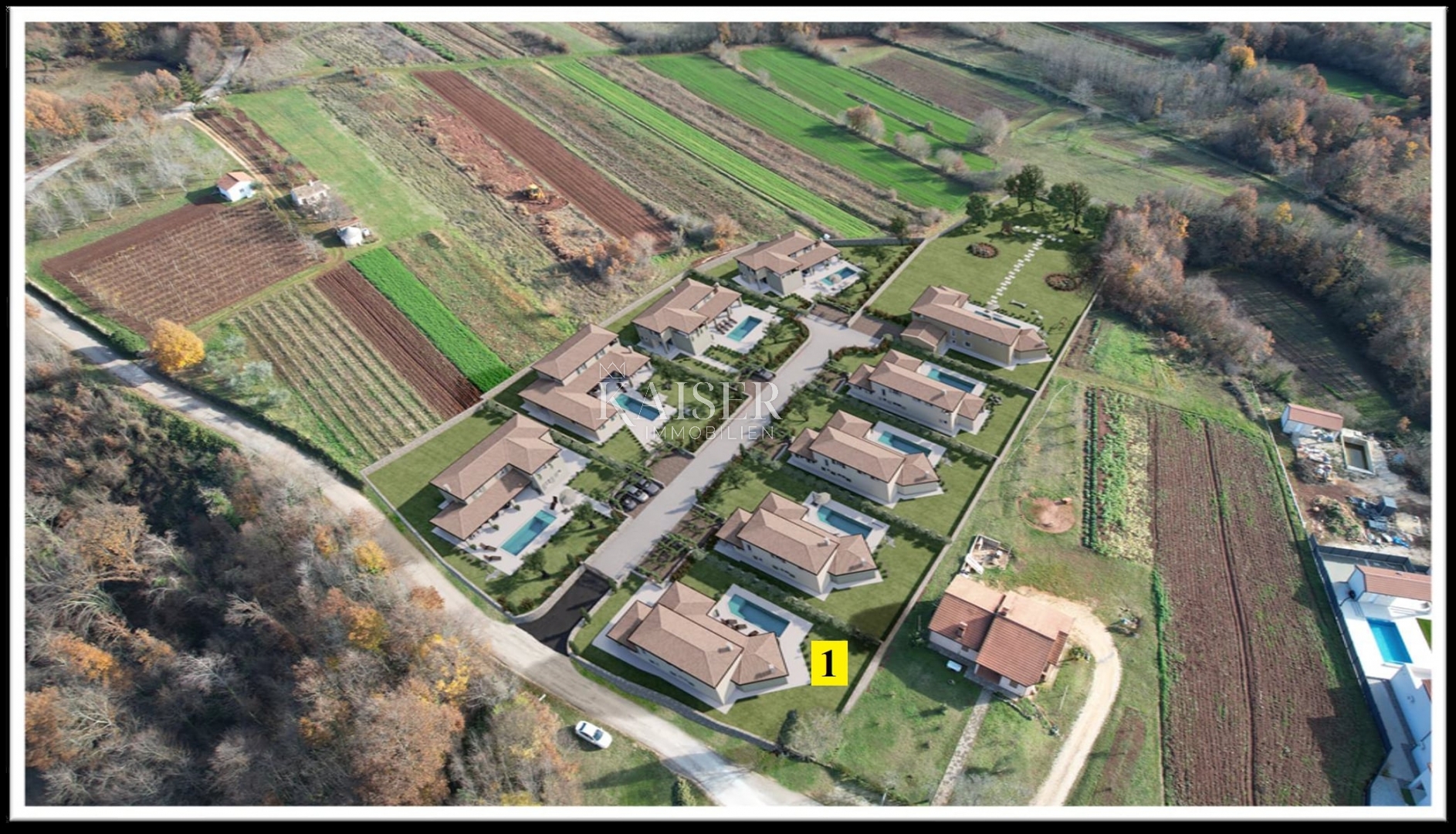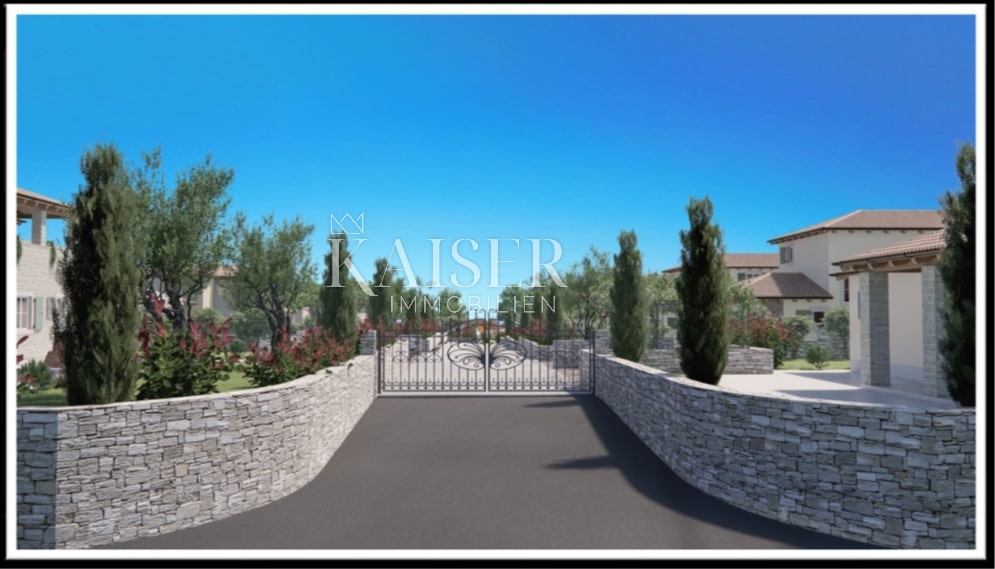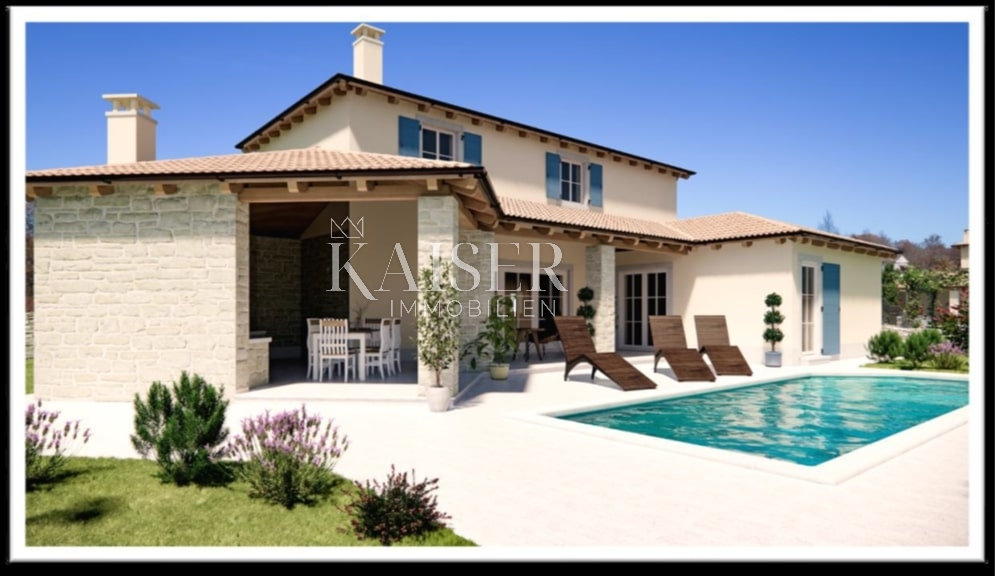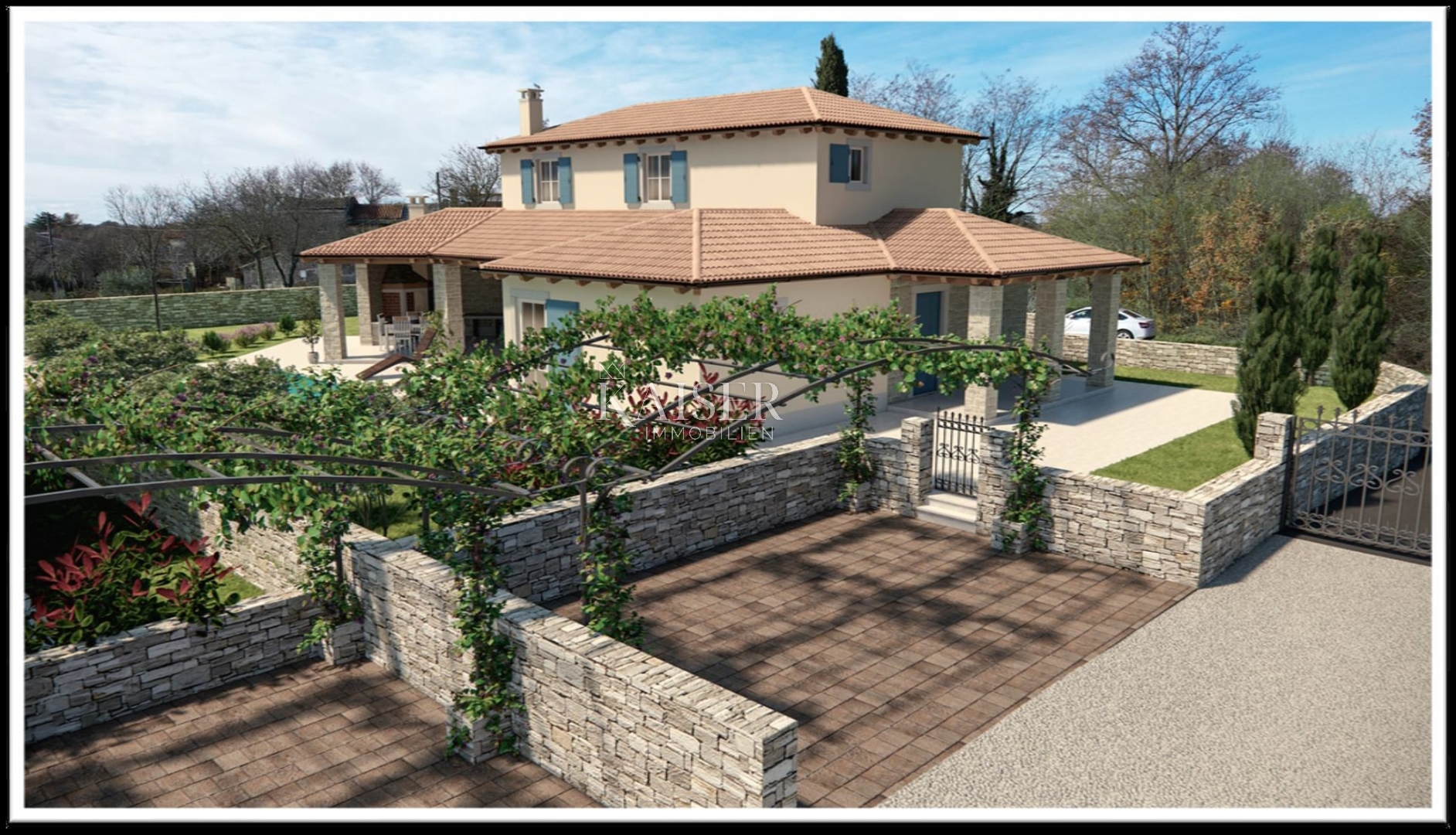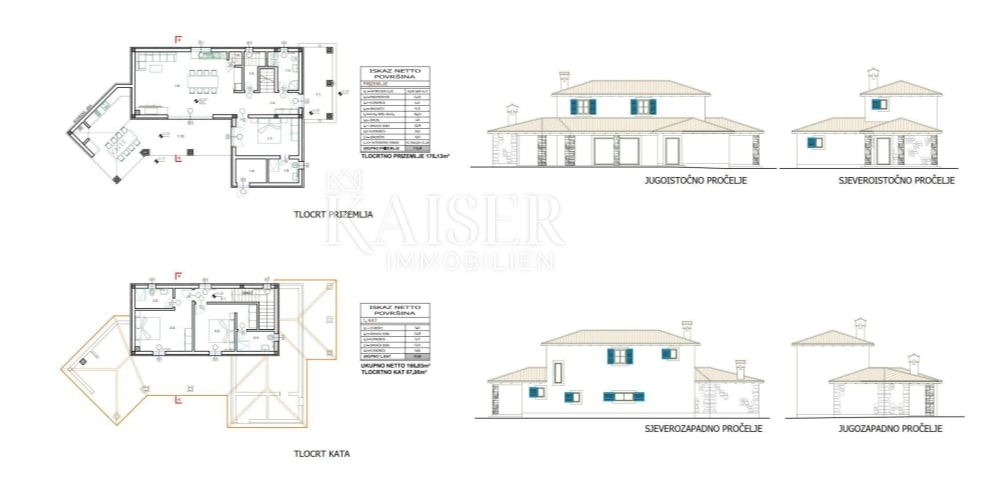Kaiser Immobilien offers a beautiful house with a pool built in a typical Istrian style, with an emphasis on the materials that were once used in the construction of houses in this area. The house is located in a closed complex of Mediterranean villas, just a few kilometers from Svetvinčent and Kanfanar. The town of Rovinj and all the necessary facilities (shops, banks, restaurants, pharmacies, etc.) are close by. The house is oriented towards the south and is open to light and sun almost all day. The house consists of an entrance hall, 3 bedrooms, 4 bathrooms, kitchen, dining room, pantry, living room, boiler room for central heating and additional storage. It also has an outdoor summer kitchen with a grill. It will be heated with floor heating, which is planned on the ground floor and on the first floor, and cooling is planned with air conditioners (they will be in every room and living room). The house has a net area of 167 m2 and is located on a plot of 775 m2, which provides the future owners with privacy and peace. The yard will be landscaped, with planted grass and plants with irrigation, and will have outdoor lighting installed. The planned construction completion date is 2024.
- Realestate type:
- House
- Location:
- Kanfanar
- Square size:
- 167 m2
- Price:
- 575.000€
This website uses cookies and similar technologies to give you the very best user experience, including to personalise advertising and content. By clicking 'Accept', you accept all cookies.


