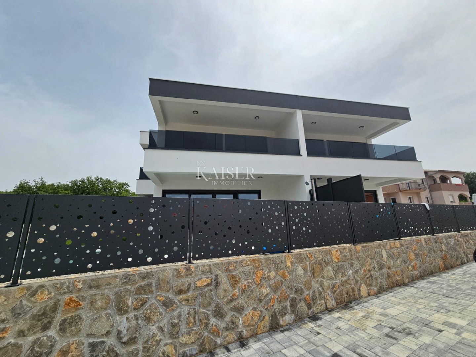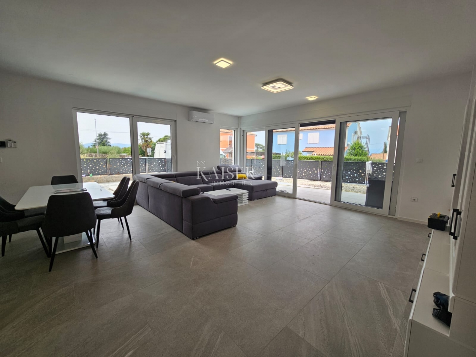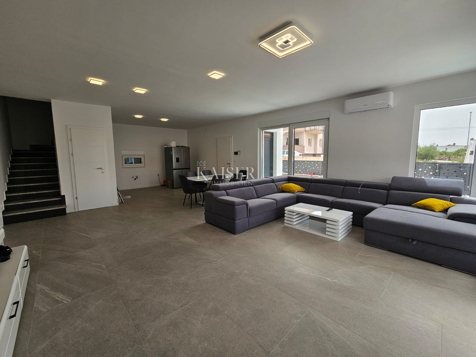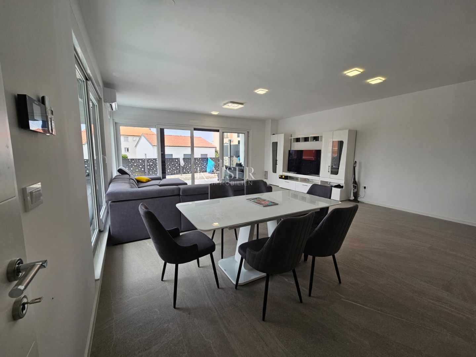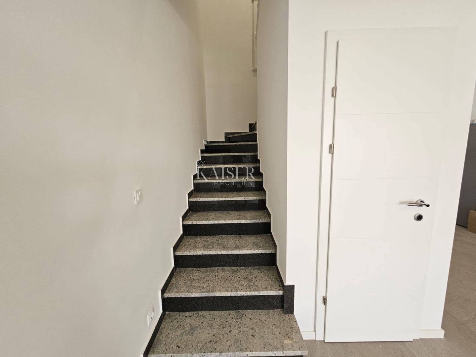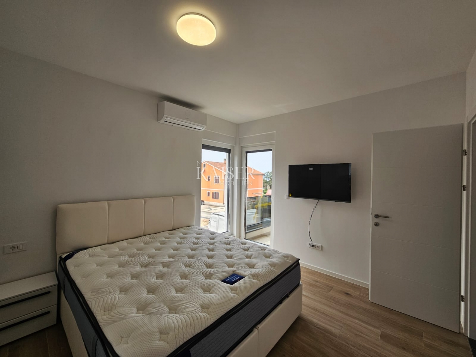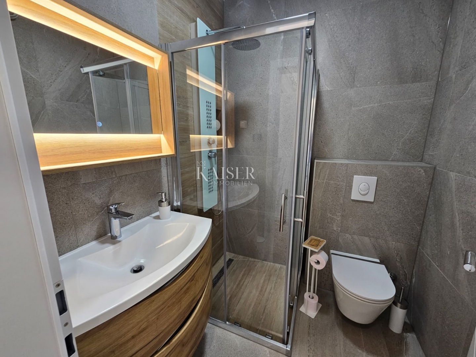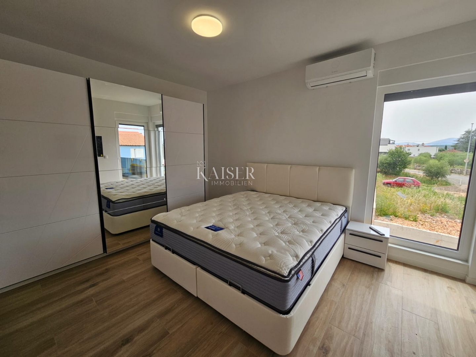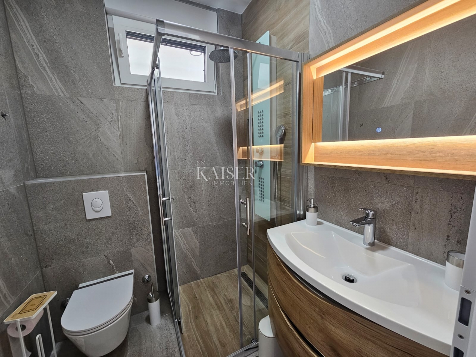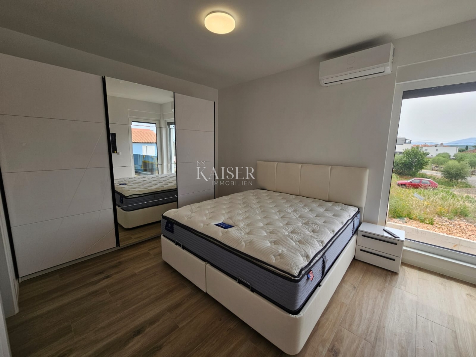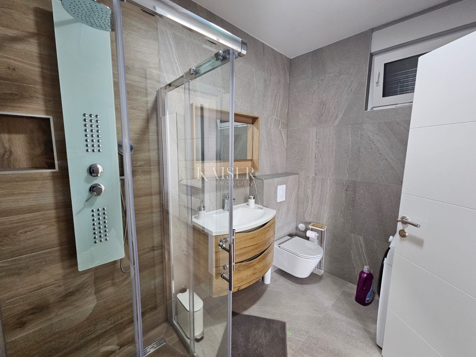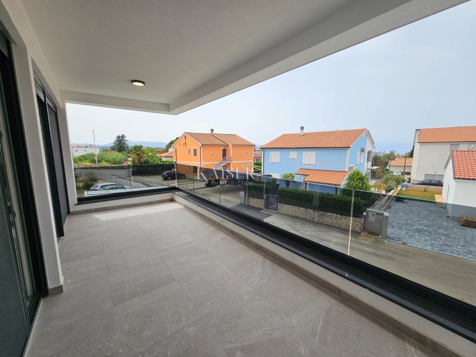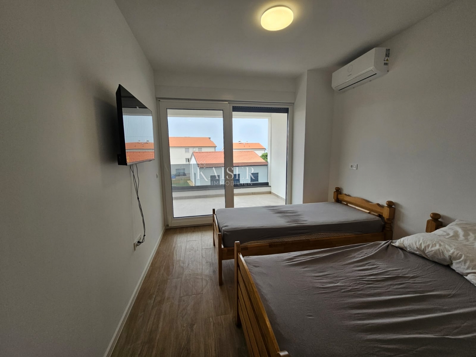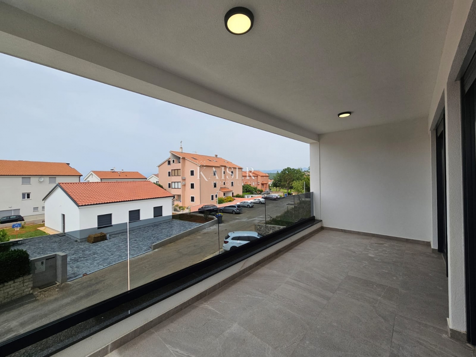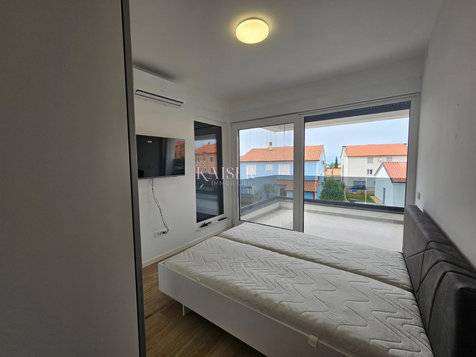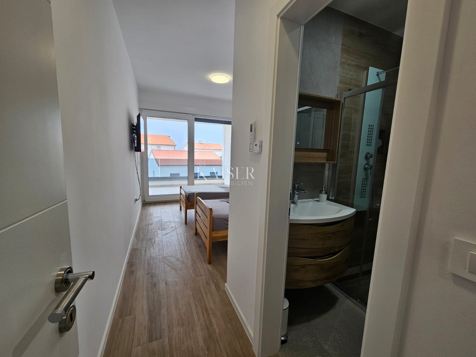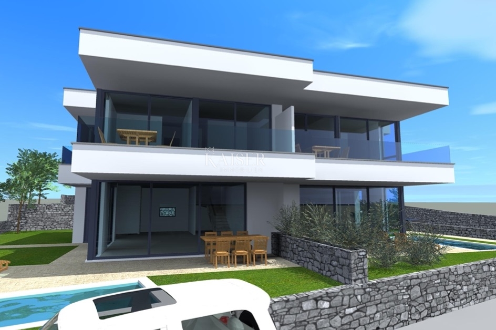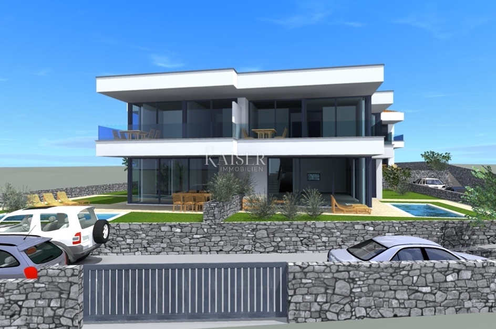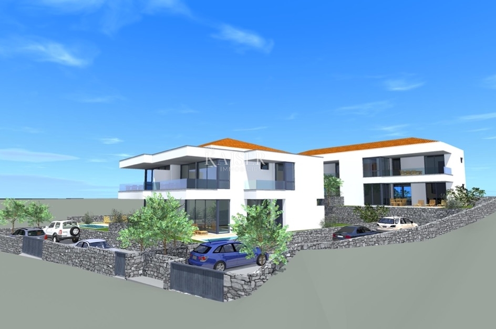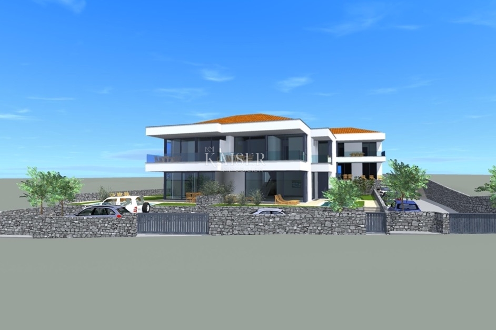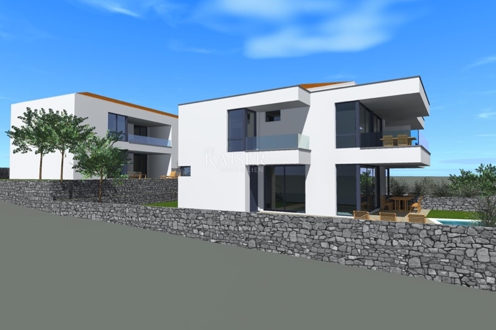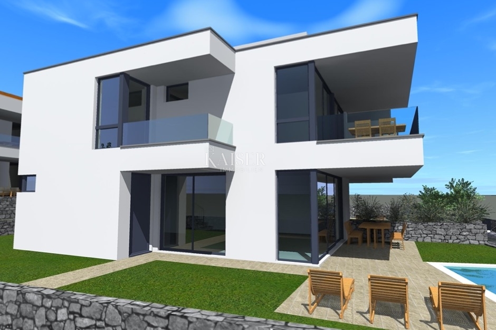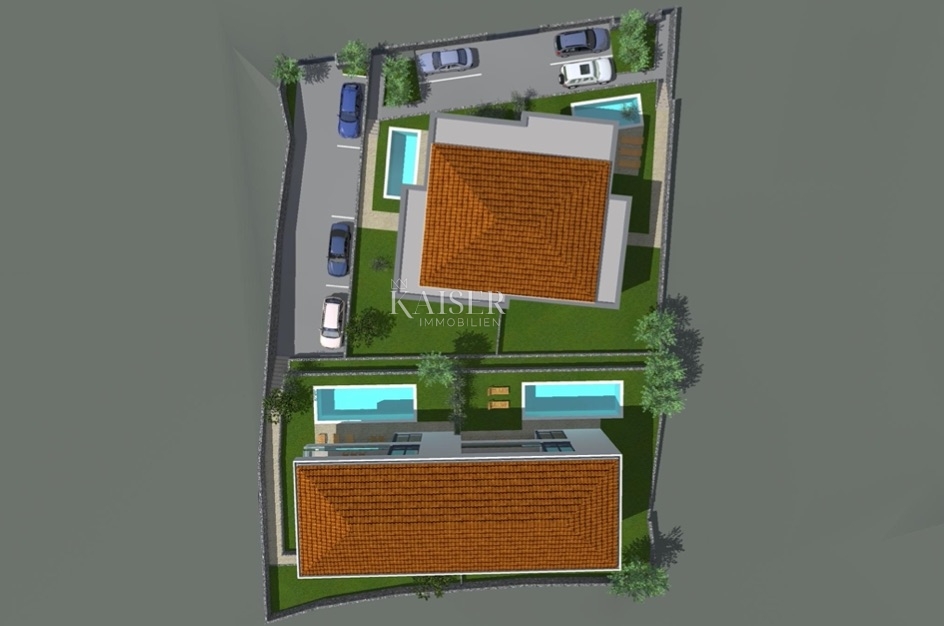Kaiser immobilien mediates the sale of a semi-detached house in a new building 600m from the sea, Malinska island Krk. The building with a total living area of 156m2 is spread over two floors. On the ground floor there is a spacious 56m2 open-concept living space that includes a living room, kitchen and dining room. From the living room there is access to a covered terrace, and on the ground floor there is also a bathroom and a wardrobe. An internal staircase leads to the first floor where there are three bedrooms with their own bathrooms. All rooms have access to balconies with glass railings that offer a view of the sea and beautiful sunsets. The construction and furnishing are made with high-quality materials, the building is completely walled with anti-seismic reinforced concrete construction. Internal walls and ceilings are made with smooth surfaces with millimeter tolerance. The external walls are insulated with 10 cm of thermal insulation and contain, in addition to classic plaster, water-repellent finishing plaster in color. Underfloor heating combined with a heat pump has been implemented, and all rooms will be air-conditioned with inverter air conditioners, high-quality and robust PVC joinery with three-layer glass and panoramic walls, as well as blinds and mosquito nets with remote control, have been installed. There is a 10m2 swimming pool with a sunbathing area and a shower, and two parking spaces in the landscaped garden. The house is ready to move into. The commission of the agency for the buyer is 3% + VAT and is paid in the case of real estate purchase, at the conclusion of the first legal deed. ID CODE 105-210
- Realestate type:
- House
- Location:
- Malinska, Malinska-Dubašnica
- Square size:
- 156,05 m2
- Price:
- 620.000€ (vat included)
This website uses cookies and similar technologies to give you the very best user experience, including to personalise advertising and content. By clicking 'Accept', you accept all cookies.


