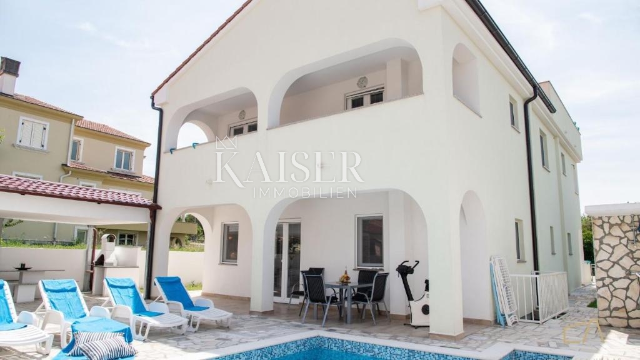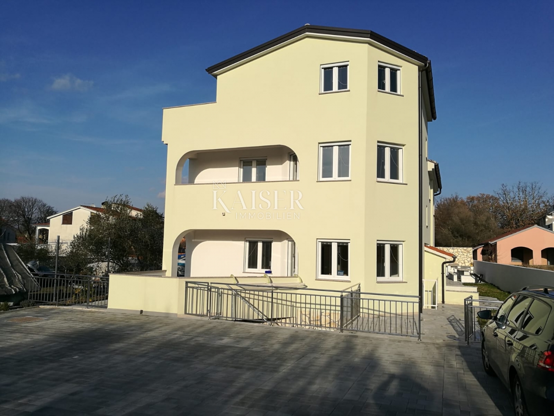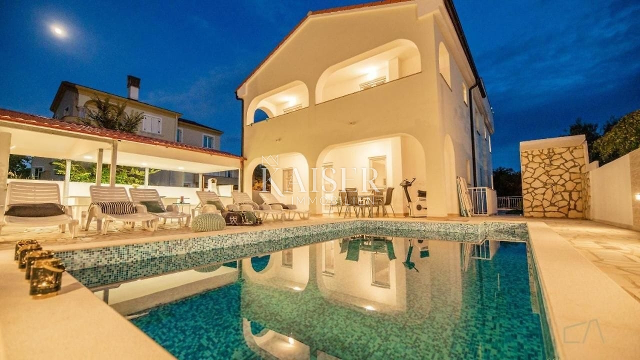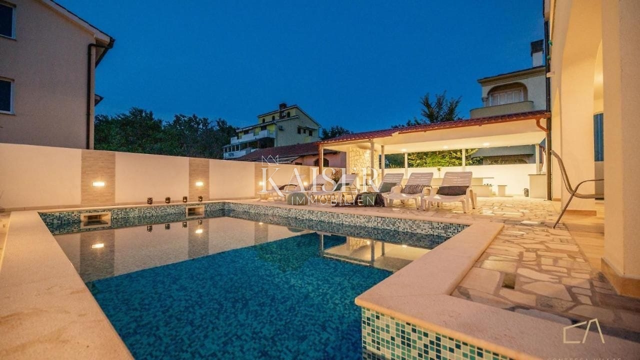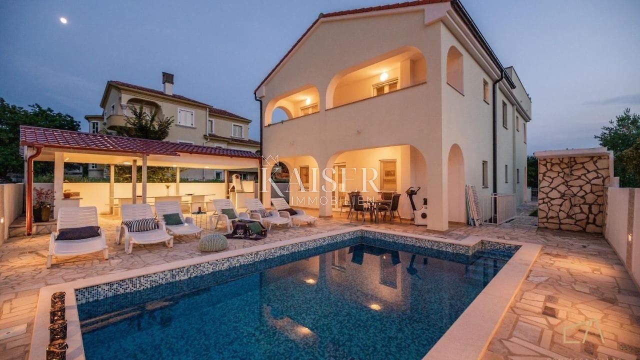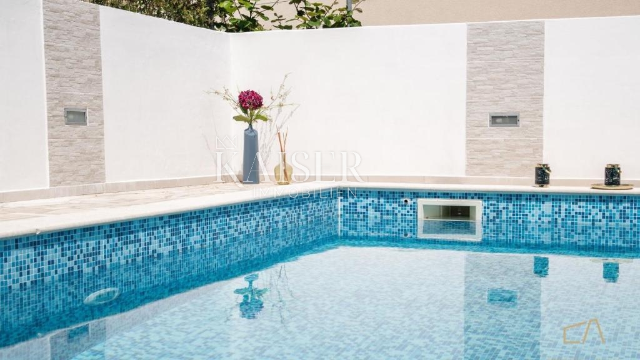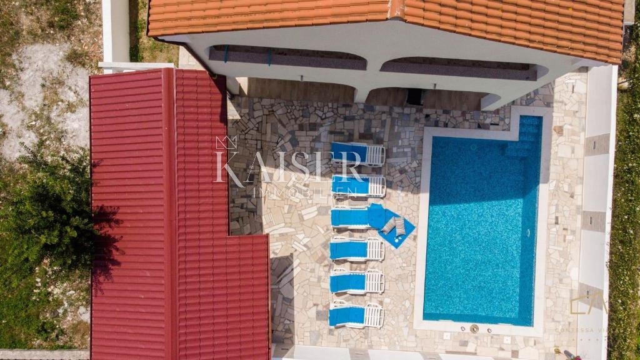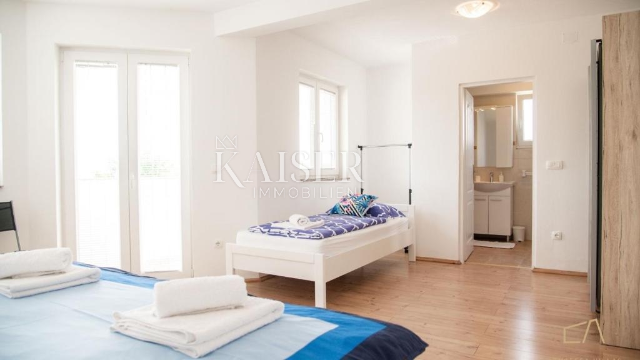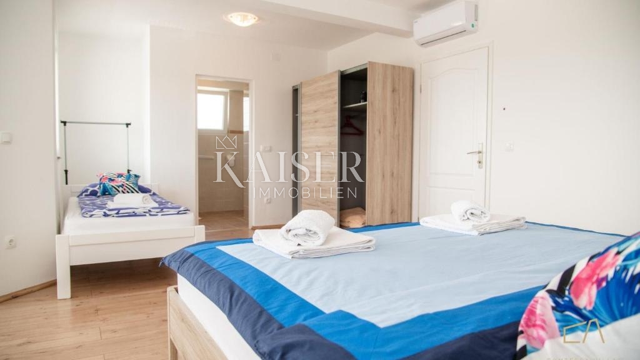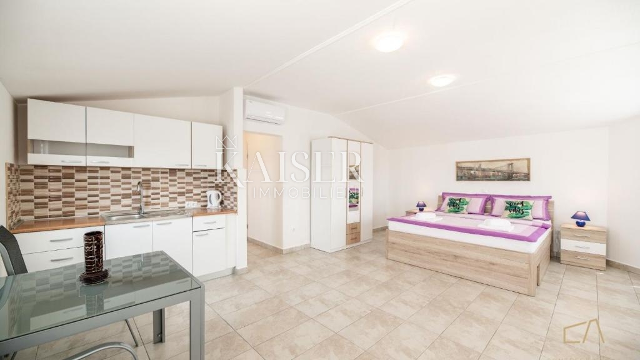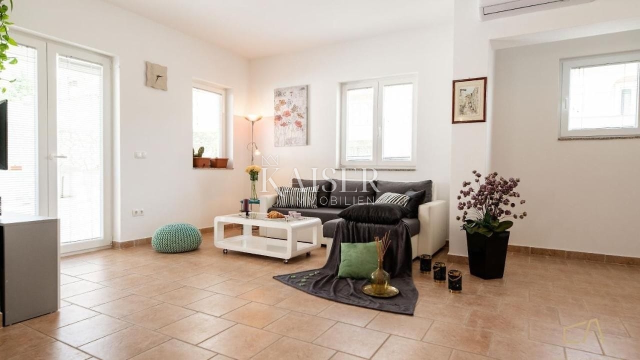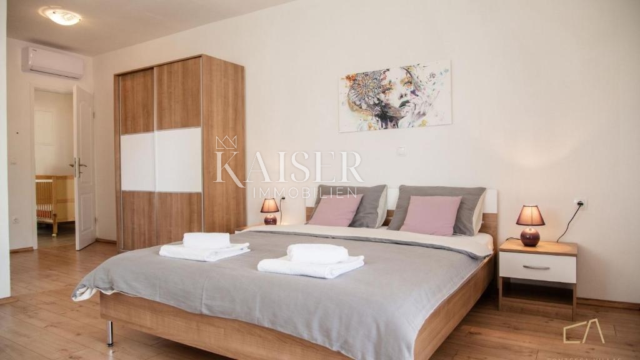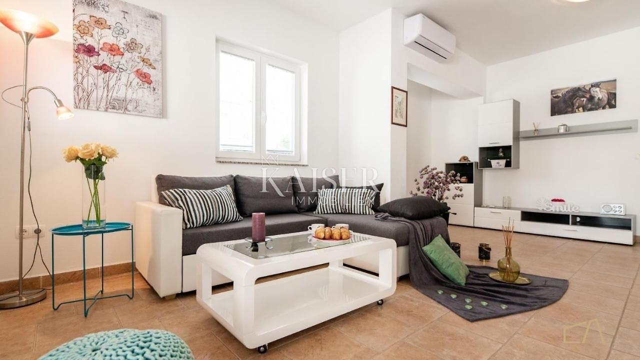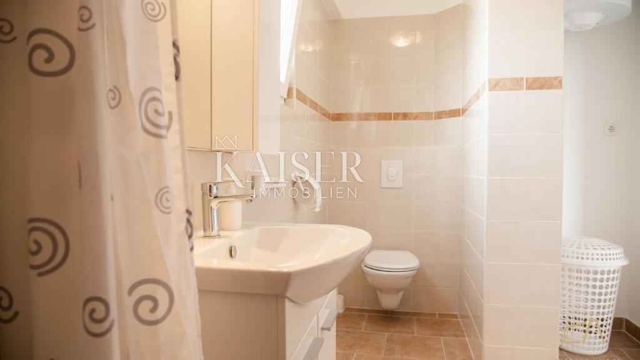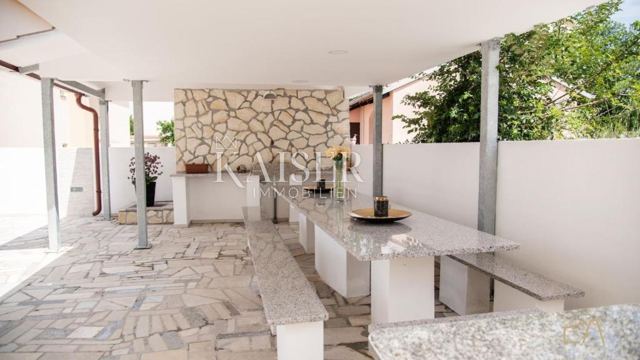Kaiser immobilien mediates the sale of a detached house with a swimming pool in Malinska on the island of Krk. The building is located in a quiet neighborhood, 900 m from the sea, and is located on a plot of 620 m2. It consists of a basement, ground floor and two floors with a total living area of 480m2. The connection between the floors is made possible by internal stairs, while the basement has a separate entrance. In the basement there is a cellar, storage room, bathroom, hall, gym, room and boiler room with preparation for solar heating. The ground floor consists of a kitchen, dining room, bathroom, living room, bedroom, bathroom, laundry room and toilet. On the first floor there are three bedrooms with three bathrooms and three balconies. On the second floor there is a kitchen, dining room, living room/bedroom, and a large terrace with a wonderful view of the sea. Currently, the building is rented as a holiday home, but it is possible to convert the floors into separate apartments. The construction is excellent, the rooms are air-conditioned, the carpentry is PVC, the building is for sale furnished with appliances. In the garden there is a swimming pool with a sunbed and shower, a garden fireplace and seating, a green area, and enough parking space for 12 vehicles. This property has all the necessary documentation and is an ideal opportunity for investment, given that it is located in a quiet place, a few minutes from the center of Malinska, but also from beautiful beaches. The commission of the agency for the buyer is 3% + VAT and is paid in case of real estate purchase, when the first legal deed is concluded.
- Realestate type:
- House
- Location:
- Malinska, Malinska-Dubašnica
- Square size:
- 480 m2
- Price:
- 986.000€
This website uses cookies and similar technologies to give you the very best user experience, including to personalise advertising and content. By clicking 'Accept', you accept all cookies.


