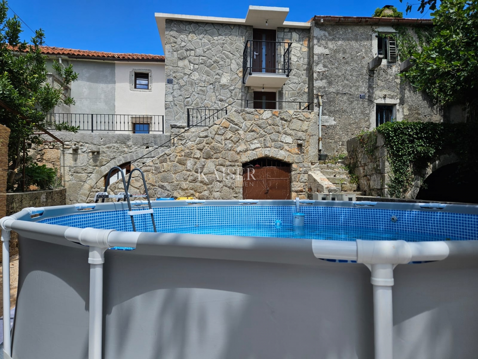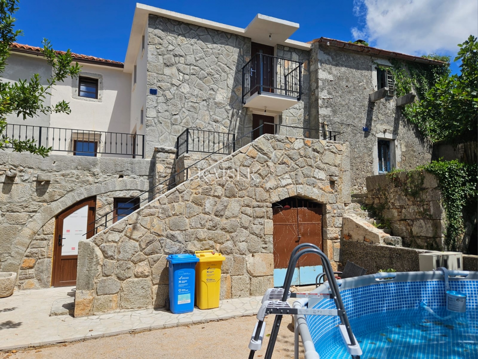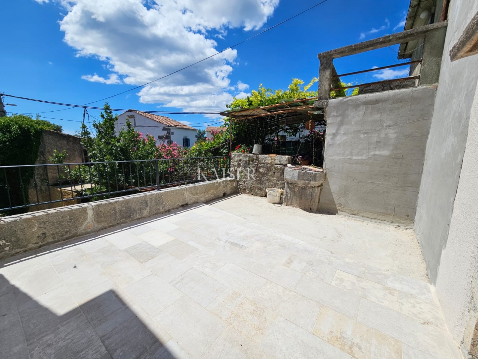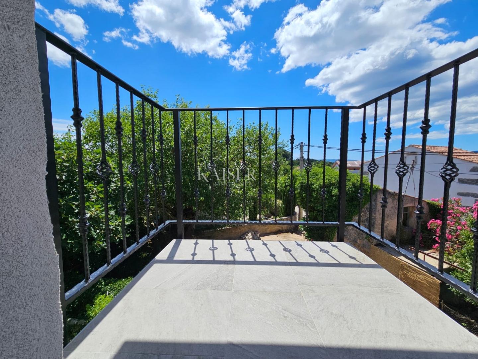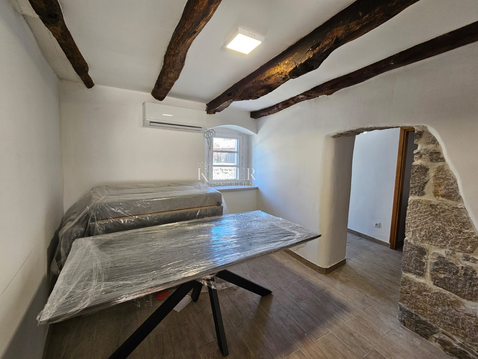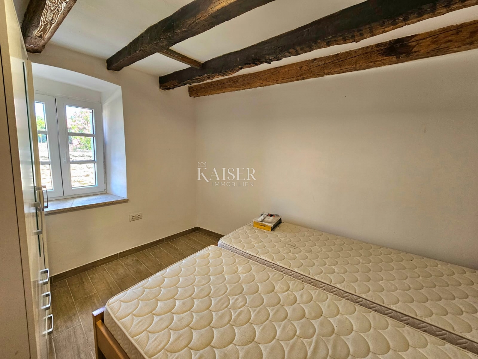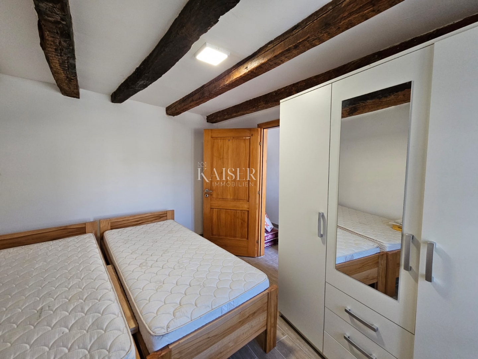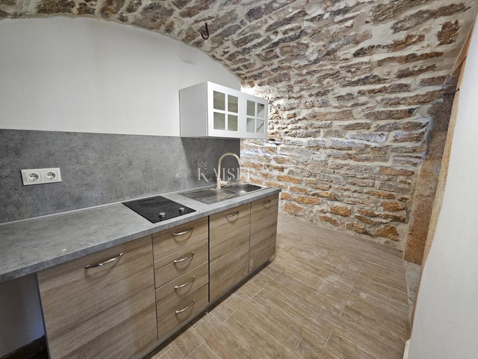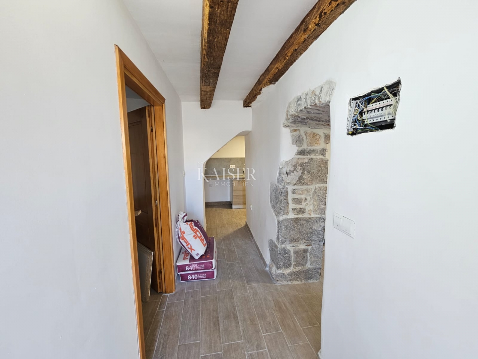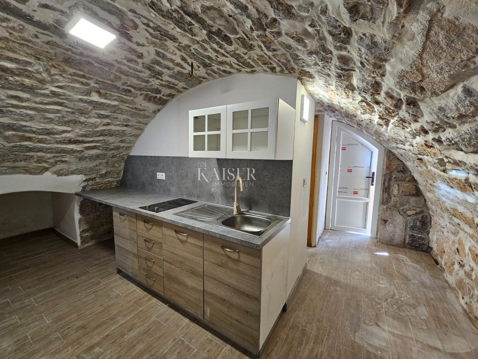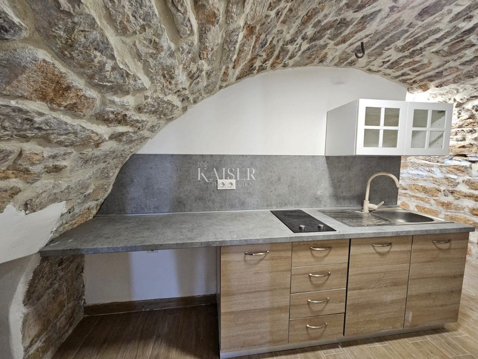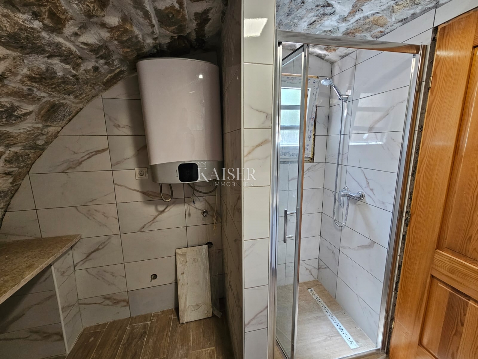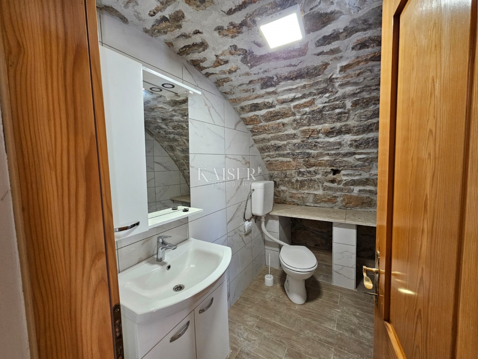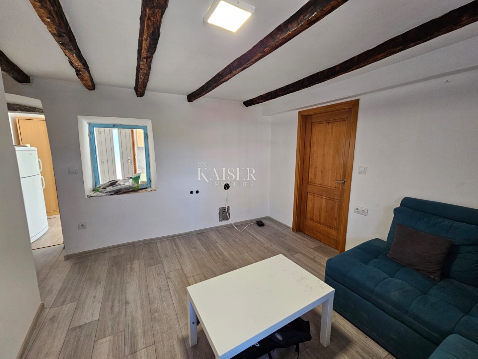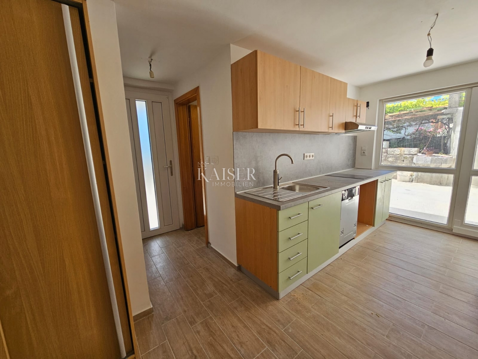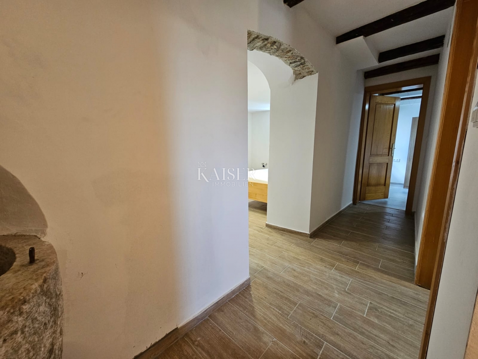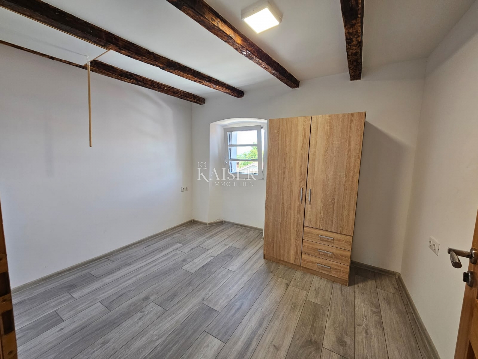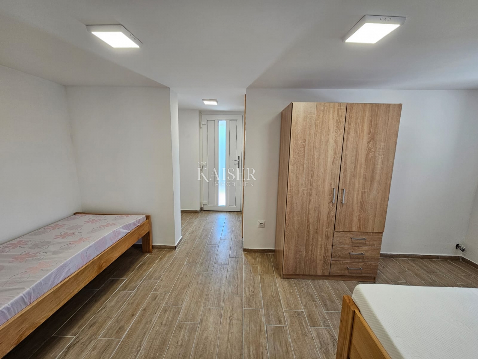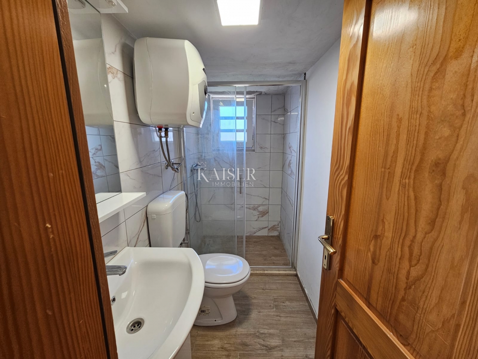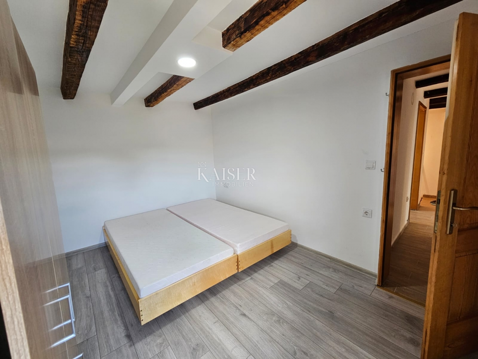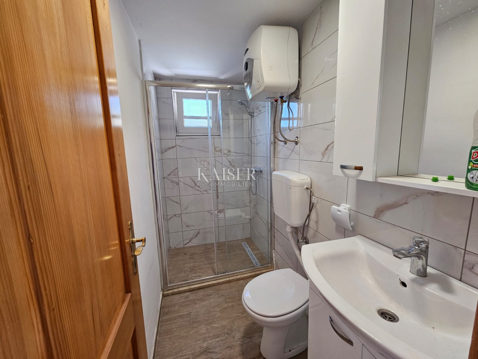Kaiser immobilien mediates the sale of an adapted autochthonous stone house in a row on the southwestern part of the island of Krka, in Milohnići. The house extends over three floors and consists of two apartments. On the ground floor, there is an apartment with a living area of 60 m2, consisting of an entrance hall, one bedroom, a living room that includes a living room and a dining room, a kitchen and a bathroom. The second apartment of 140m2 is two-storey and extends through the first and second floors. On the first floor, it consists of an entrance hall, one bedroom, a living room that includes a living room and a dining room, a kitchen and a bathroom. From the kitchen and the bedroom there is a terrace facing south. The staircase leads to the second floor, where there are two bedrooms, a bathroom, and a room that can be used as a playroom, as well as a living room with a kitchen, as it has all the necessary installations. There is also a charming French balcony ideal for morning coffee and enjoying the birdsong. It is also possible to purchase apartments separately. The house was completely renovated in 2024 and is ready to move in, a complete set of new installations, facade, roof, floor coverings, sanitary facilities, air conditioning were made, and it is sold equipped and furnished. The building has 80m2 of garden with a prefab pool and enough space to park three vehicles. Located in the picturesque town of Milohnići, the tamest part of the island of Krk - its southwestern part, the house is suitable both for living and for tourist rental, and is located 1200m from the sea and beautiful beaches. The commission of the agency for the buyer is 3% + VAT and is paid in case of real estate purchase, when the first legal deed is concluded. ID CODE 105-256
- Realestate type:
- House
- Location:
- Milohnići, Krk
- Square size:
- 200 m2
- Price:
- 480.000€
This website uses cookies and similar technologies to give you the very best user experience, including to personalise advertising and content. By clicking 'Accept', you accept all cookies.


