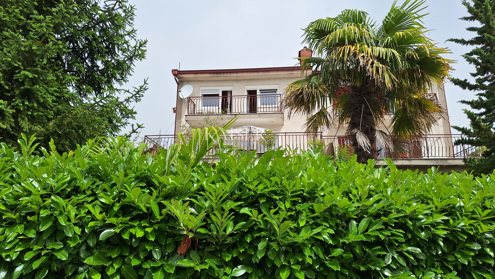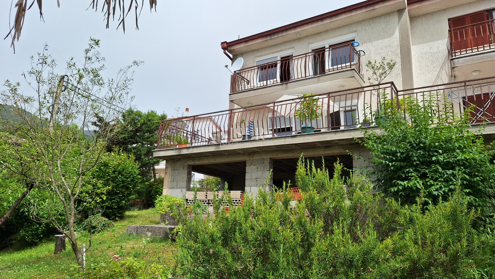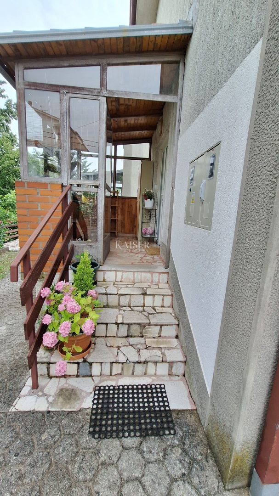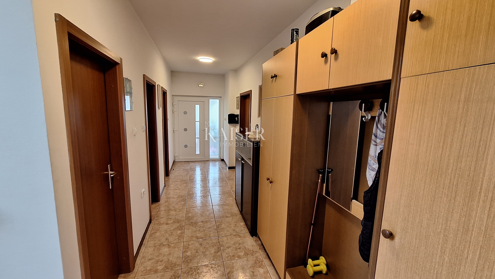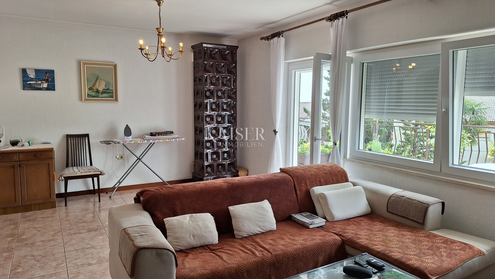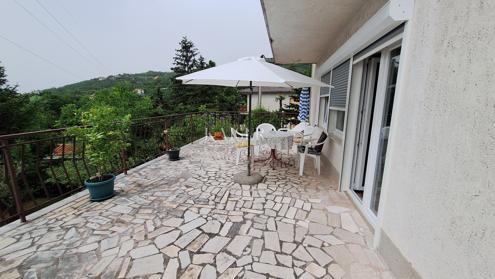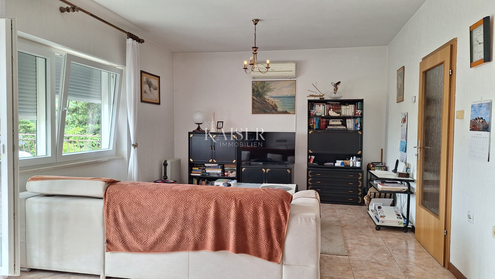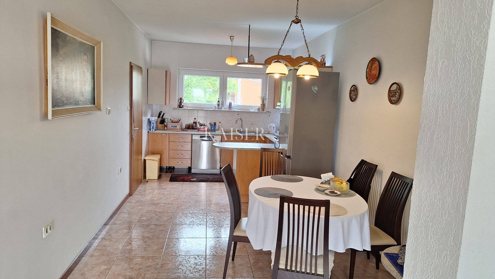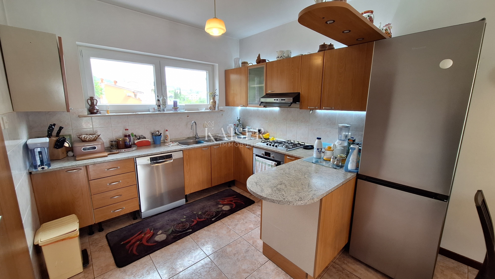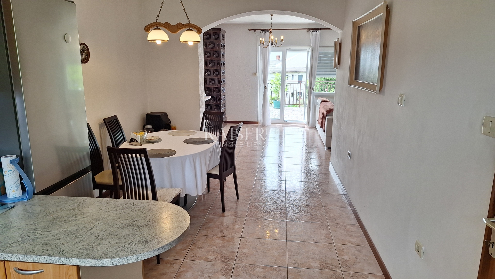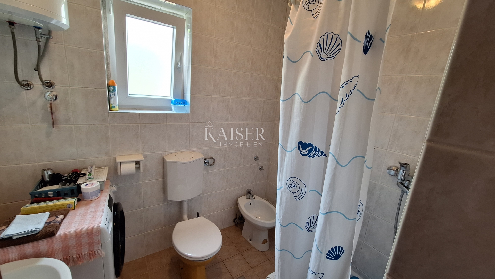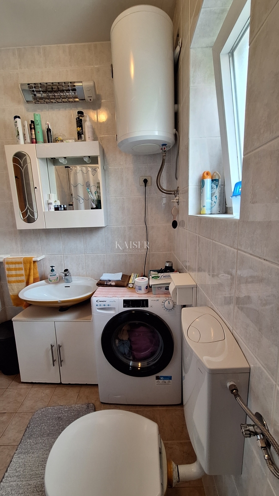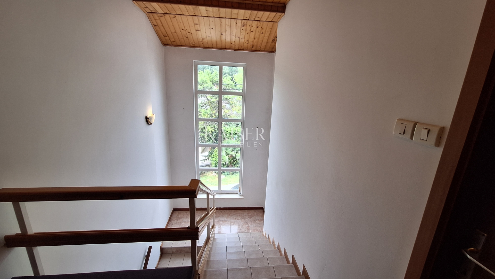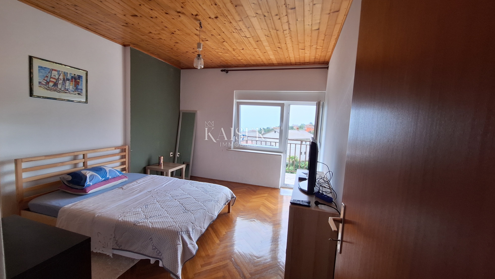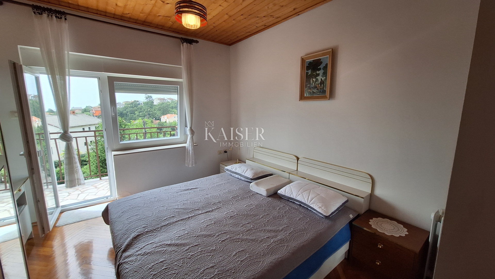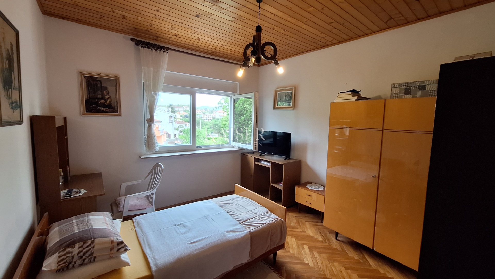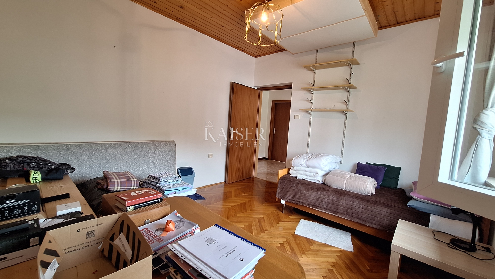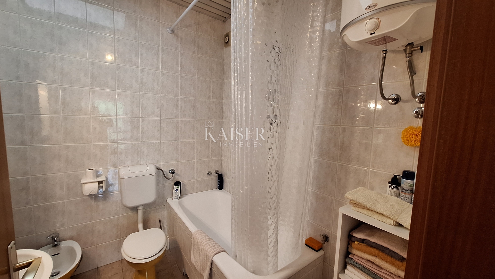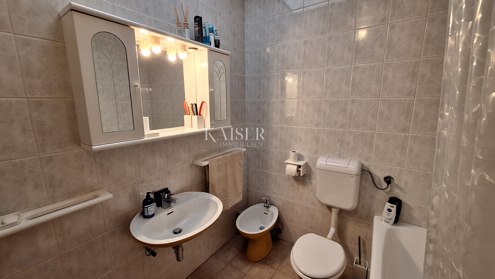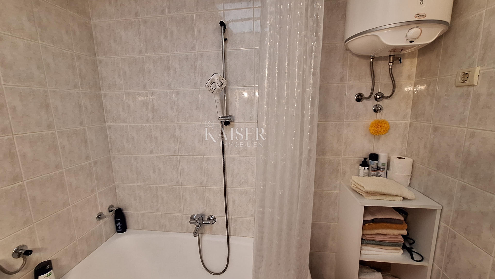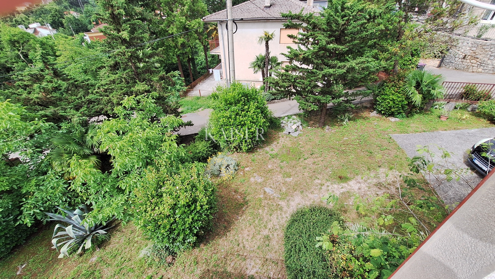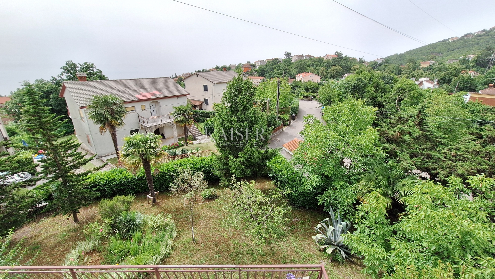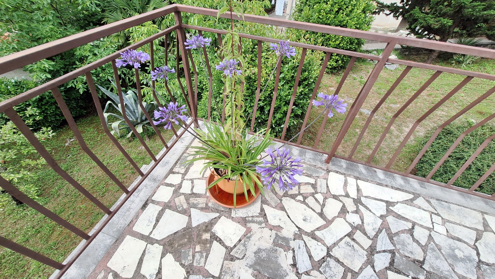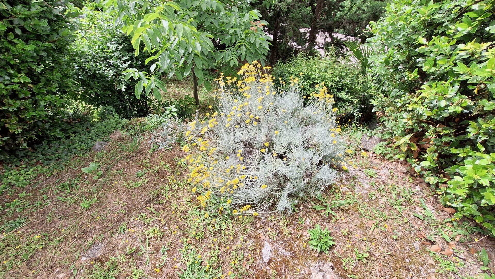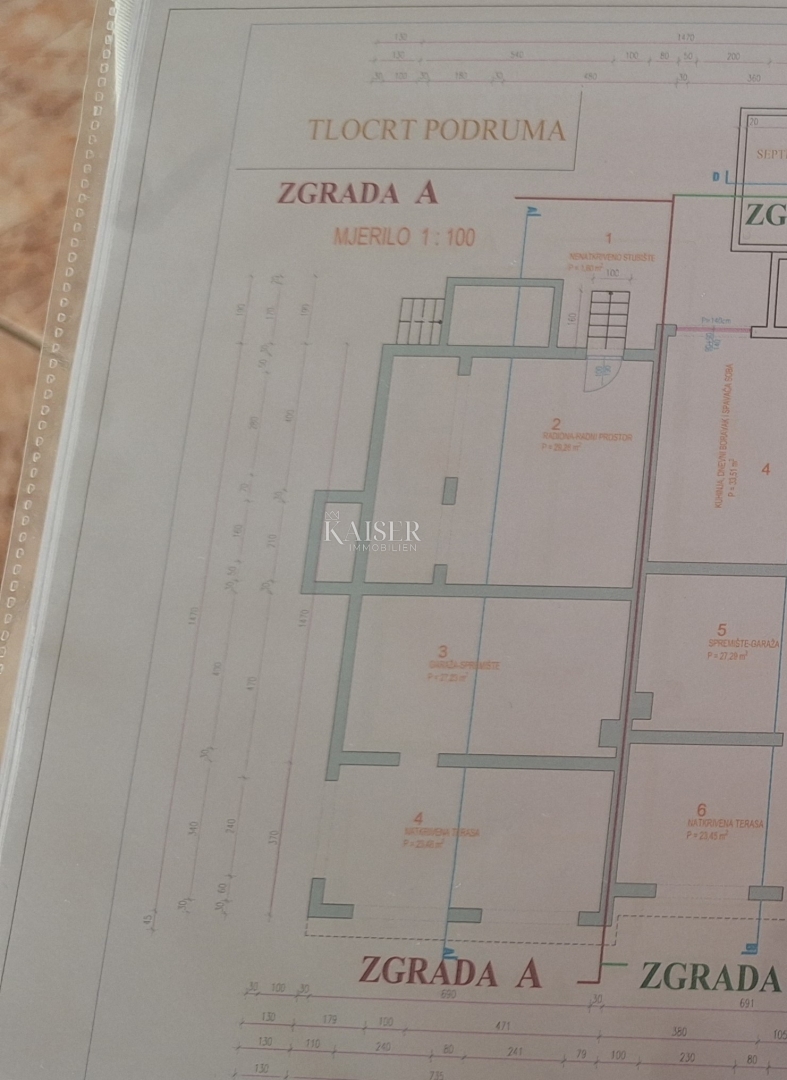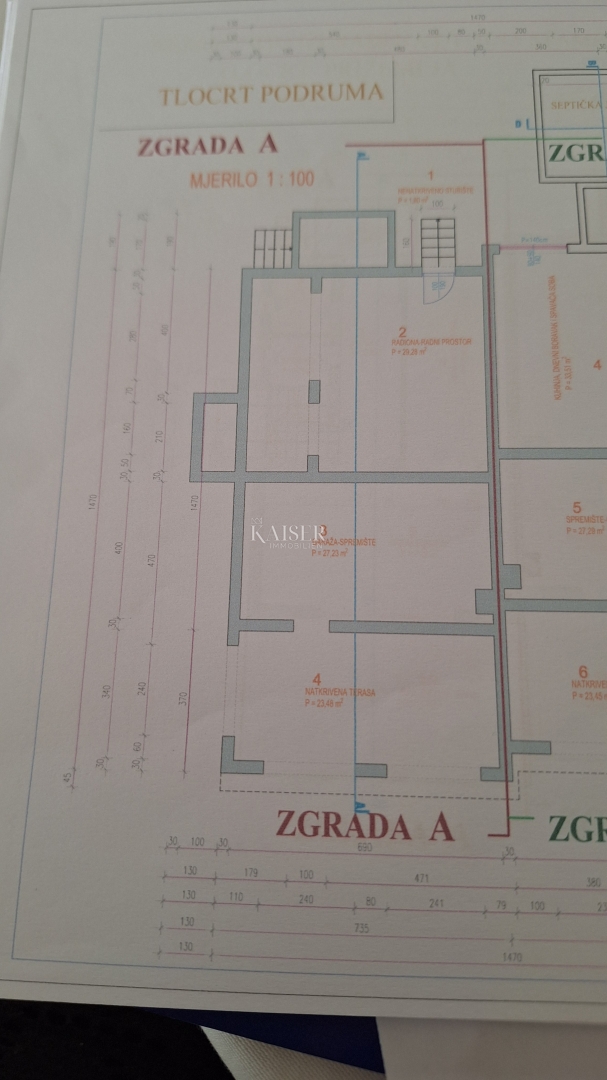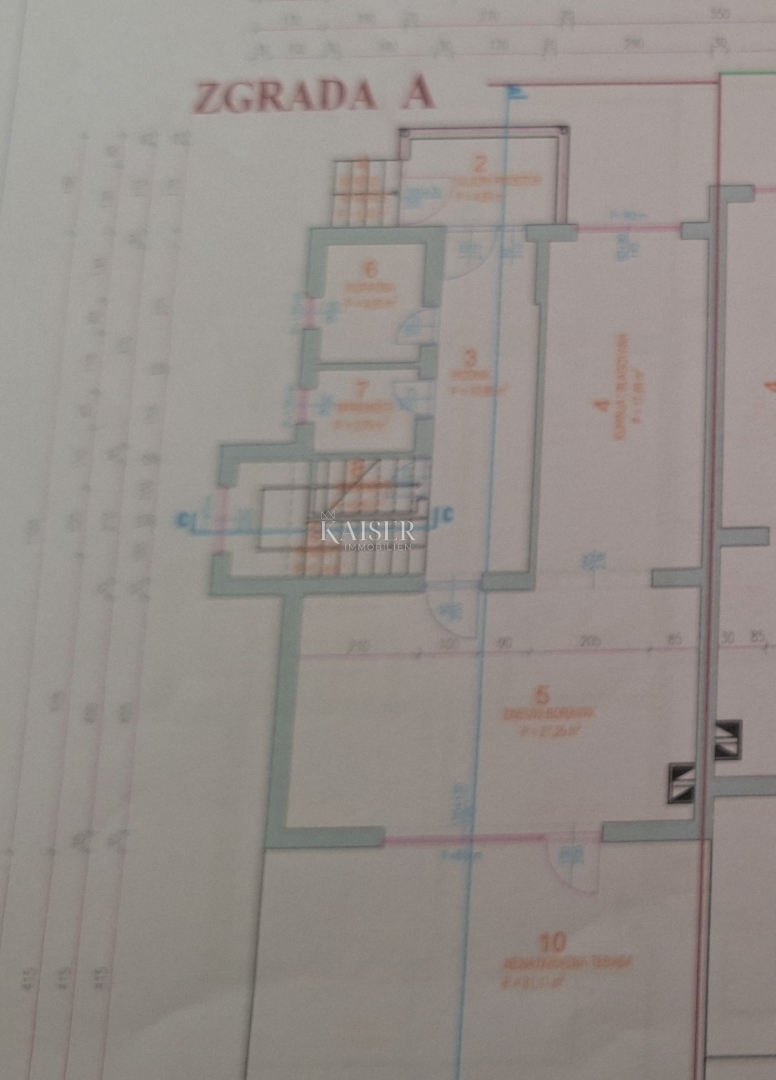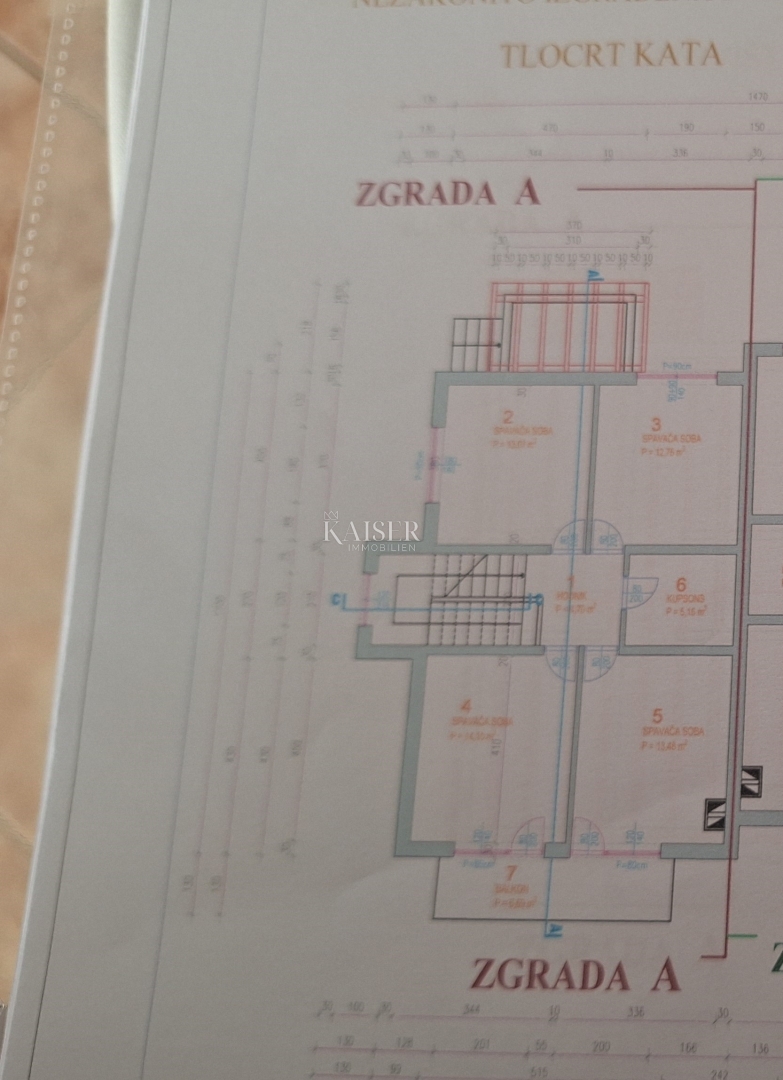Not far from Opatija, in Pobri, near Matulje, is the location of a family semi-detached house offered by Kaiser-immobilie Opatija. The yard of the house is cultivated with Mediterranean greenery, flowering plants and ornamental plants on an area of 469 m2. The house was built in 1995 and consists of a basement, basement, ground floor and first floor. On the ground floor is the main entrance to the house from the north side of the house. Entering the corridor in front of us is the entrance to the living room with access to a large terrace and a kitchen with a dining area, a bathroom with a toilet, a storage room and a staircase leading to the first floor. Upstairs there are 4 bedrooms with bathroom and toilet, all together ground floor and first floor with a total living area of 178.84 m2. In the basement, there is an unfurnished part of a possible tavern and garage on the south side of the building, and a basement-workshop on the north side. Parking for 4 cars is possible in the garden with a garage. There is a bus stop, a market nearby, and we are 7 minutes from the center of Opatija by car and 5 minutes from the center of Matulje, where we have the rest of life's amenities, such as a school, kindergarten, market, clinic, pharmacy, coffee shop, restaurant. and similar. The location is also a 15-minute car ride from the top of the Učka mountain, from which a friska aria comes to us in the evenings during the summer months. All documentation in order. Rijeka is about 15 minutes away by car, Zagreb, Pula and Ljubljana about 1 hour and 30 minutes, Krk airport about 40 minutes. For additional information and a tour, contact your agent: Eli Lovko, mobile: 0916133776; eli@kaiser-immobilien.hr Agency commission is 3% + VAT
- Realestate type:
- House
- Location:
- Pobri, Opatija - Okolica
- Square size:
- 279,24 m2
- Price:
- 335.000€
This website uses cookies and similar technologies to give you the very best user experience, including to personalise advertising and content. By clicking 'Accept', you accept all cookies.


