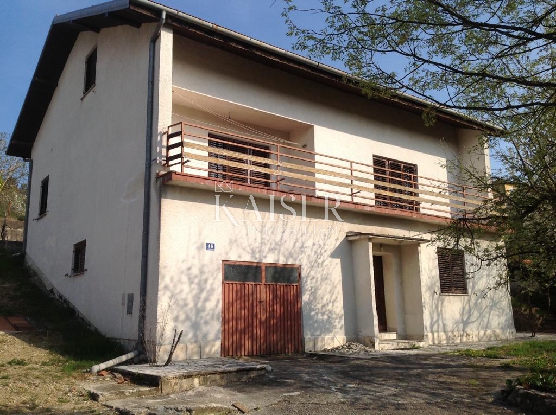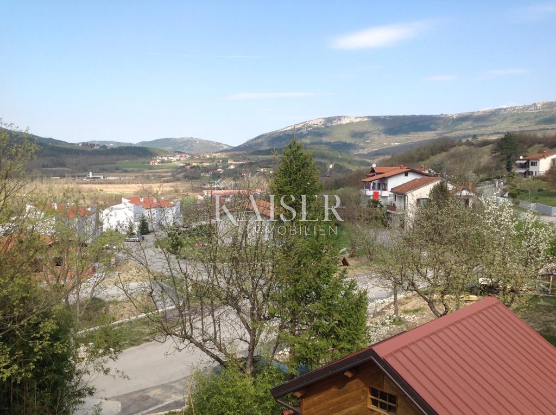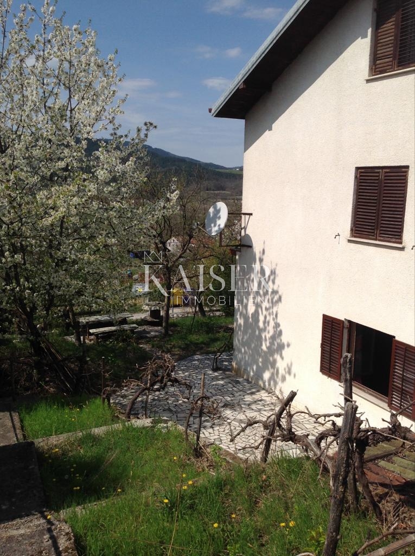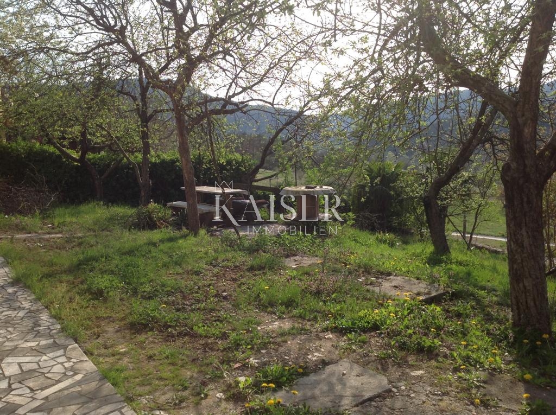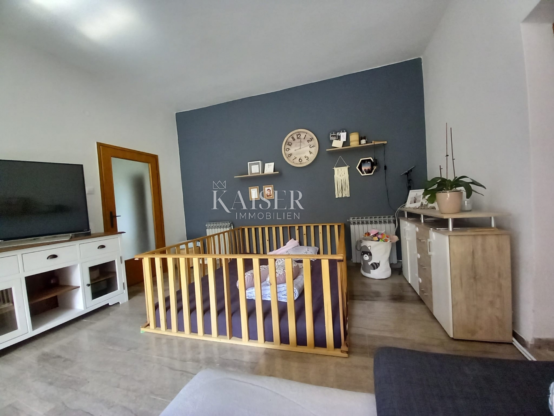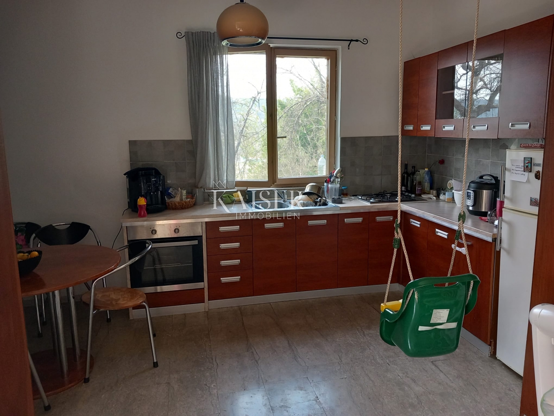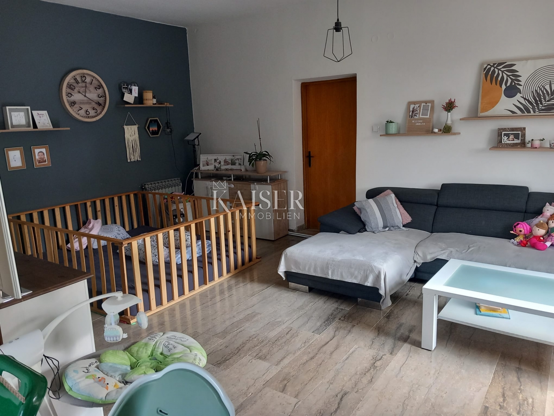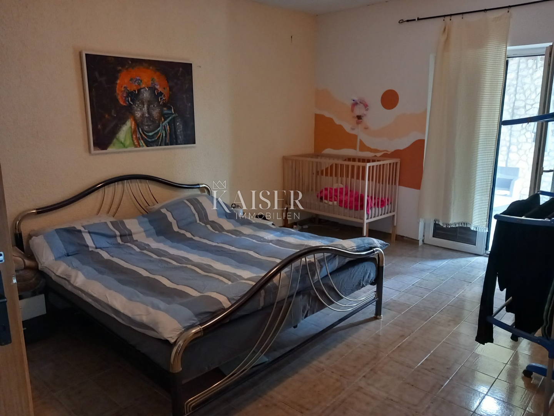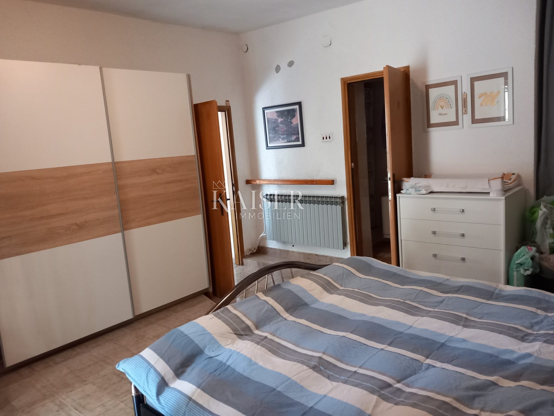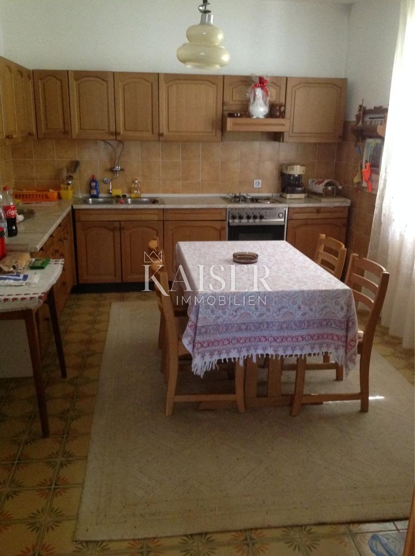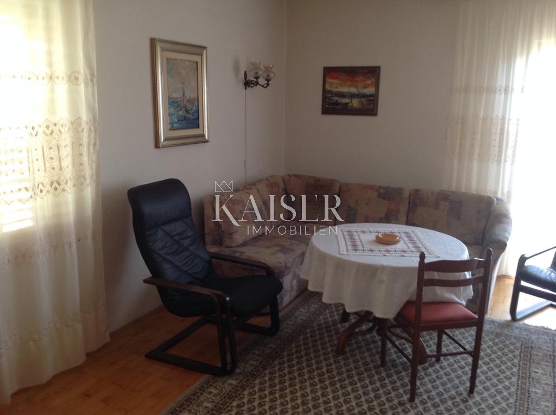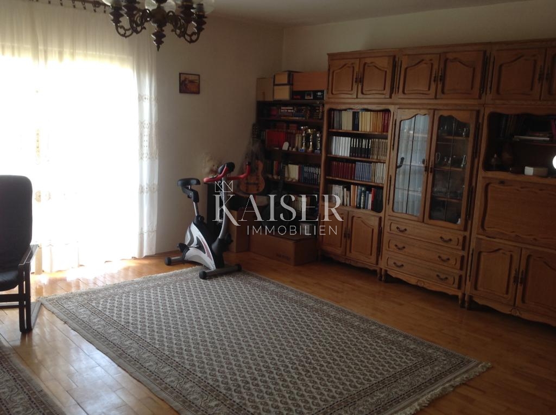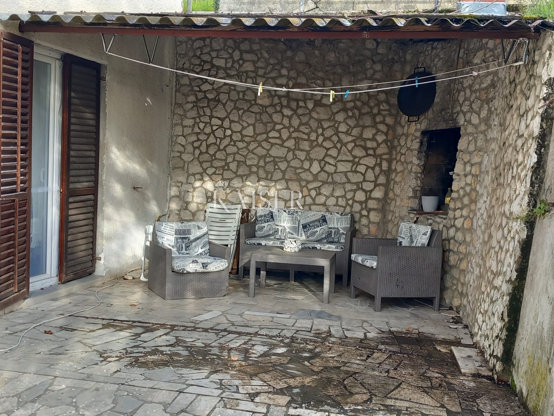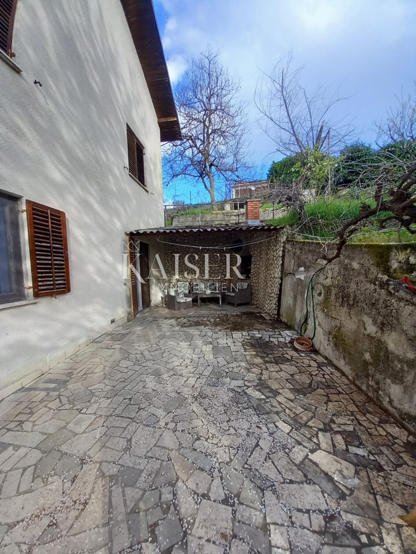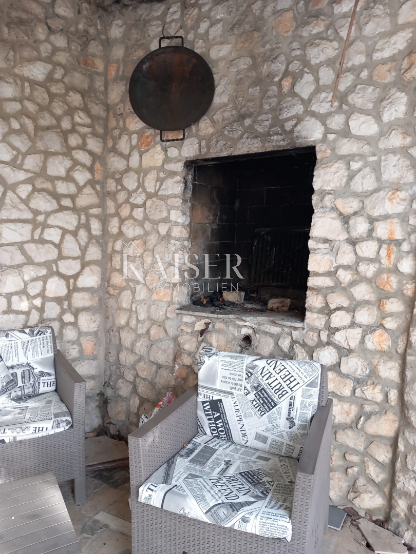Kaiser Immobilien offers for sale a detached family house in central Istria. The house is located in a quiet residential part of the city, without industry, and close to all necessary social facilities. The house has a nice open view and is located approx. 30 minutes from the sea (Opatija, Novigrad). The house consists of a ground floor, a first floor and a high attic. The ground floor and first floor are completely furnished and suitable for living. The attic is in the Roh-Bau phase with normal and skylights, surface area 120 m2. The ground floor consists of an apartment of 71 m2 with a hallway, kitchen, 2 bedrooms and one bathroom, and a garage with a boiler room of 35 m2. The first floor consists of an apartment with an area of 114 m2, there is a hallway, kitchen, 3 bedrooms and a bathroom. In front of the front part there is an outdoor terrace of 10m2. All floors are connected to each other inside the building, and each floor has a separate external entrance, so there is the possibility of arranging it into 3 residential units. Central heating is spread throughout the house on liquid or solid fuel. In the garden there is an orchard and a large terrace with a built-in fireplace. The house has a driveway with two streets. If you want this property to become your new home, contact the Kaiser Immobilien agency.
- Realestate type:
- House
- Location:
- Buzet
- Square size:
- 350 m2
- Price:
- 240.000€
This website uses cookies and similar technologies to give you the very best user experience, including to personalise advertising and content. By clicking 'Accept', you accept all cookies.


