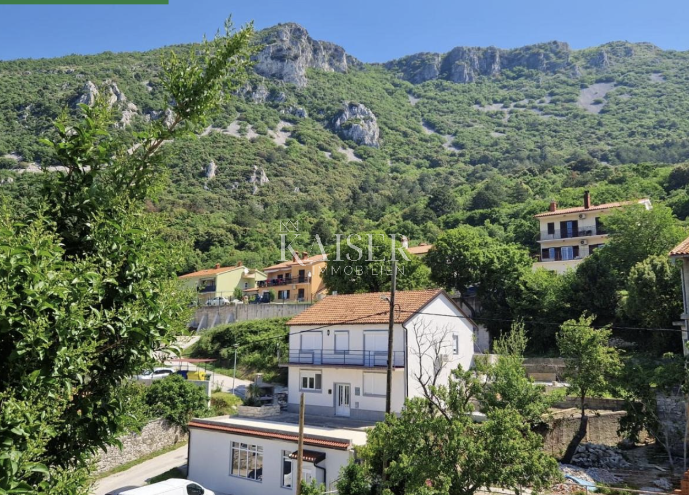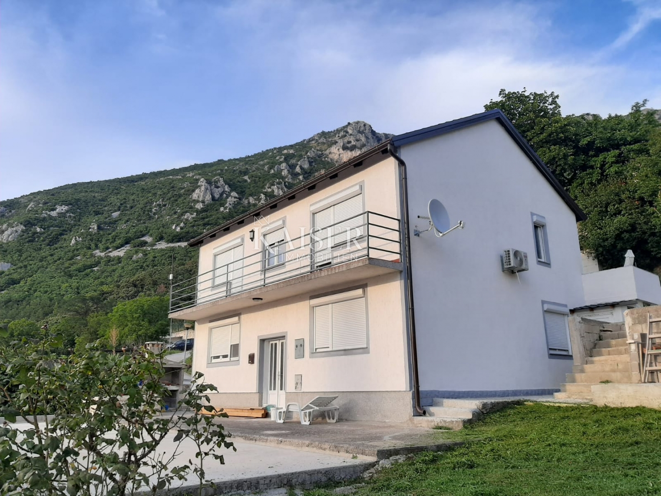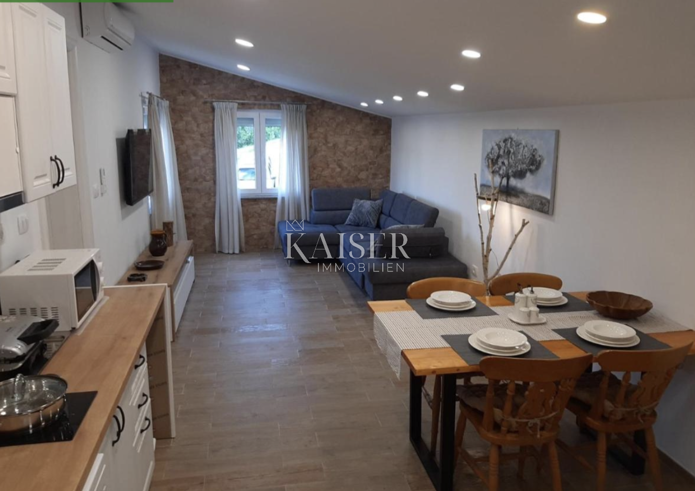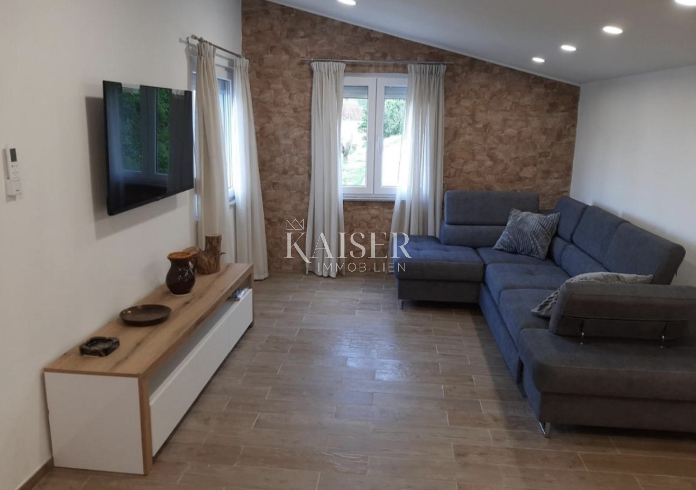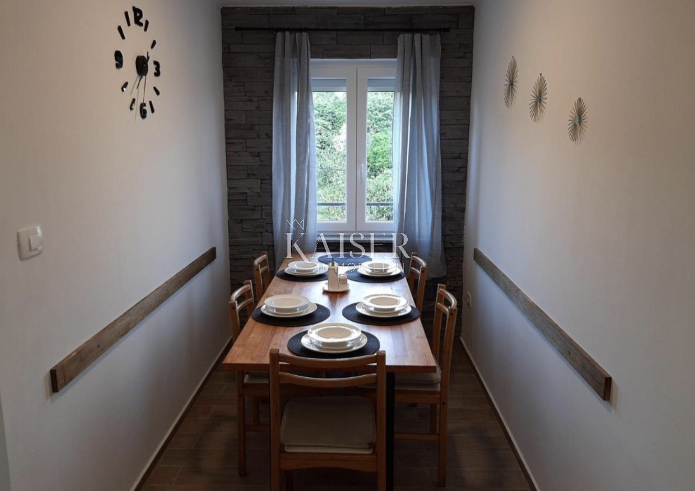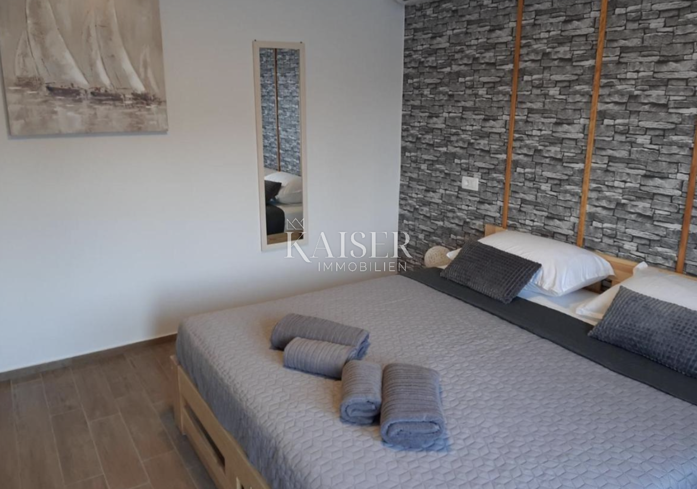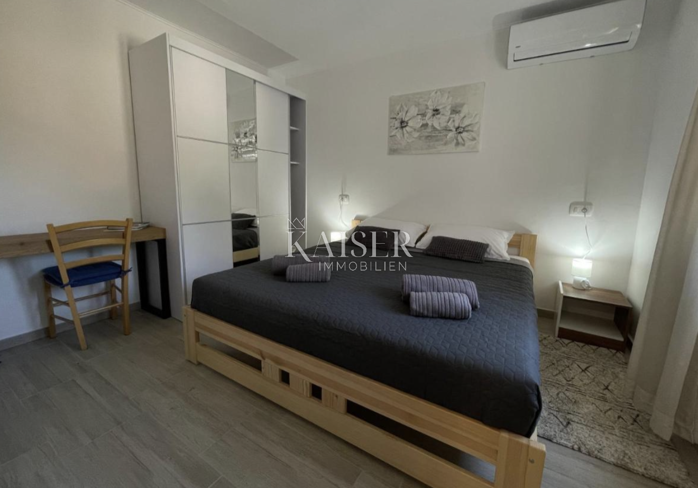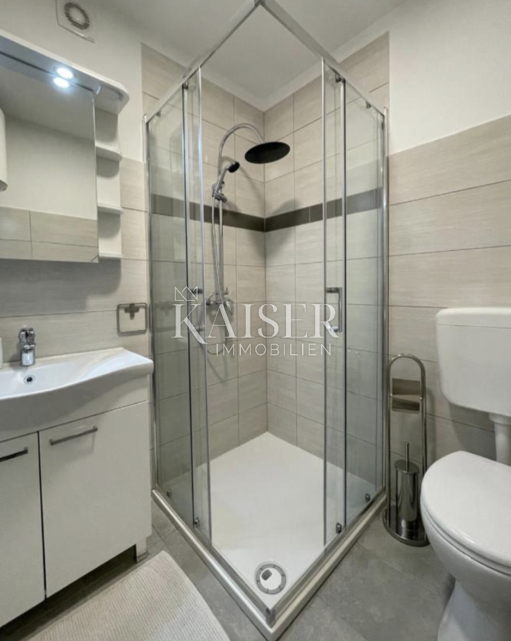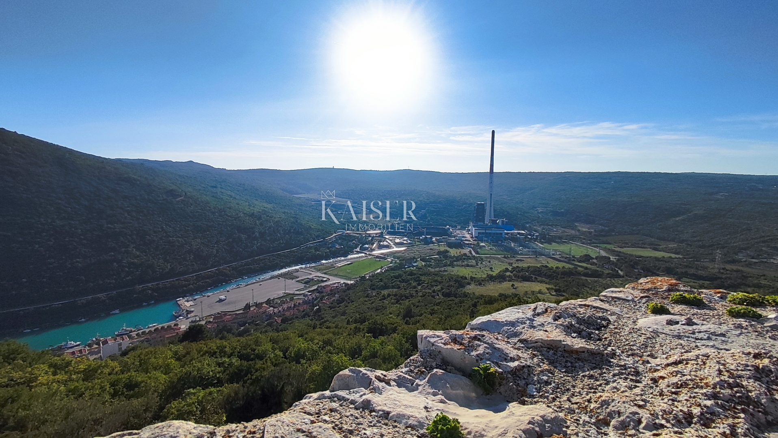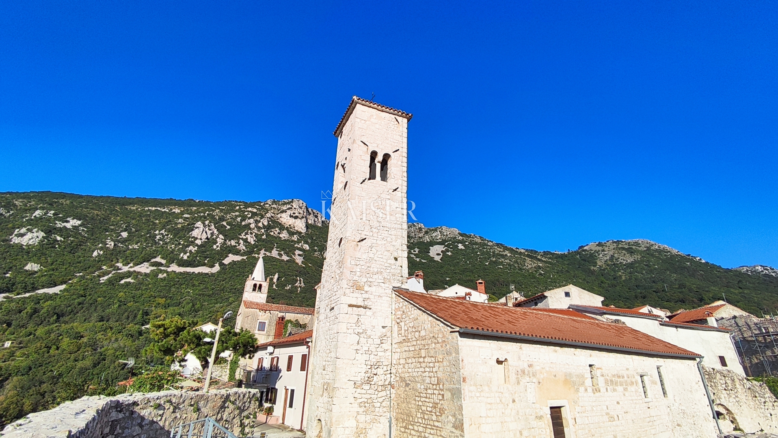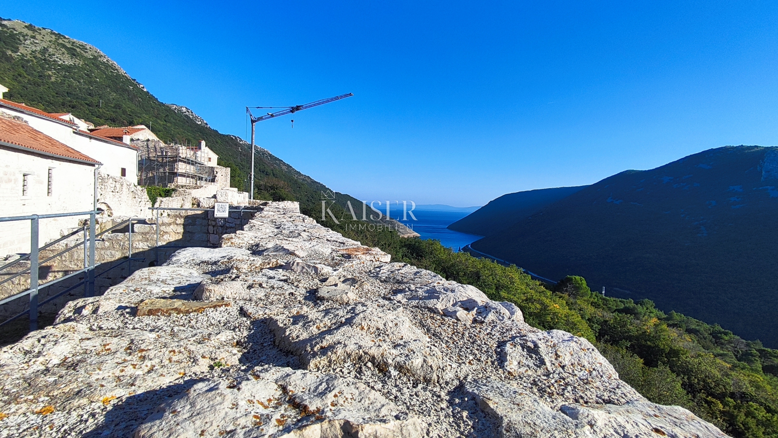Kaiser Immobilien represents a residential and commercial building in Plomin. The house consists of an apartment, two apartments and an office space. The office space on the ground floor is completely separated from the rest of the house due to the cascade construction. The office space can be used for various purposes, it is perfectly positioned and illuminated with natural light. It provides parking spaces. The ground floor of the house is connected by a spacious terrace, which is currently in the ROH-BAU phase, just like the rest of the ground floor. The ground floor has been converted into a spacious apartment with two bedrooms, a bathroom, a toilet, and a kitchen and living room, which are also connected by a garage. It is currently in the renovation phase and is being sold in a high ROH-BAU phase. The first floor of the house has been converted into two separate apartments, both apartments are fully furnished and meet the criteria for renting. At the moment, apartments are profitable and can serve as an easier investment repayment immediately upon moving in. The house can be used for business purposes due to its excellent location and the lack of facilities, but at the same time it can serve as a Bitel house. Due to its geographical position, Plomin offers an idyllic and relaxing stay with beautiful sunrises and year-round nature walks. Surrounded by untouched nature, cliffs connect the sea with the medieval core. Beautiful viewpoints offer a view of the entire Kvarner and the islands. Labin is only a ten-minute drive away and offers all important amenities such as schools, kindergartens, post offices, banks, cafes and restaurants. For more information, contact an agent.
- Realestate type:
- House
- Location:
- Labin
- Square size:
- 270 m2
- Price:
- 420.000€
This website uses cookies and similar technologies to give you the very best user experience, including to personalise advertising and content. By clicking 'Accept', you accept all cookies.


