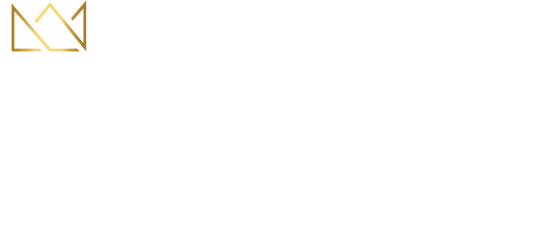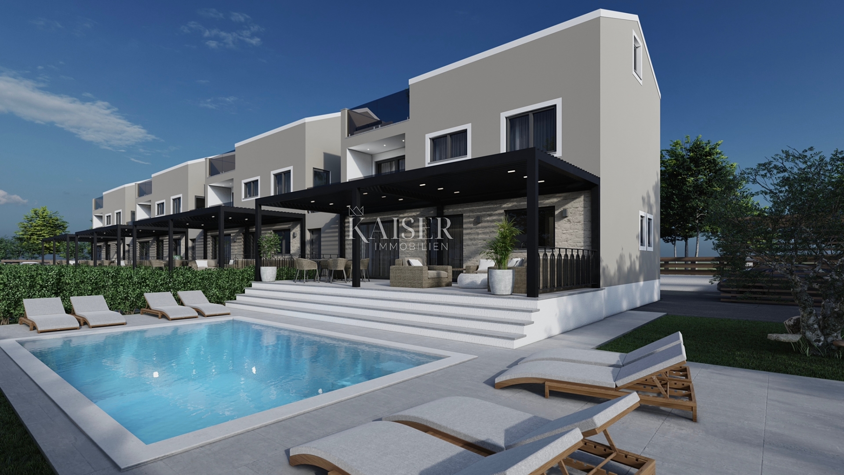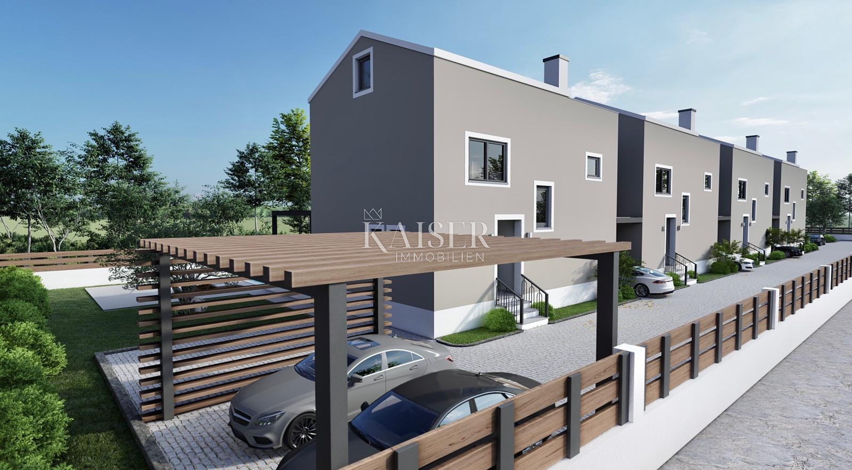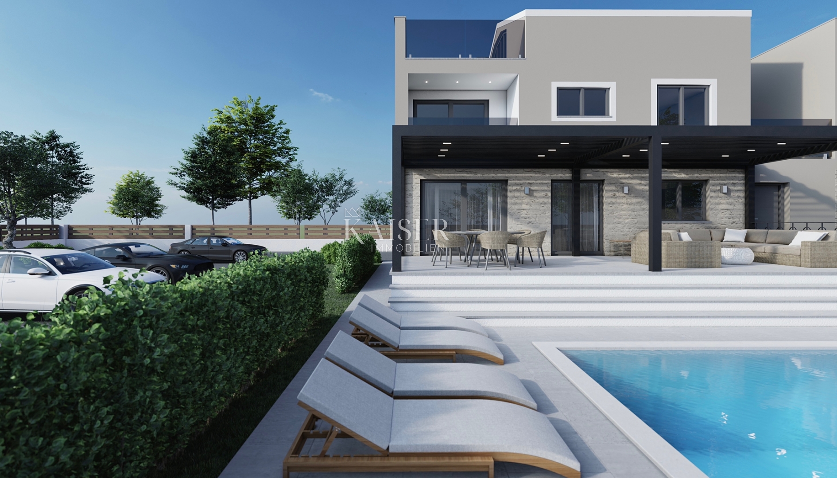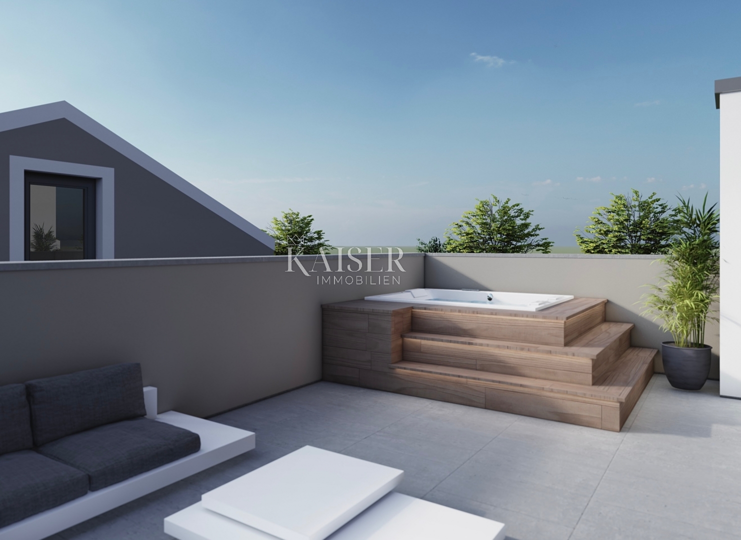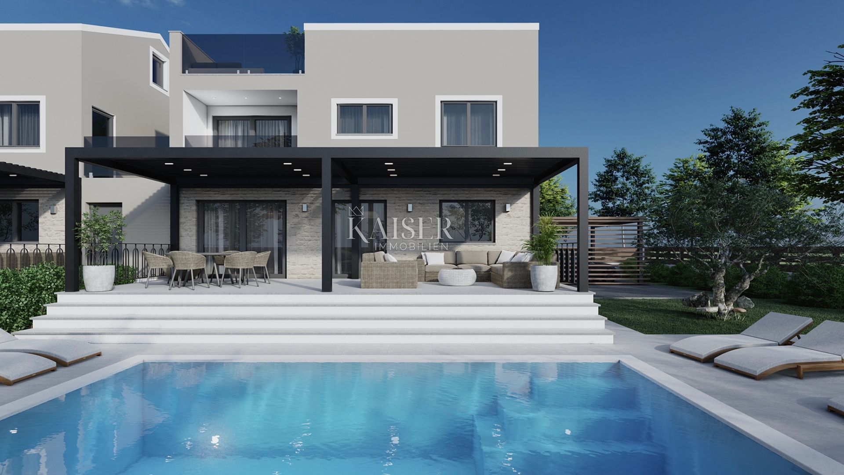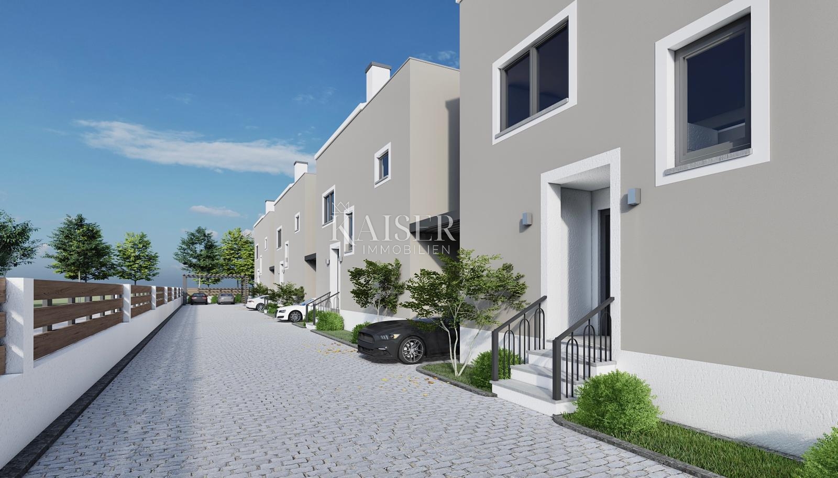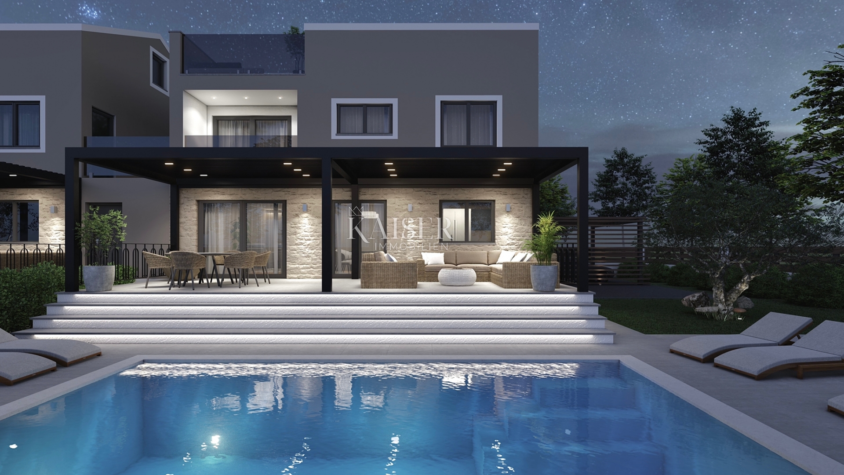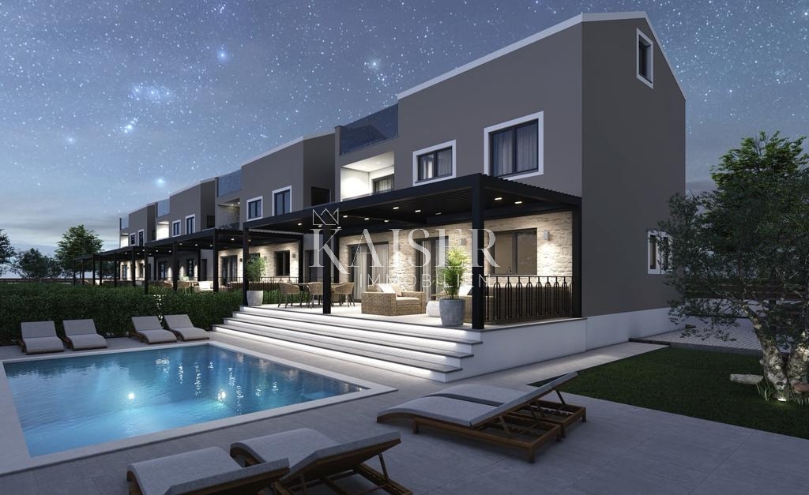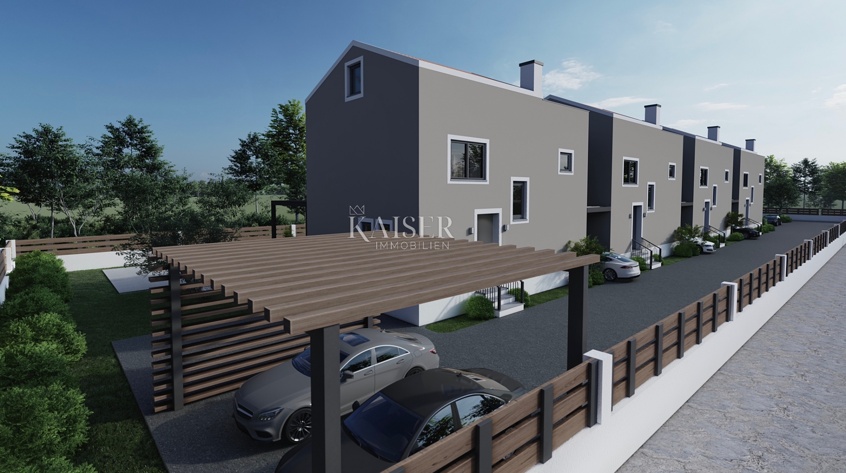House in a row, st. B Kaiser Immobilien is selling a complex of four houses in a row, in a small and quiet place surrounded by beautiful nature, only 11 km from the center of Poreč and its first beaches, and only a few minutes by car to the Istrian Epsilon. The house will be the second in a row, it will extend over 3 floors with a living area of 150m2, a total terrace of 36m2. About 400 m2 of garden will belong to her. On the ground floor of the house there will be a kitchen with a dining room in an open space concept, a living room, a storage room, a bathroom and also a laundry room. There are 3 bedrooms on the first floor, one of which will have its own bathroom and a terrace of 6 m2. The other two have a shared bathroom, one of which has access to its own terrace of 10 m2. The high attic is intended as a relaxation zone where there would be a wellness and a jacuzzi, but it is also possible to repurpose a part of the attic for other purposes if the future buyer wishes. Also, access to the 20 m2 terrace will also be possible from the attic, i.e. the relaxation zone. The floors in the house will be covered with ceramic tiles, but if the future owner wishes, this can be changed in agreement with the investor. The heating will be underfloor heating, while air conditioners will be installed for cooling. The pool area will be 32m2. Due to its proximity to the city of Poreč, its beautiful beaches, and its proximity to the Istrian Epsilon, this house is an excellent investment in your future residence or as an investment in tourism. For any additional information, please call your agent.
- Realestate type:
- House
- Location:
- Poreč
- Square size:
- 170 m2
- Price:
- 470.000€
This website uses cookies and similar technologies to give you the very best user experience, including to personalise advertising and content. By clicking 'Accept', you accept all cookies.
