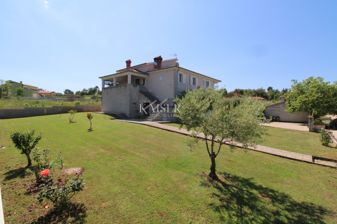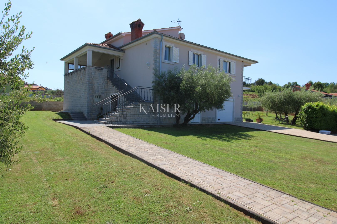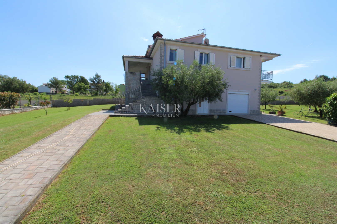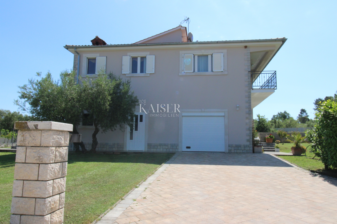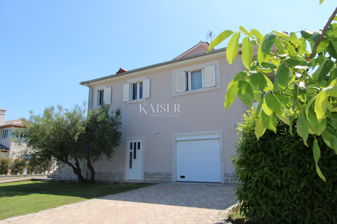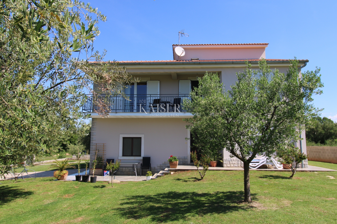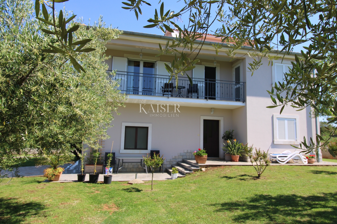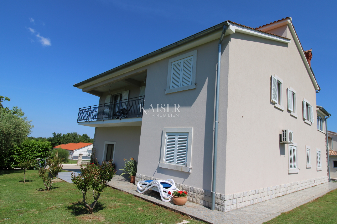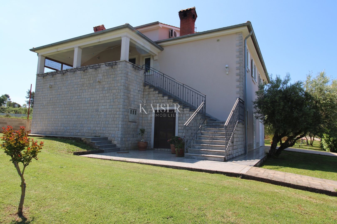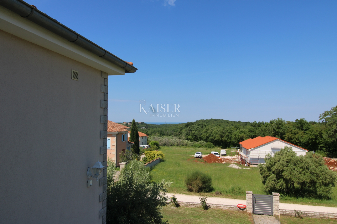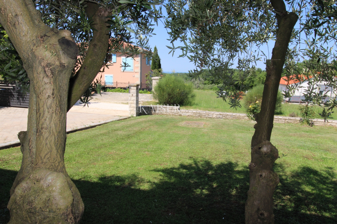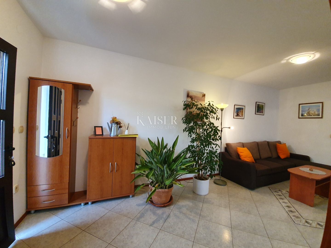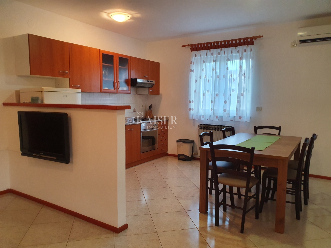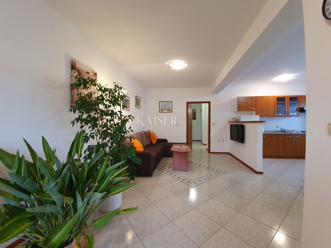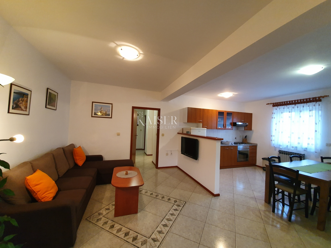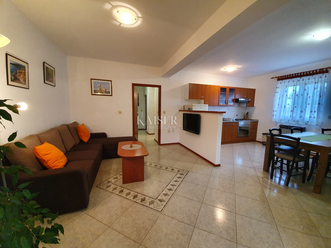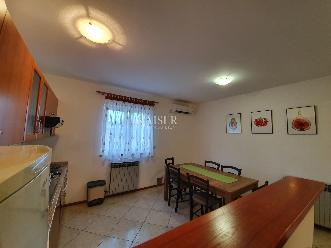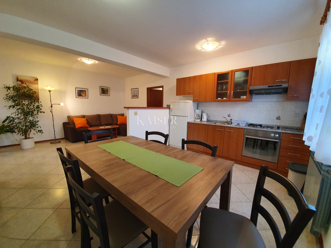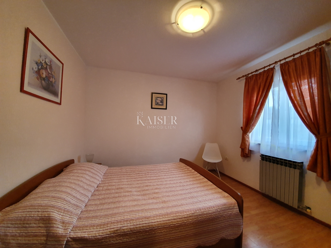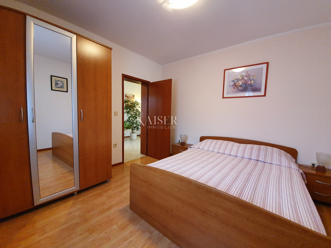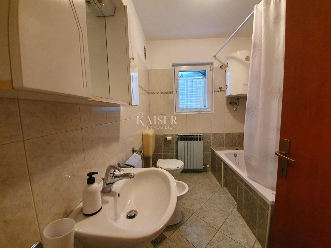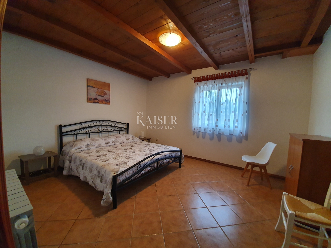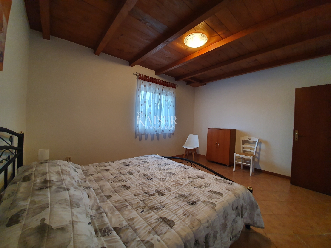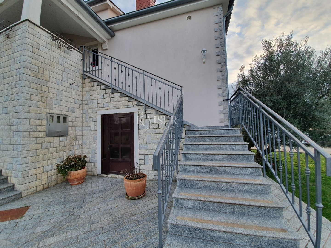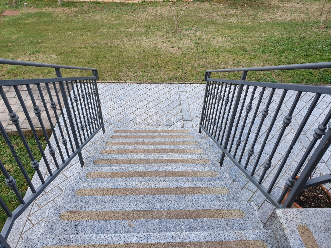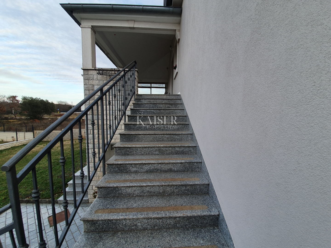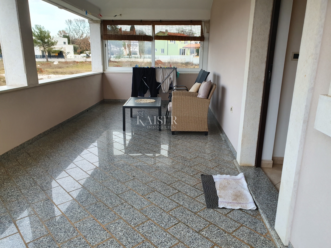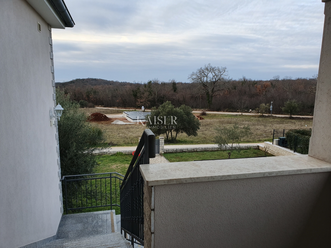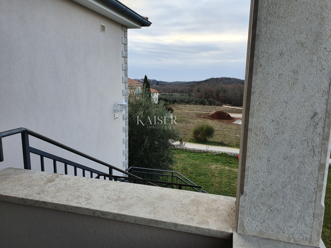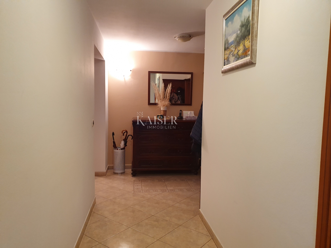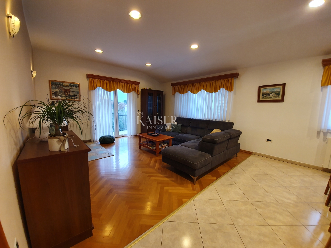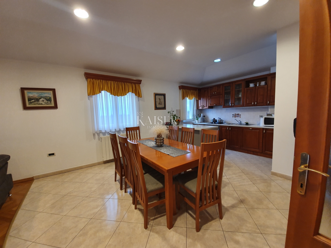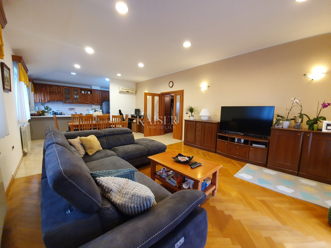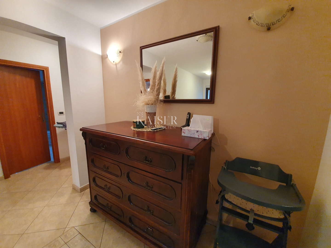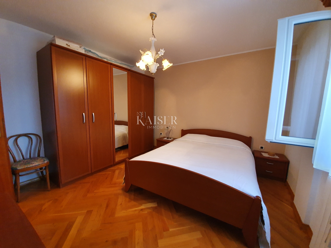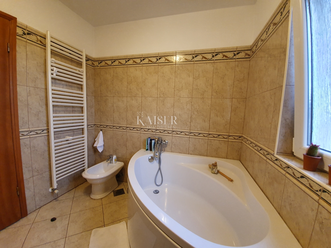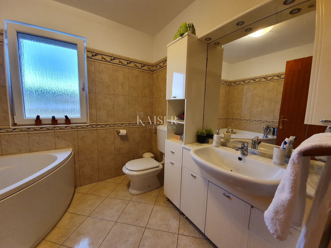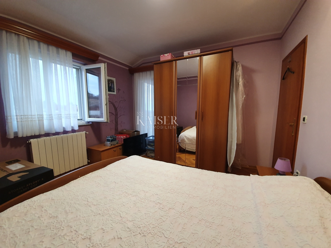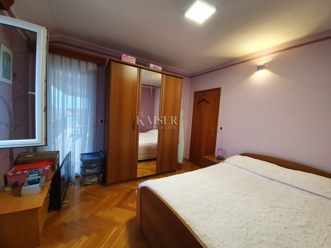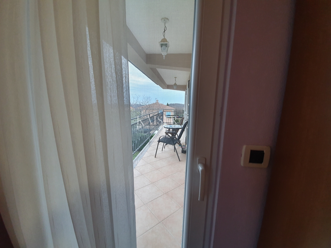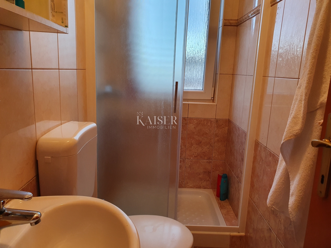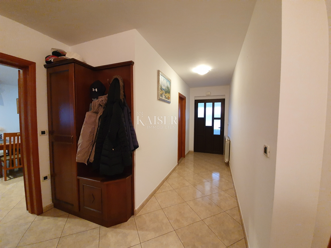Kaiser Immobilien presents a beautiful family house surrounded by a green garden and olive trees. The house is located only 9 km from the coastal fishing town of Vrsar. With this, the house confirms its proximity to catering facilities, the best fish restaurants, the best wines and olive oil tasting rooms. The location of the house gives you an oasis of peace and relaxation in an attractive position with beautiful surroundings. This beautiful detached family house is located on a plot of 743 m2. The yard of the house is decorated with a beautiful lawn and Mediterranean plants and a paved area in front of the house for the movement of vehicles. Considering the size of the yard next to this house, a pool can be additionally installed if there is a need for a pool. The size of the yard guarantees that. The house consists of ground and first floor. In the papers, the house is listed as two apartments and an office space. The office space is considered a part of the lower part of the house, size approx. 50 m2, which can one day be converted into another additional apartment for living. Currently, it is a commercial space, a private workshop. The ground floor of the house consists of a kitchen and dining room, a living room, two spacious bedrooms and a bathroom. The entrance to the space is arranged through a part of the vestibule that gives you an extended view towards the living room and dining room. On the ground floor, there are more storage rooms, another additional room for keeping things and a boiler room for furnaces for burning. The house is heated by central heating, which is spread throughout the house, and the possibility of central heating is wood or oil. The house has two more air conditioners installed, each on its own floor, so it can be heated or cooled with air conditioning. From the ground floor of the house we go down to the boiler room, garage and additional office space. We climb to the first floor of the house by covered stairs and a wonderful wrought iron fence made in the Istrian style of decorating fences and handrails. There we come to the covered terrace, designed for relaxing and enjoying the summer heat, especially on a rainy day. The terrace offers a beautiful green view of nature and several houses nearby. Upon entering the first floor, the size and spaciousness of the living room together with the kitchen and dining room leaves us breathless. The space is designed with an open space look, with the glare of daylight and the sun. From the first floor there is a beautiful open view of nature and the settlement with plenty of sun, because the house faces the sun and the most important contents of the house are located on the sunny side. Upstairs there are three more bedrooms and two bathrooms. A tour through the house will leave you breathless with the autochthonous well-preserved wooden furniture that the house contains, of course with additions of modern design. The wooden furniture is very well preserved and gives a special shine to the appearance of the space. And there are some green plants that refresh it all. The space in the yard gives the possibility of parking for four vehicles, and the additional space is located next to the outer wall, where there is also the possibility of parking. This beautiful house has been rented for several years and can therefore be used as a tourist investment, the owner has proof of this. Distance of the property to the city: Vrsar - Pula Airport, 45 km Vrsar - Ljubljana, 162 km Vrsar - Vienna, 544 km Vrsar - Prague, 868 km Vrsar - Munich, 565 km If you want to start your new life in Istria or are you looking for an ideal family home in which you want to earn extra money in the form of renting, then this very high-quality and unique house, in a wonderful position, is the right choice for you. Contact the agent at phone number 00385 923782803, or at the email address: ivana@kaiser-immobilien.hr. and arrange a viewing of your new family home. Agency commission is 3% + VAT.
- Realestate type:
- House
- Location:
- Vrsar
- Square size:
- 267 m2
- Price:
485.000€
445.000€
This website uses cookies and similar technologies to give you the very best user experience, including to personalise advertising and content. By clicking 'Accept', you accept all cookies.


