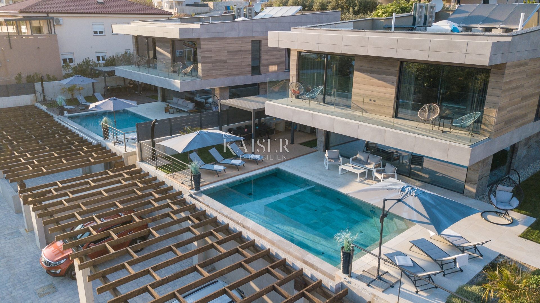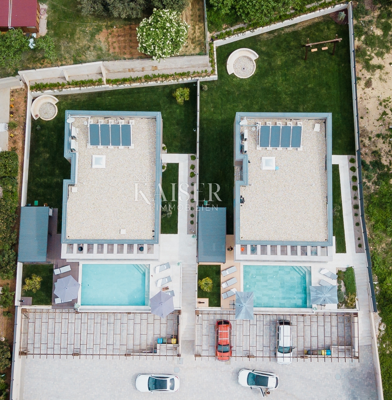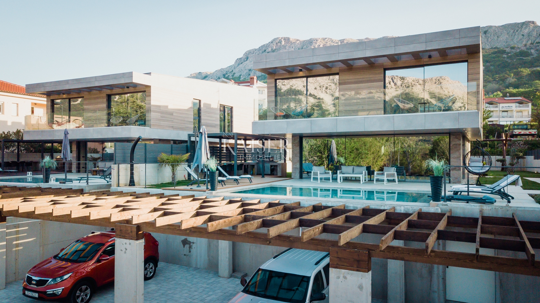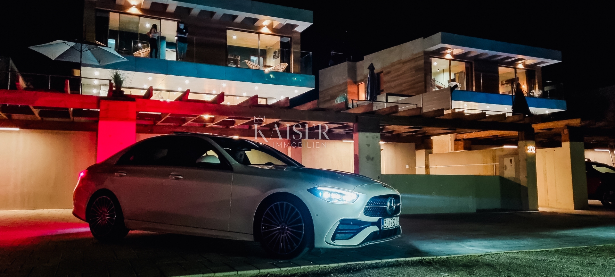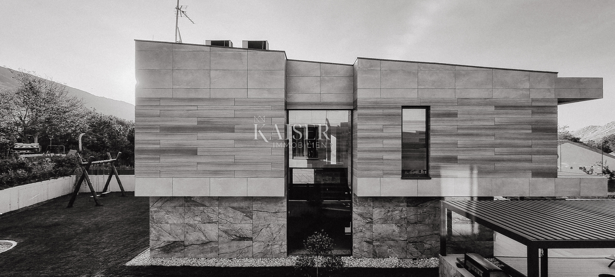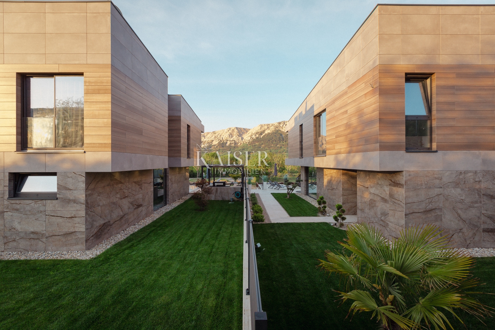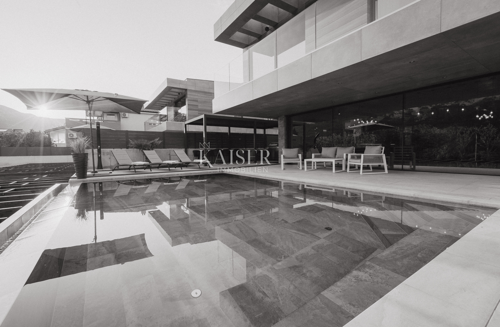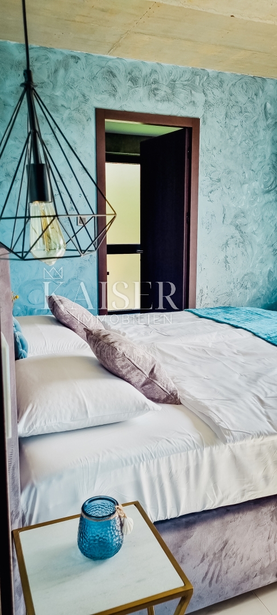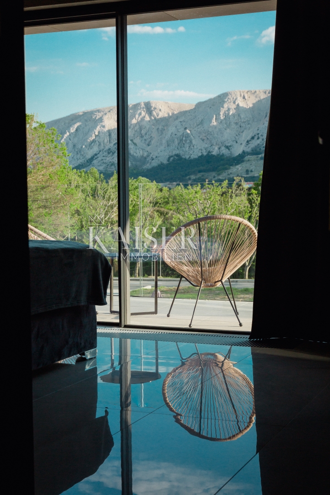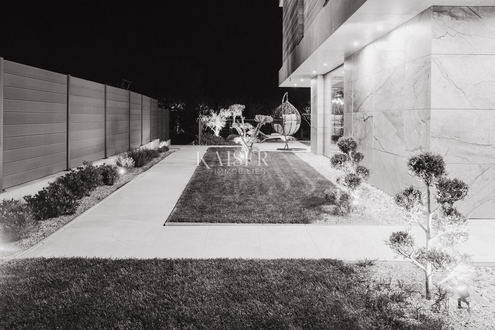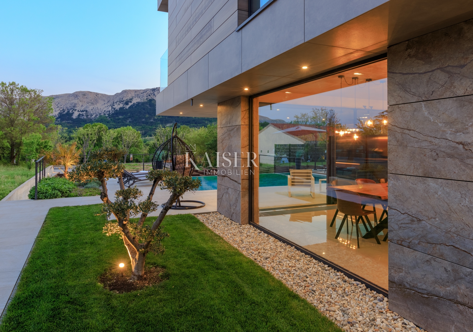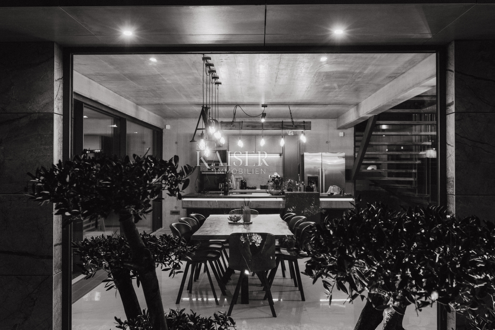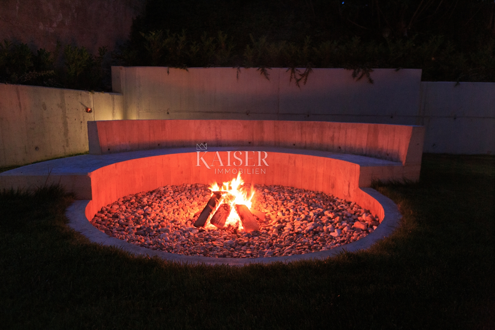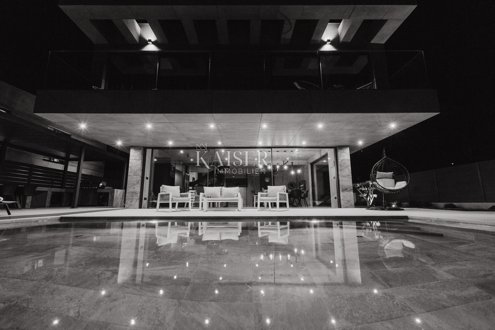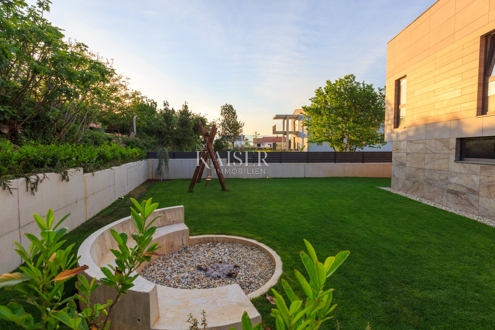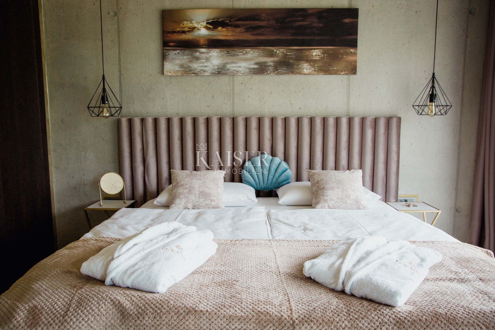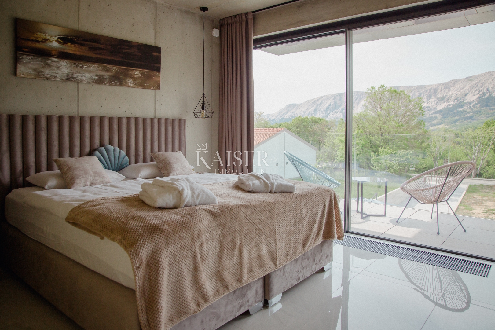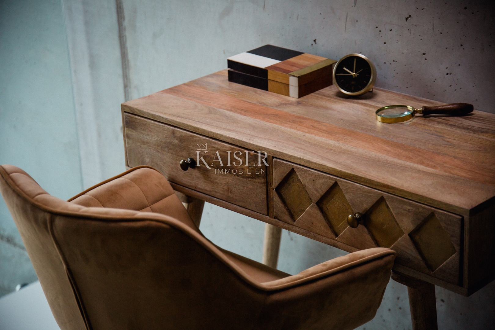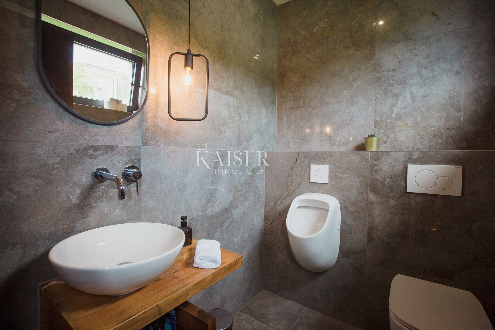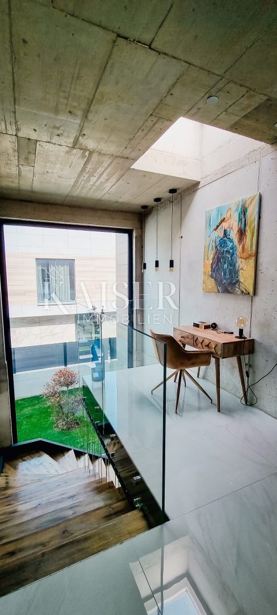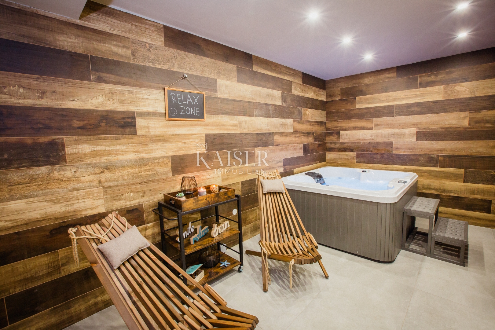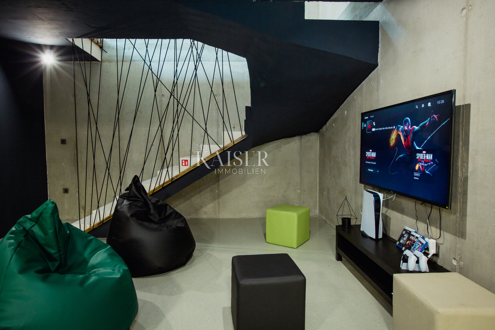Kaiser immobilien offers an exclusive villa with a swimming pool in Baška on the island of Krk, 500 m from the sea. The villa is surrounded by beautiful scenery, a unique combination of the mountains that tower over Baška and the blue sea that is close at hand. This property with a total area of 240m2 stands out with its exceptional style of decoration and design details. The ground floor consists of a spacious living room illuminated by glass walls, which includes a living room, dining room and kitchen, as well as a toilet and a beautiful staircase that connects all three floors of this villa - basement, ground floor and first floor. Upstairs we have 4 bedrooms, each with its own bathroom. The rooms open onto a spacious glazed terrace with a view of the sea. In the basement, which is the real hidden gem of this property, we have a wellness room with a sauna and a jacuzzi, a social room, and an engine room, a storage room and a laundry room. Top quality materials were used in the construction of the villa. A 12 cm layer of stone wool, self-ventilating facade, solar panels, high-quality carpentry, underfloor heating and cooling system, fan coilers, all of which together result in extremely low energy consumption of the A++ house, are installed in the insulation. A heated pool of 40m2 is located on a harmoniously arranged and meticulously maintained garden of 485 m2 surrounded by Mediterranean plants and trees. There is also a summer kitchen with a gas grill, and a space for socializing and playing. At the entrance to the property there are also 4 parking spaces and a garage, from which you can directly enter the basement. Feel free to contact your agent for any questions regarding this unique property. Restaurants: 200 m Shop: 200 m Beach: 500 m Airport: 45 km
- Realestate type:
- Villa
- Location:
- Baška
- Square size:
- 240 m2
- Price:
- 2.000.000€
This website uses cookies and similar technologies to give you the very best user experience, including to personalise advertising and content. By clicking 'Accept', you accept all cookies.


