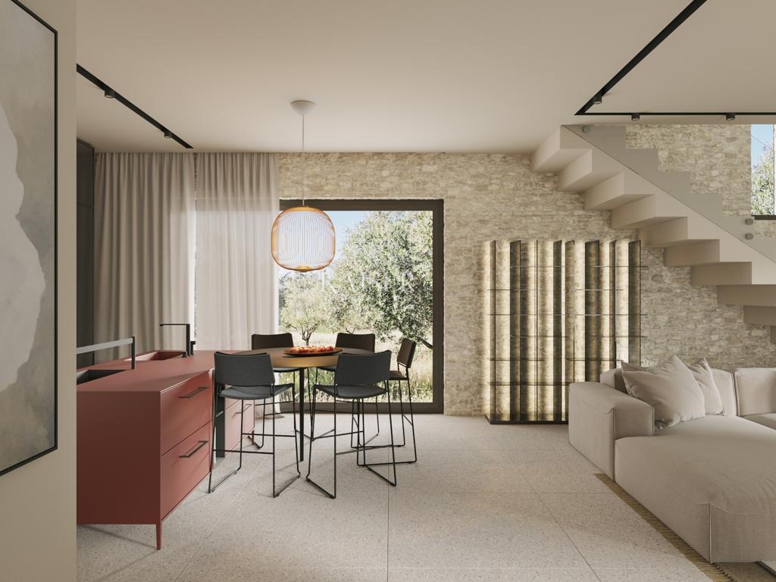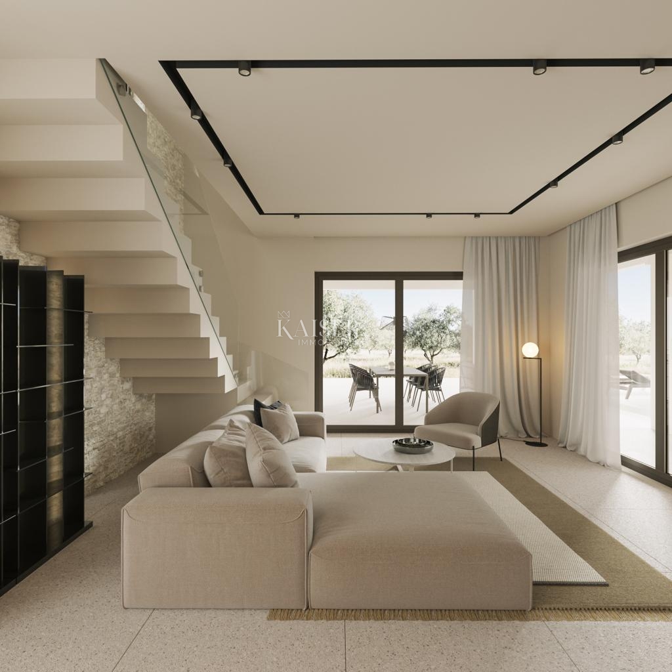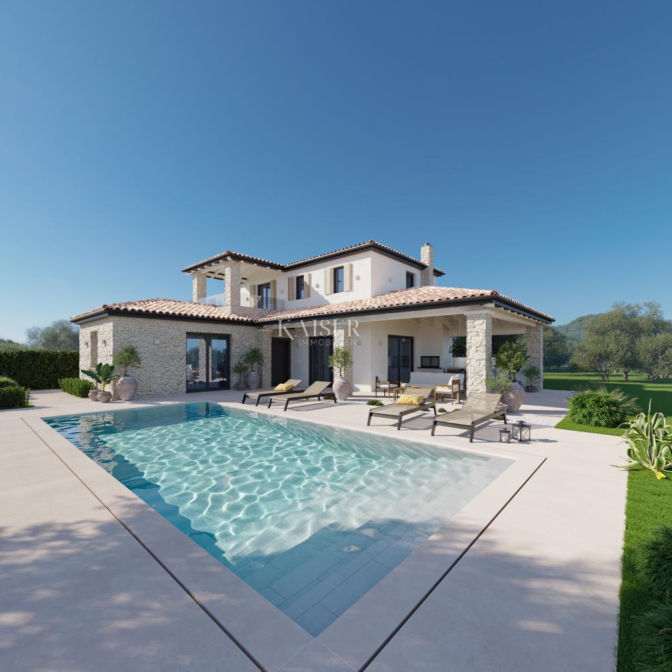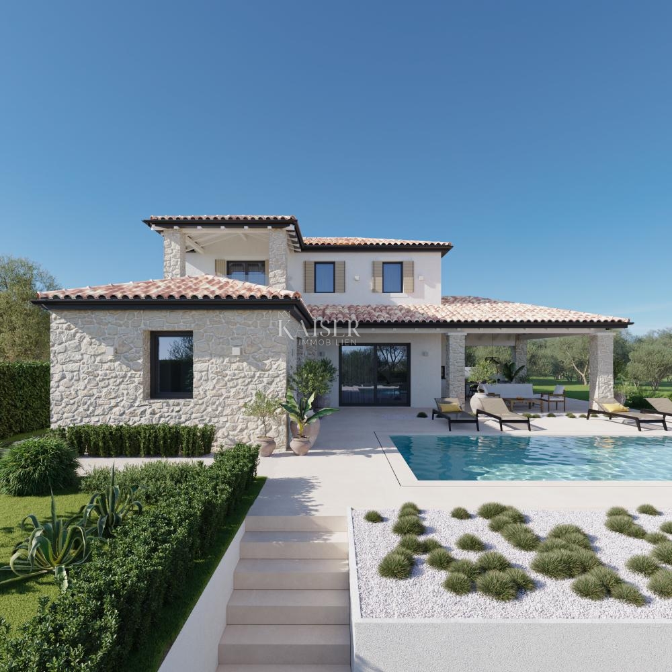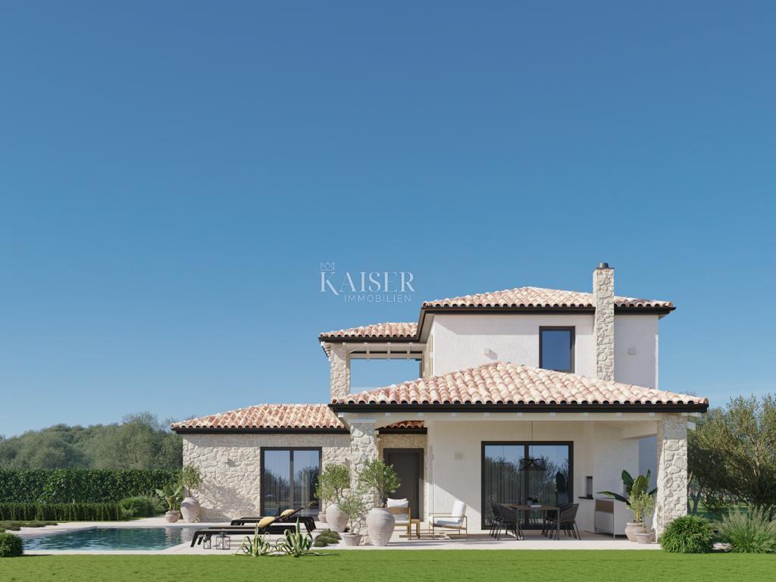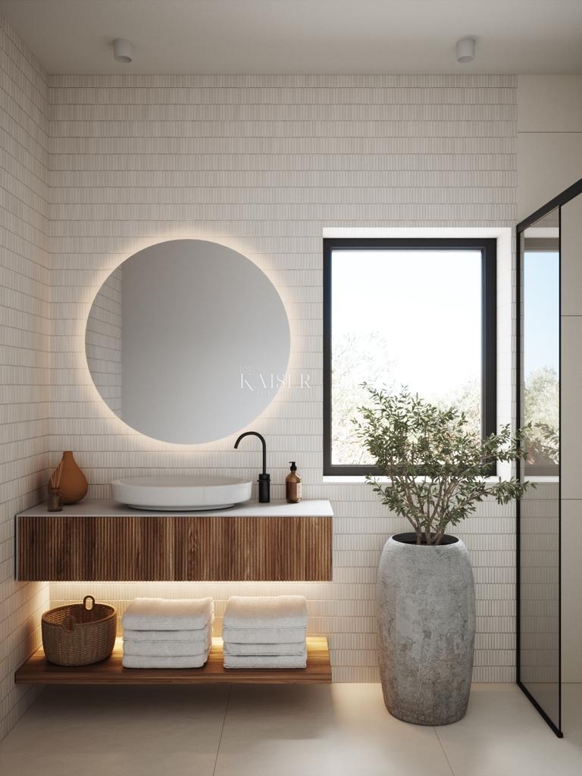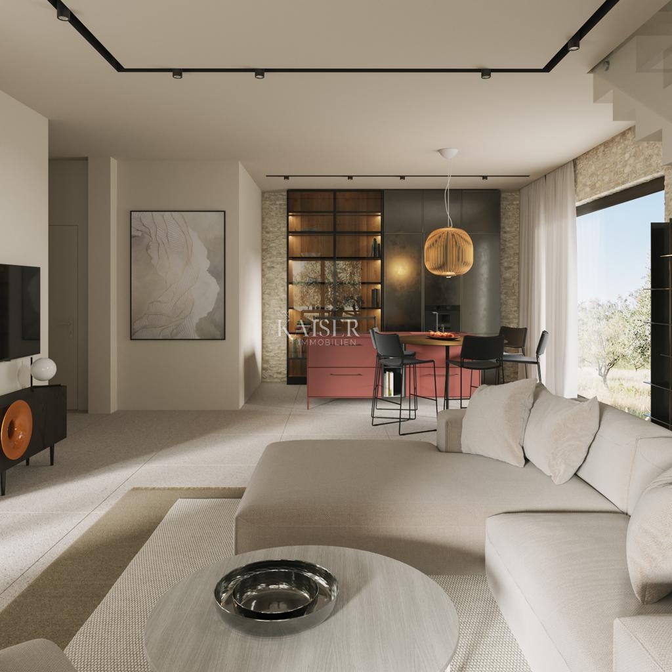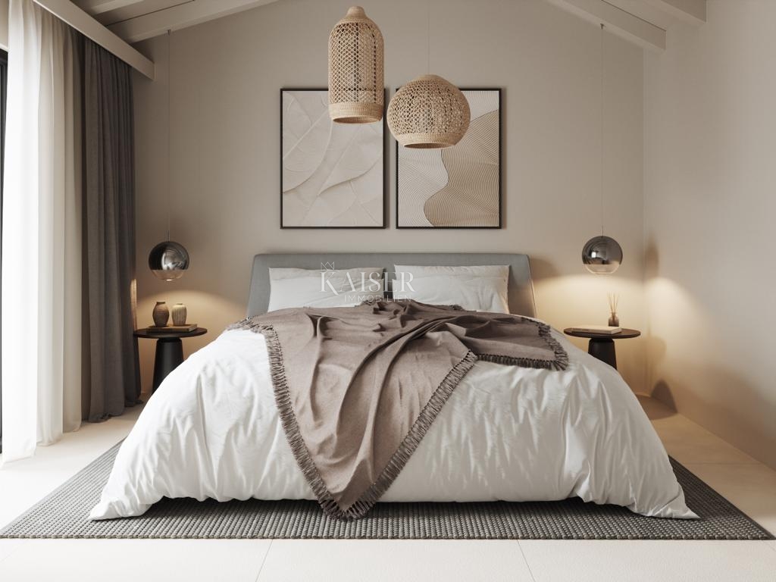Kaiser Immobilien offers for sale an exclusive villa in a very quiet area only 5 km from the city of Poreč. Due to its south-facing location, the villa gets a lot of sun and a view of the sea. It is located on a 600m2 plot of land. The villa is detached and consists of a ground floor and an upper floor. On the ground floor there is an entrance area, a kitchen of Italian design with an extremely high quality and modern appearance. From the living room of 43.45 m2 you can access the outdoor covered terrace with a summer kitchen, lounge furniture for enjoying and overlooking the pool, a heated pool of 42 m2 with a sun deck. On the ground floor there is also a bedroom with its own bathroom, a guest toilet and a technical room. Upstairs there are two bedrooms with their own bathrooms, one of them has access to a covered terrace with a beautiful view of the sea. The price of this beautiful and high-quality villa, where every detail has been worked out with great attention to perfection, includes a Cesaru brand kitchen worth 50,000 euros. The rest of the house is equipped with special designer furniture. The house is in the final phase, the environment in which the olive trees are 150 years old is being completed. Everything will look like on the renders. Underfloor heating throughout the house via a heat pump. Air conditioners in all rooms for cooling. An excellent property for family life in a quiet location close to the center of Poreč or a good investment opportunity. Distance of the property to the city: Poreč - Pula Airport, 48 km Poreč - Ljubljana, 159 km Poreč - Vienna, 541 km Poreč - Prague, 865 km Poreč - Munich, 561 km The intermediary commission of the agency for the buyer is 3% + VAT. For additional information and viewing, contact your agent at email: dean.cvitko@kaiser-immobilien.hr or phone number: 00385 91 5284449
- Realestate type:
- Villa
- Location:
- Poreč
- Square size:
- 165 m2
- Price:
- on request
This website uses cookies and similar technologies to give you the very best user experience, including to personalise advertising and content. By clicking 'Accept', you accept all cookies.


