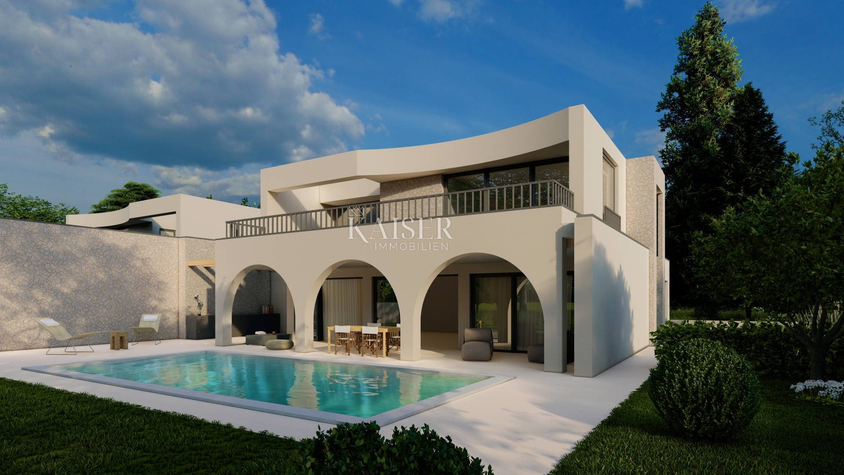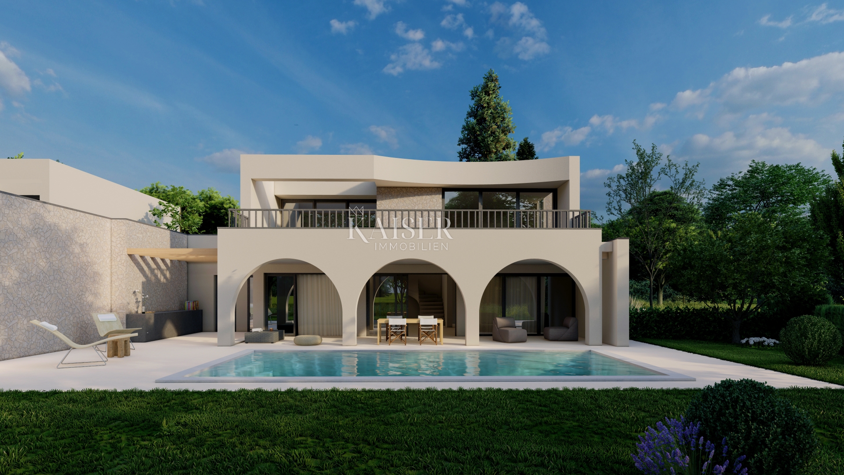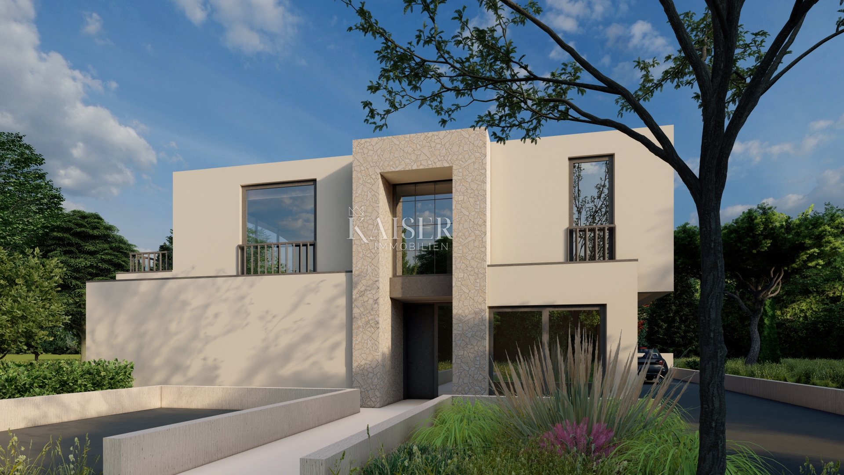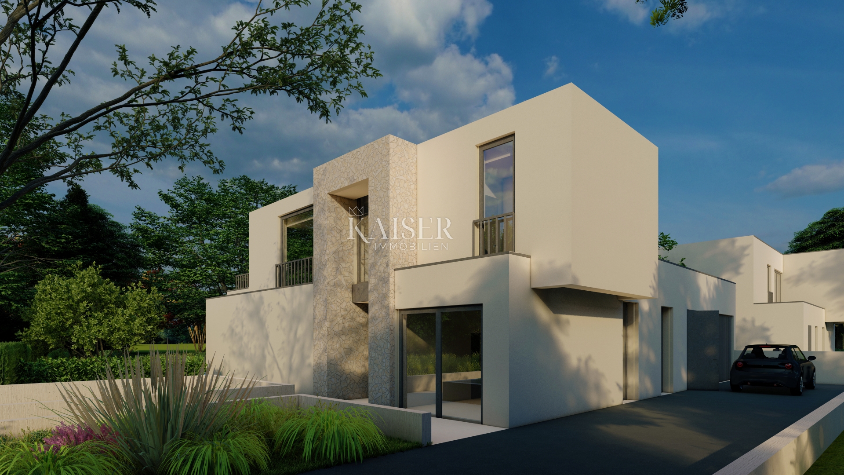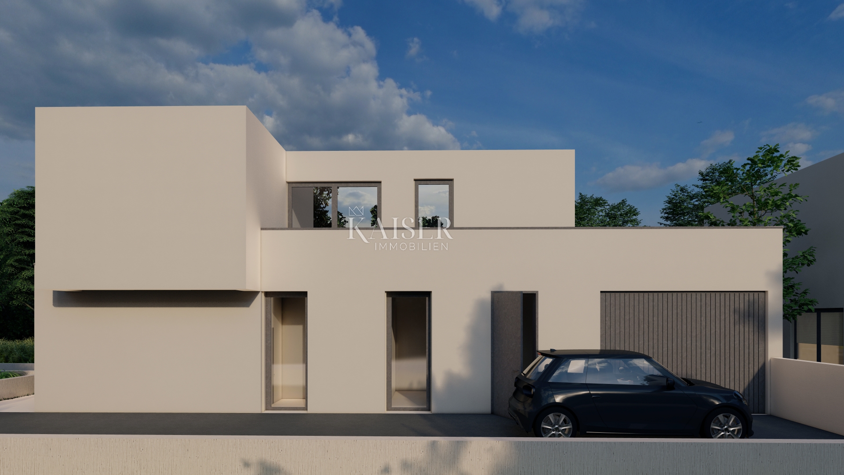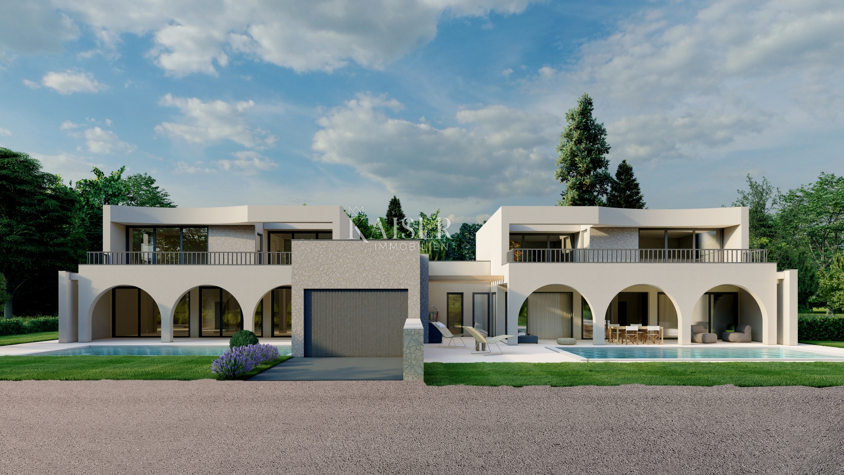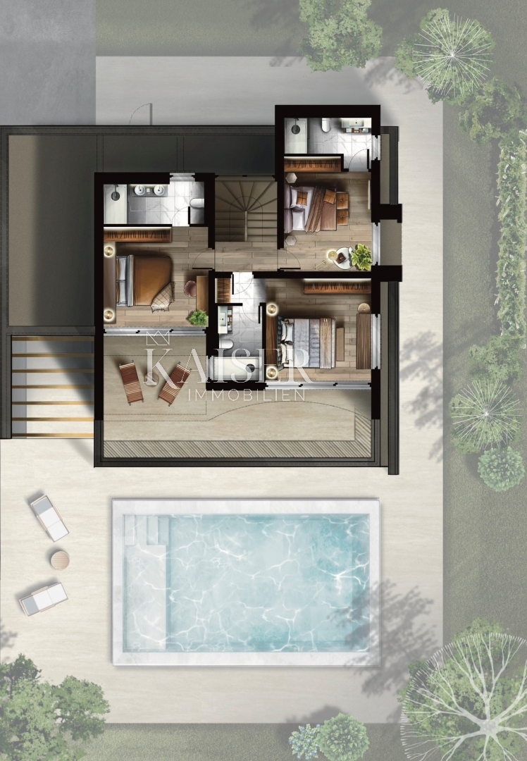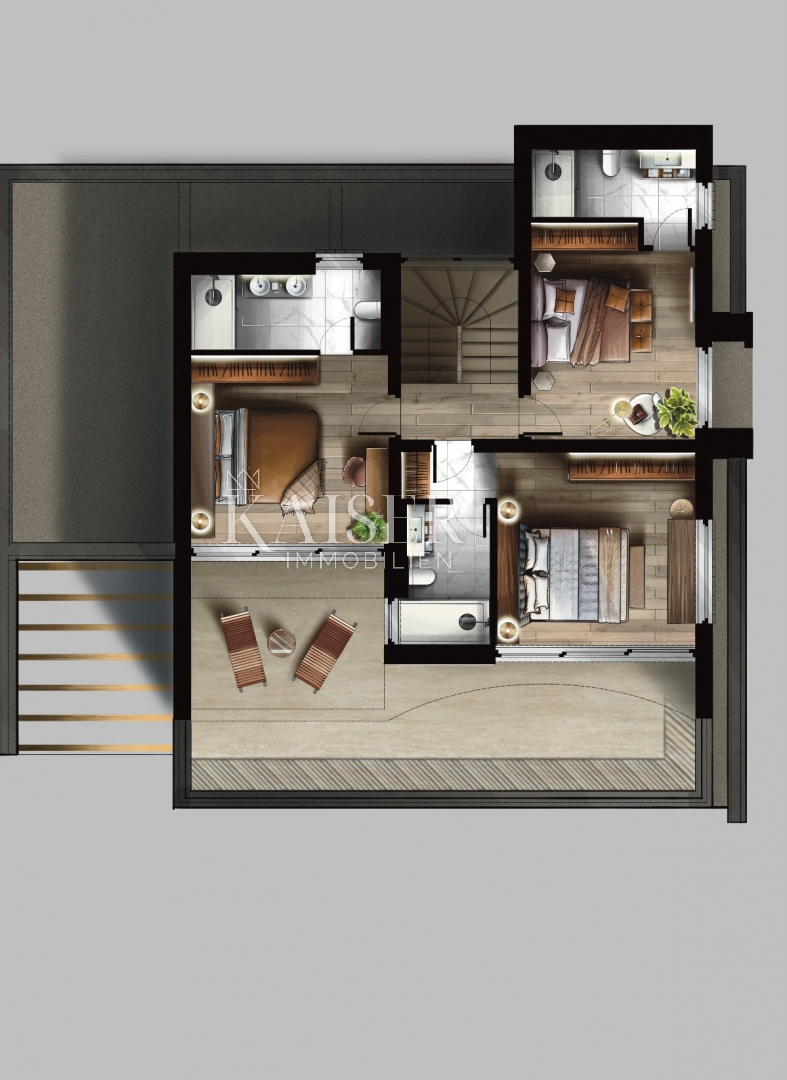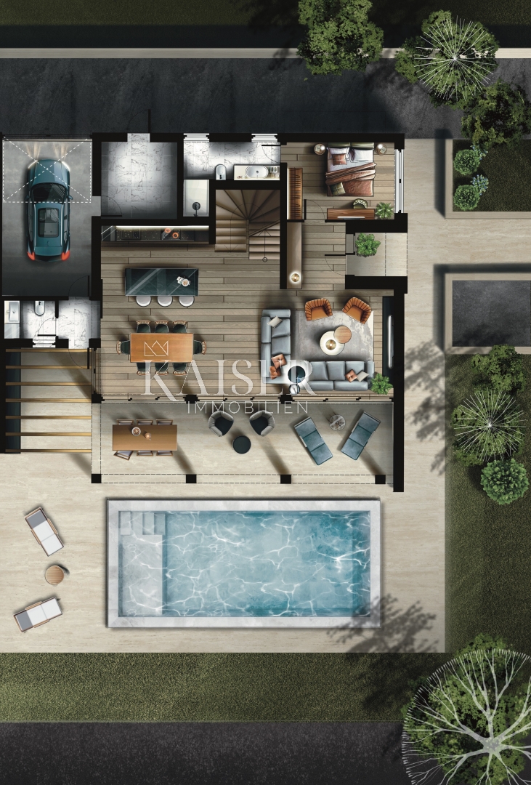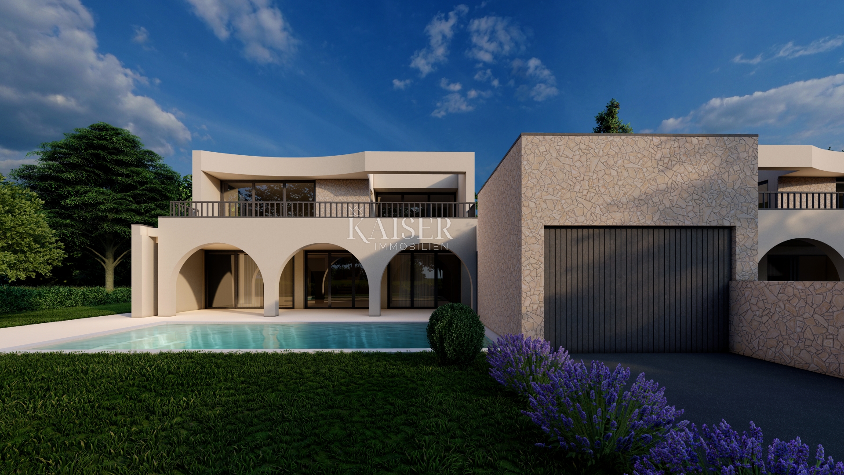Kaiser Immobilien offers for sale a very attractive modern villa with a sea view. The villa was designed as one half of a semi-detached building, on its own fenced plot of 630m2. The storeys of the villa are ground floor and 1st floor, and the view of the sea is already possible from the ground floor. The villa is located in a wonderful location 10 km from Poreč in a quiet place with all the amenities of famous restaurants and wineries. During the planning of the project, special attention was paid to the design of the villas and their arrangement of rooms according to the highest standards of modern living. The total area of the house with terraces is 290 m2. The ground floor consists of a garage, a storage room, an entrance, a toilet, a bathroom, a bedroom with its own bathroom, a large living room with a kitchen and a dining room with a total area of 130 m2. There are three bedrooms on the first floor, each with its own bathroom, with a total area of 79 m2. The pool in front of the villa is 42 m2. Living rooms, as well as terraces, are optimally oriented to the south or west. The heat pump takes care of underfloor central heating as well as hot water supply. The bedrooms and the living-dining room are air-conditioned. A smart home system will be installed. The smart house system includes lighting management, management of building services (individual room control, floor heating) and shading control. If desired, it is possible to install more smart services for a surcharge. The completion of the villa is planned for the end of 2024. The possibility of agreement on the final decoration of the interior according to the wishes of the customer.
- Realestate type:
- Villa
- Location:
- Poreč
- Square size:
- 290 m2
- Price:
- 895.000€
This website uses cookies and similar technologies to give you the very best user experience, including to personalise advertising and content. By clicking 'Accept', you accept all cookies.


