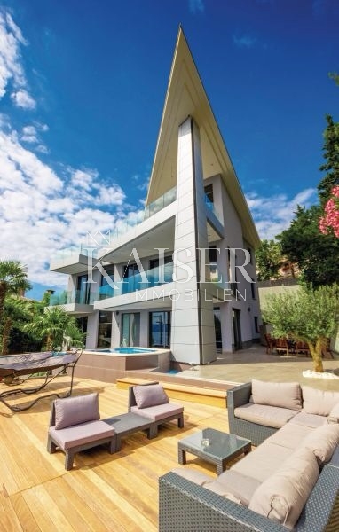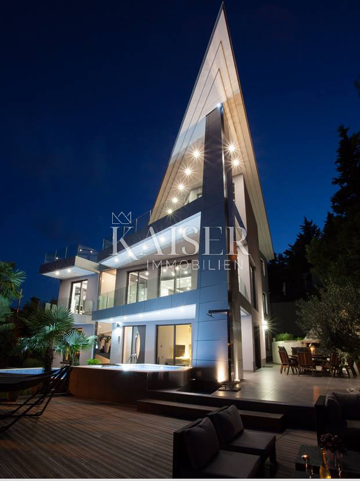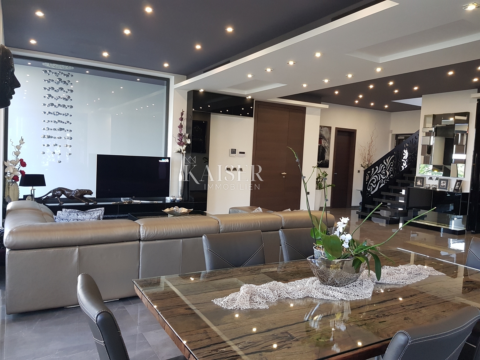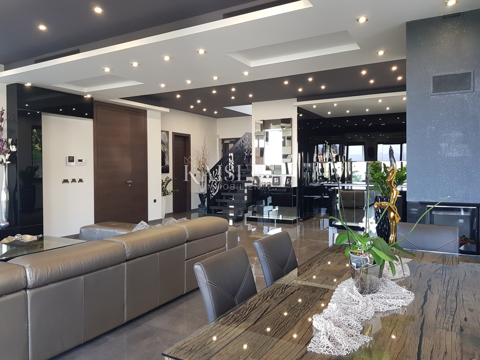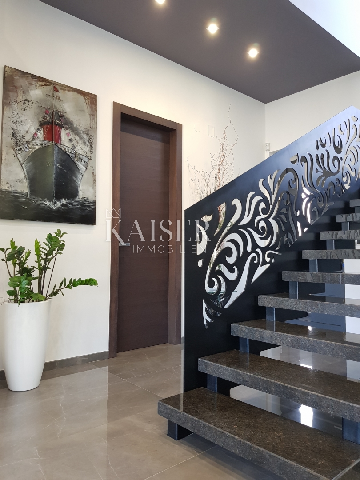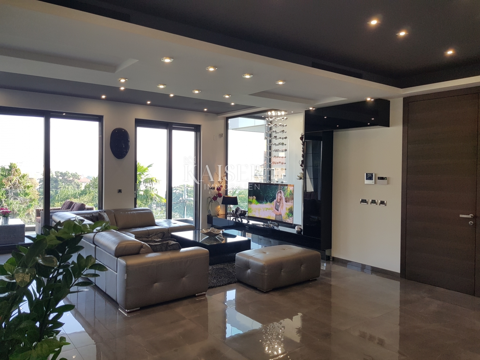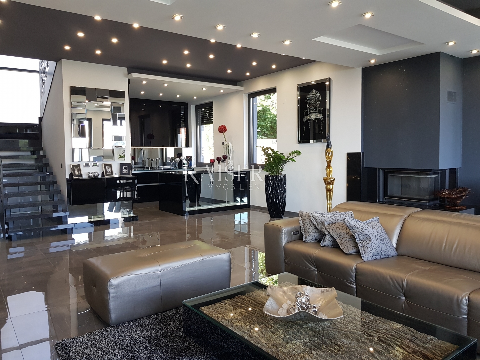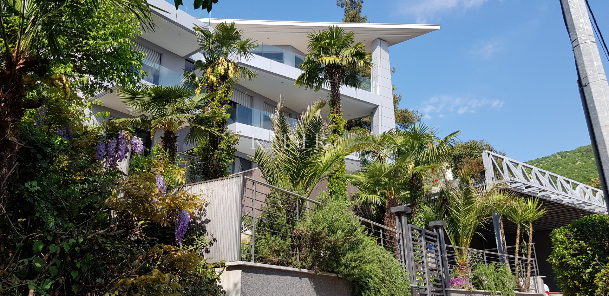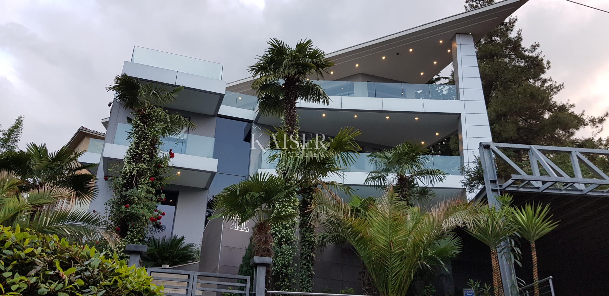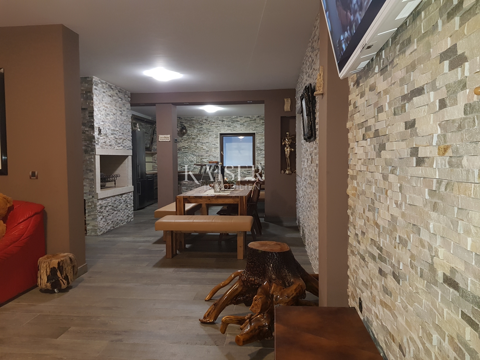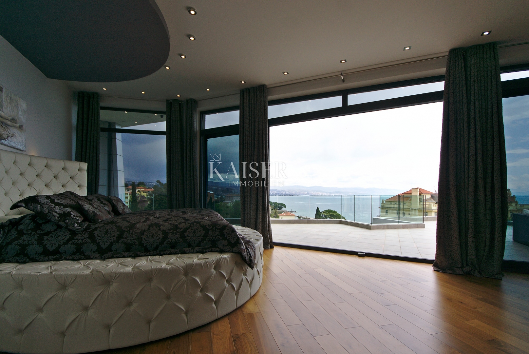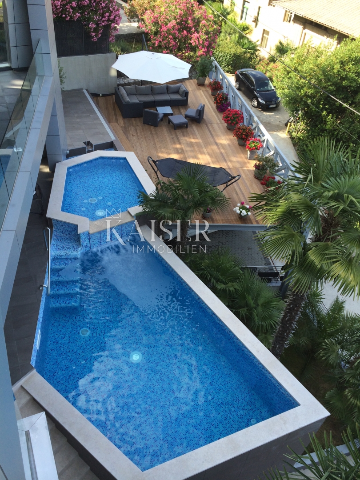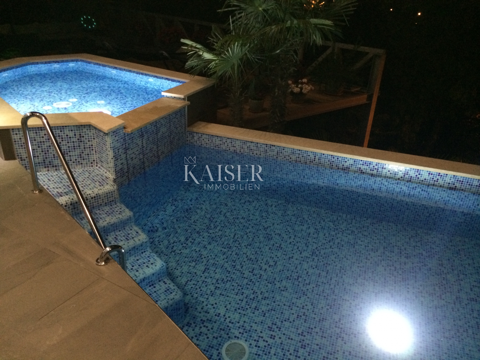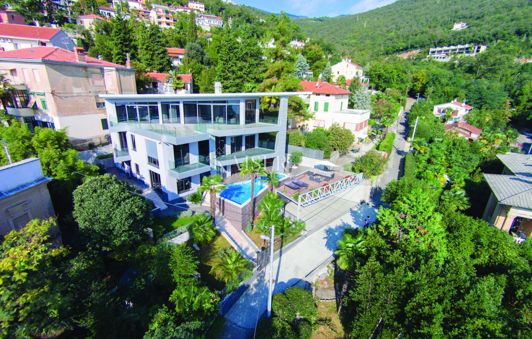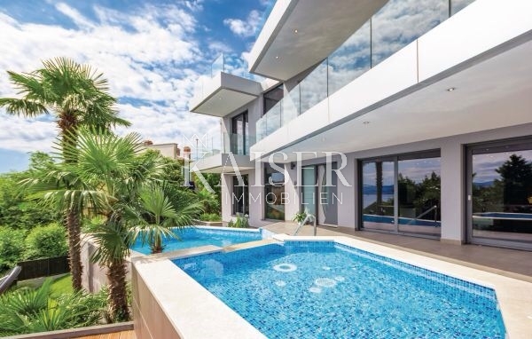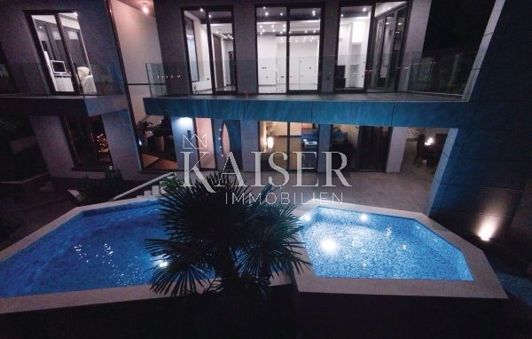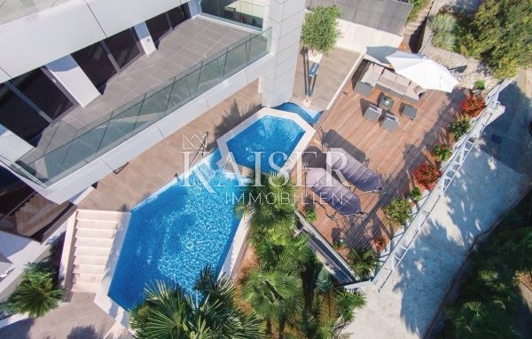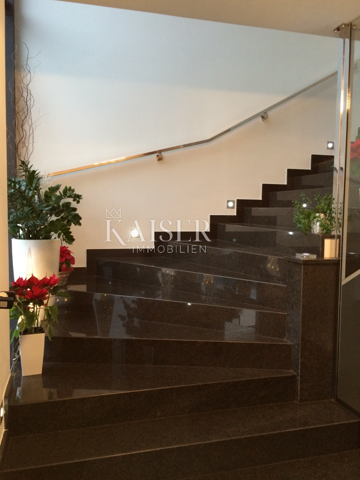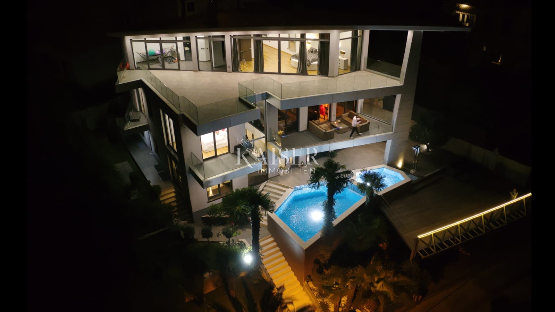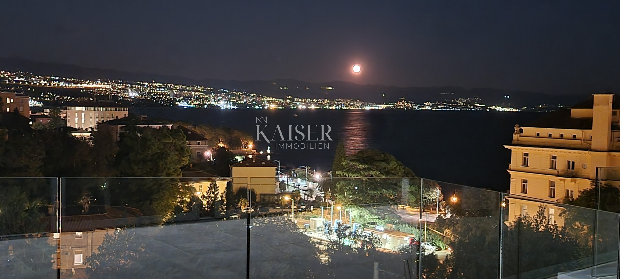Kaiser Immobilien presents a luxurious villa in the very heart of Opatija. The villa covers an area of 758 m2 and consists of a garage basement with a machine room, ground floor and first and second floors. On the ground floor there are two separate residential units with separate entrances. The first apartment consists of two bedrooms, a bathroom and a spacious living room with kitchen and dining room. The second apartment is one bedroom with living room, kitchen, dining room and bathroom. The third apartment is spread over three floors and is connected to the basement. On the first floor we have two bedrooms, a bathroom, guest toilet and a spacious living room with kitchen and dining room. On the second floor there are two bedrooms, a bathroom and a large jacuzzi. Each room has a terrace and a beautiful view of the sea. Quality materials were used in the construction and decoration, such as Schüco aluminum carpentry, Roltec electric blinds, Daikin Klima, Villeroy & Boch sanitary ware, etc. The yard is spacious and decorated with greenery and palm trees. There is also a large swimming pool and several parking spaces. There are also several parking garage spaces in the basement. For all other information, contact the agent.
- Realestate type:
- Villa
- Location:
- Opatija - Centar, Opatija
- Square size:
- 750 m2
- Price:
- on request
This website uses cookies and similar technologies to give you the very best user experience, including to personalise advertising and content. By clicking 'Accept', you accept all cookies.


