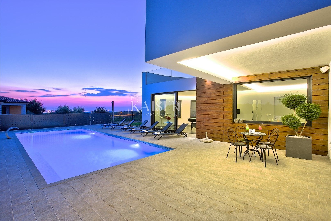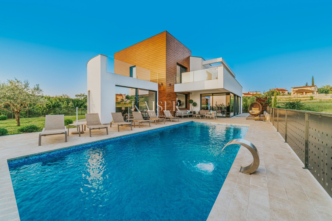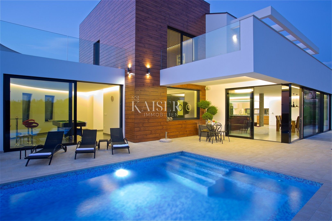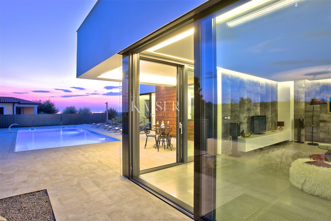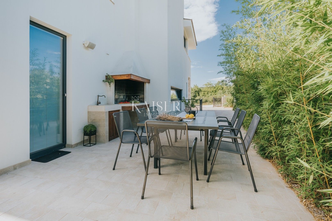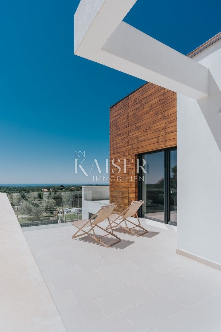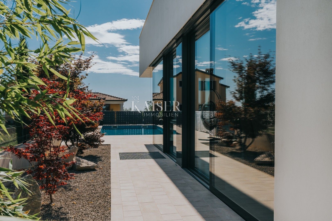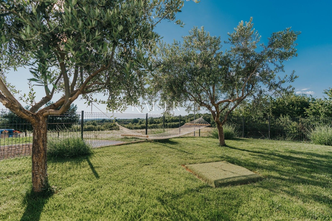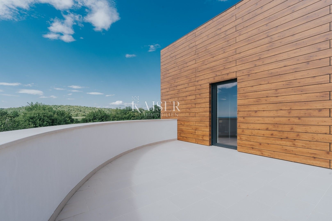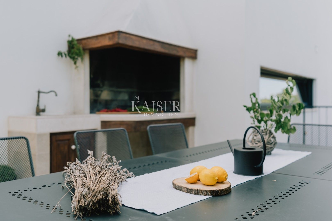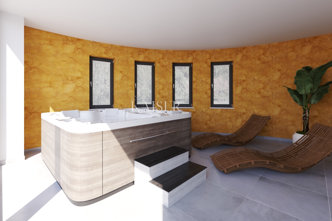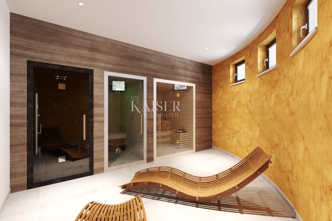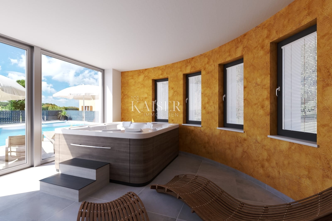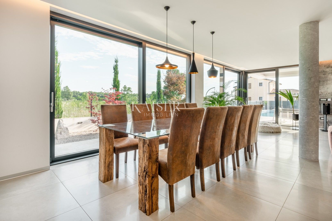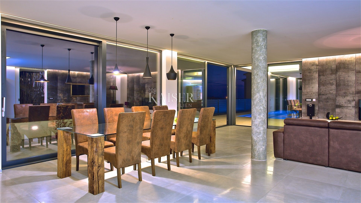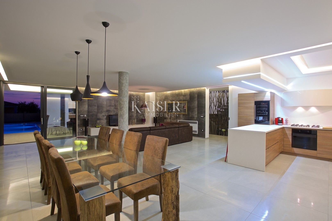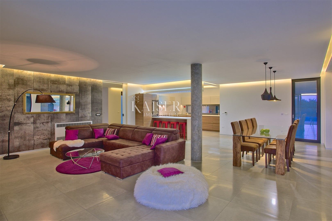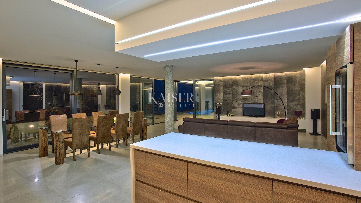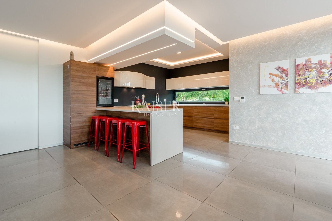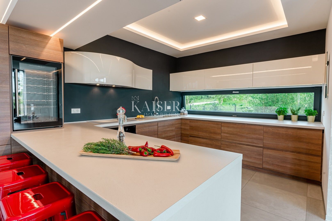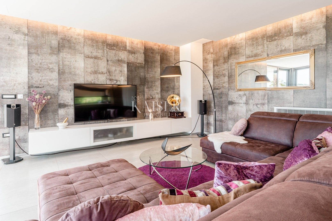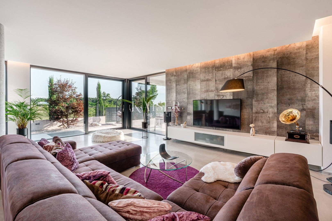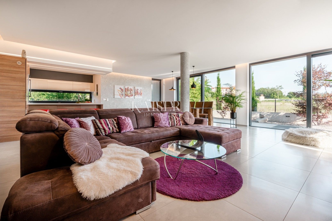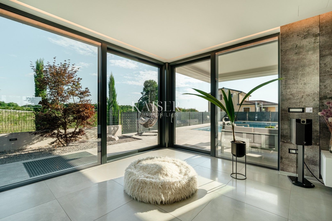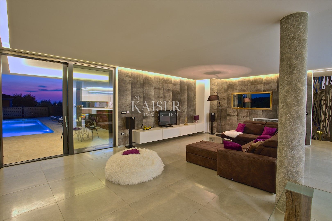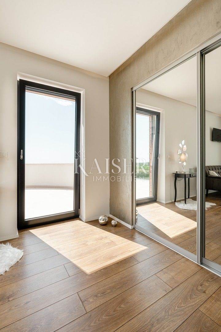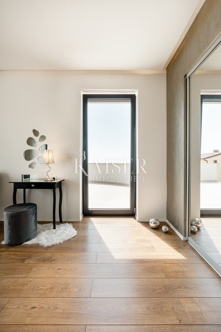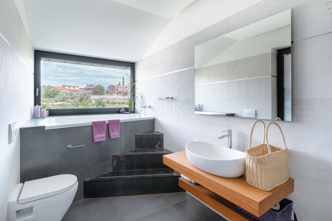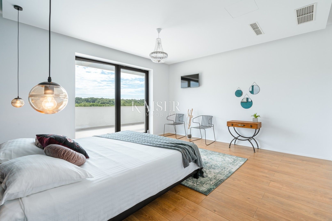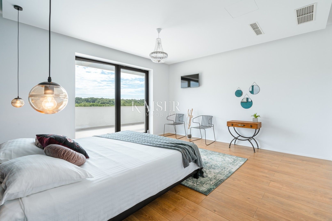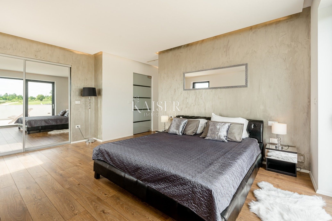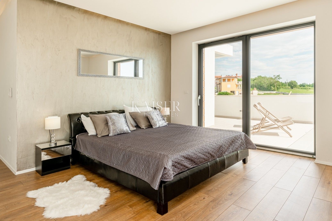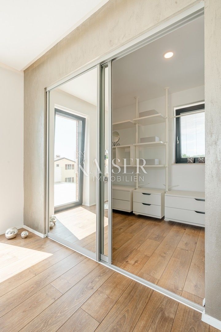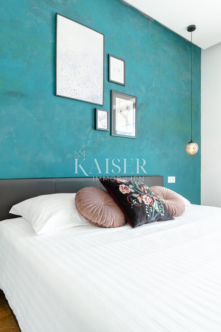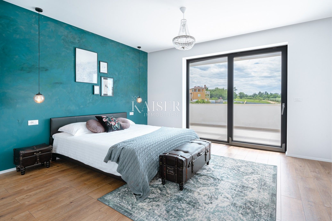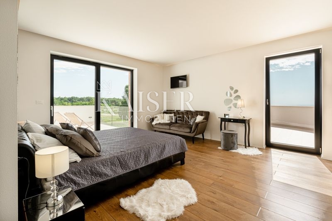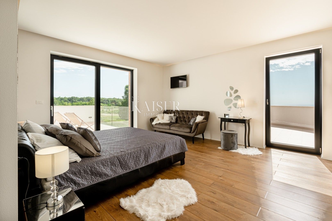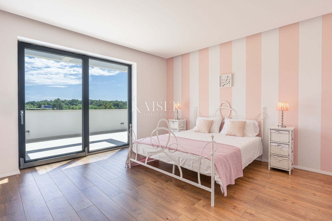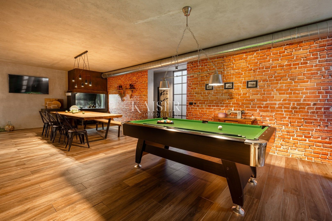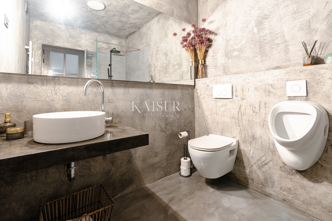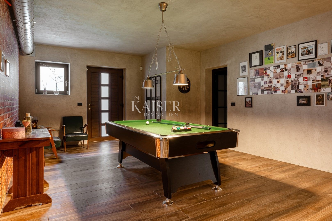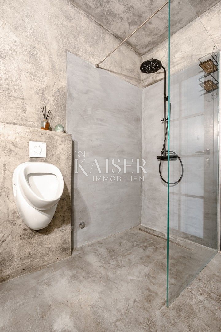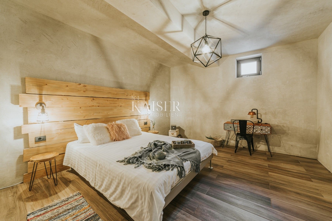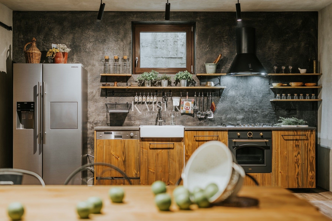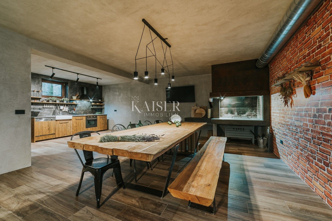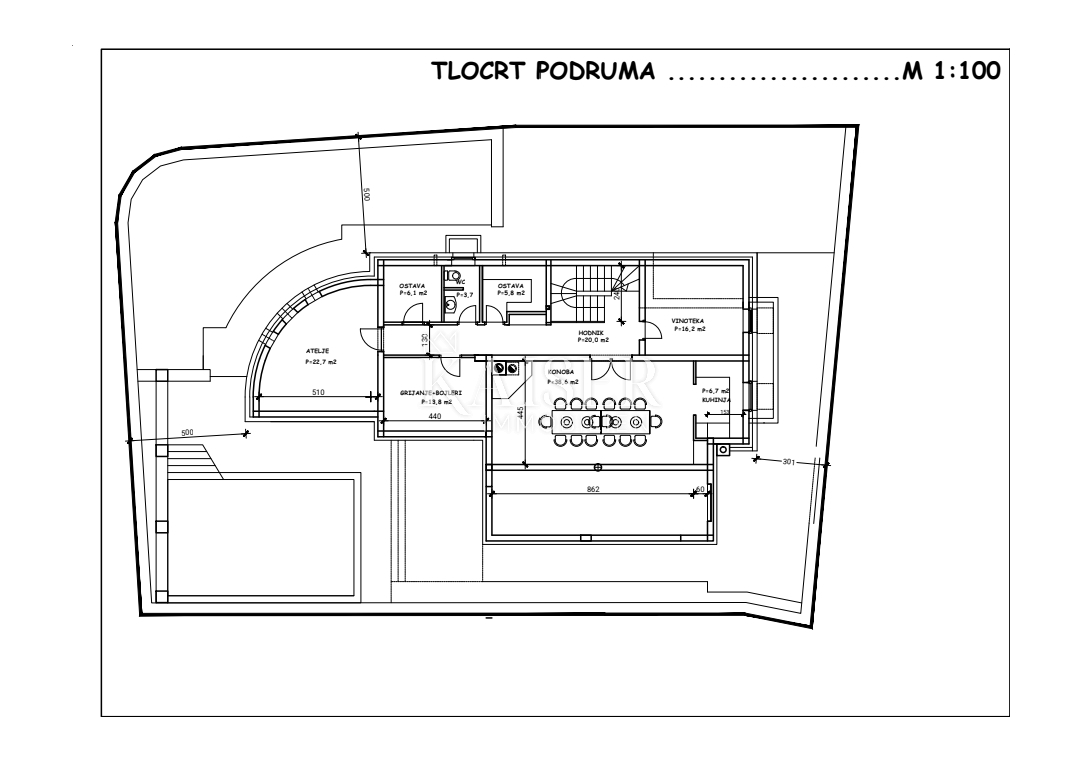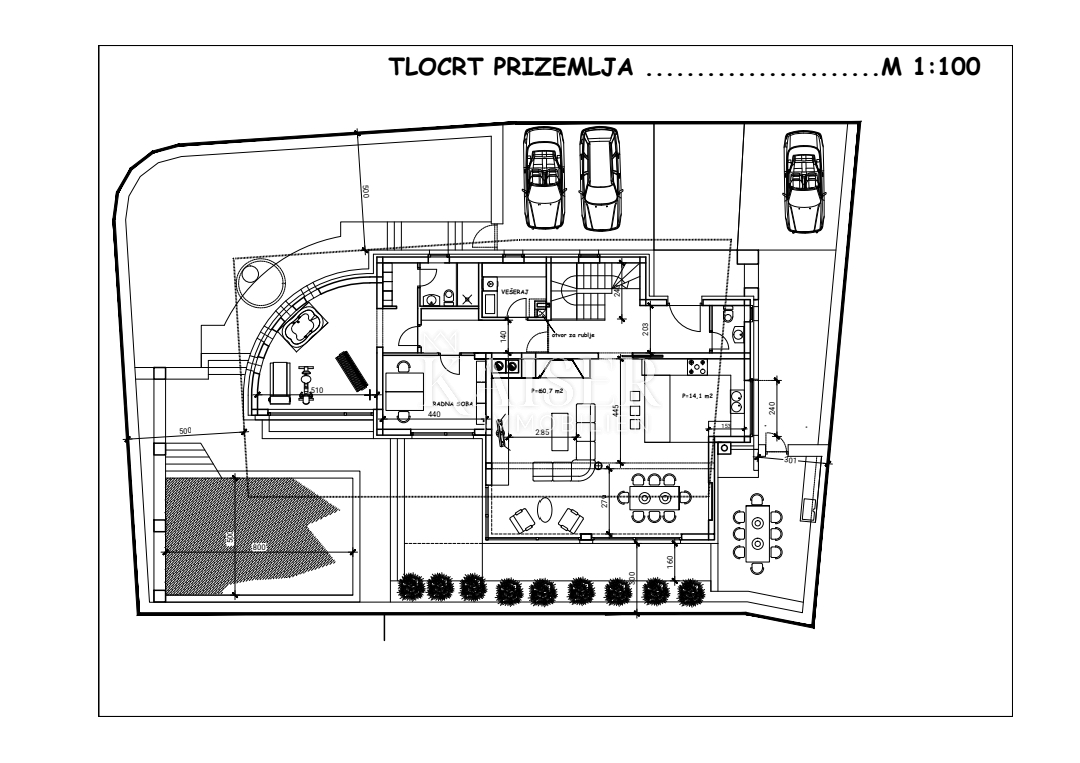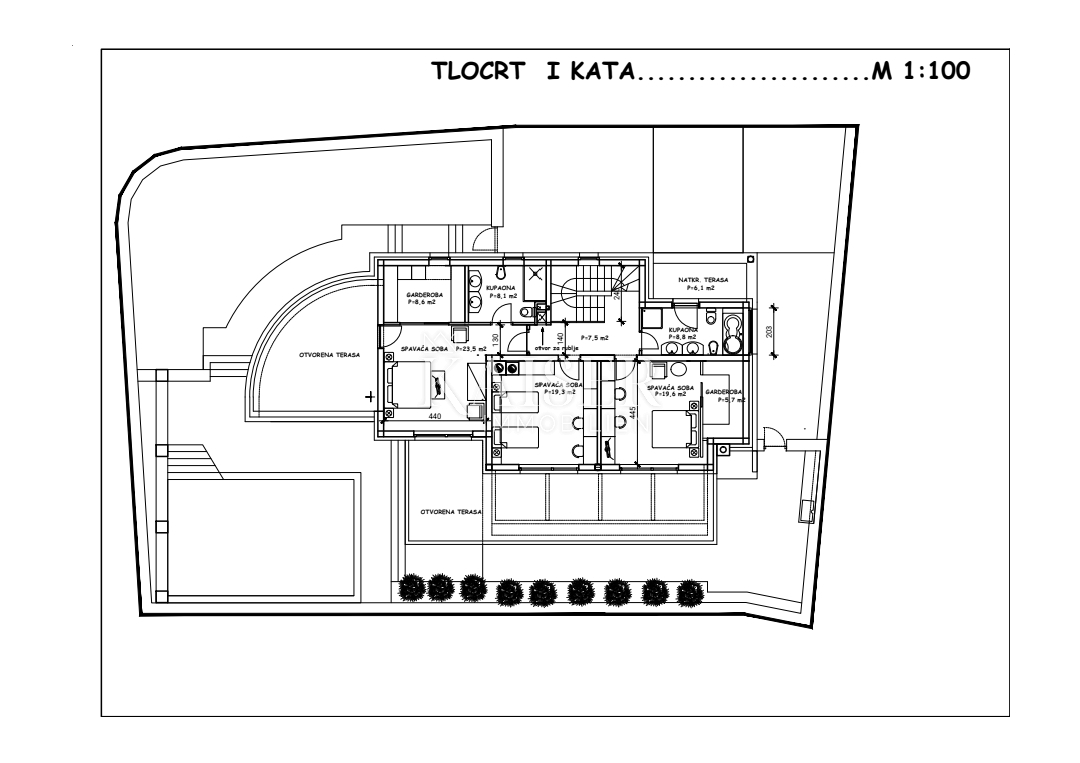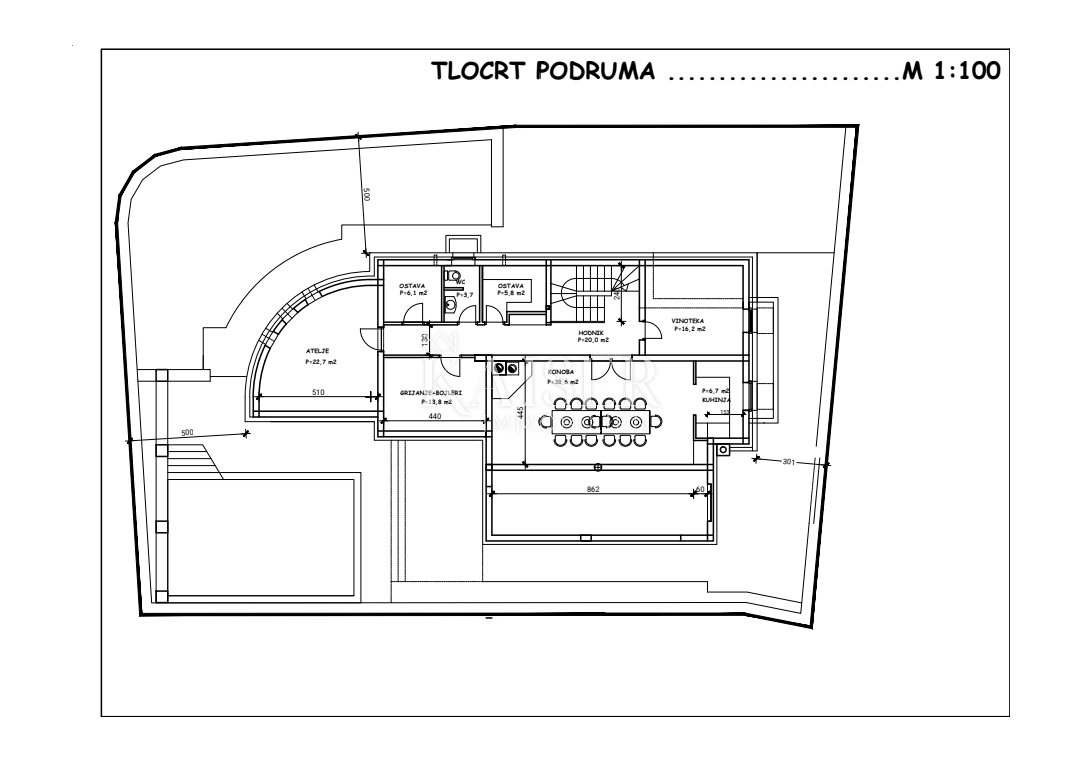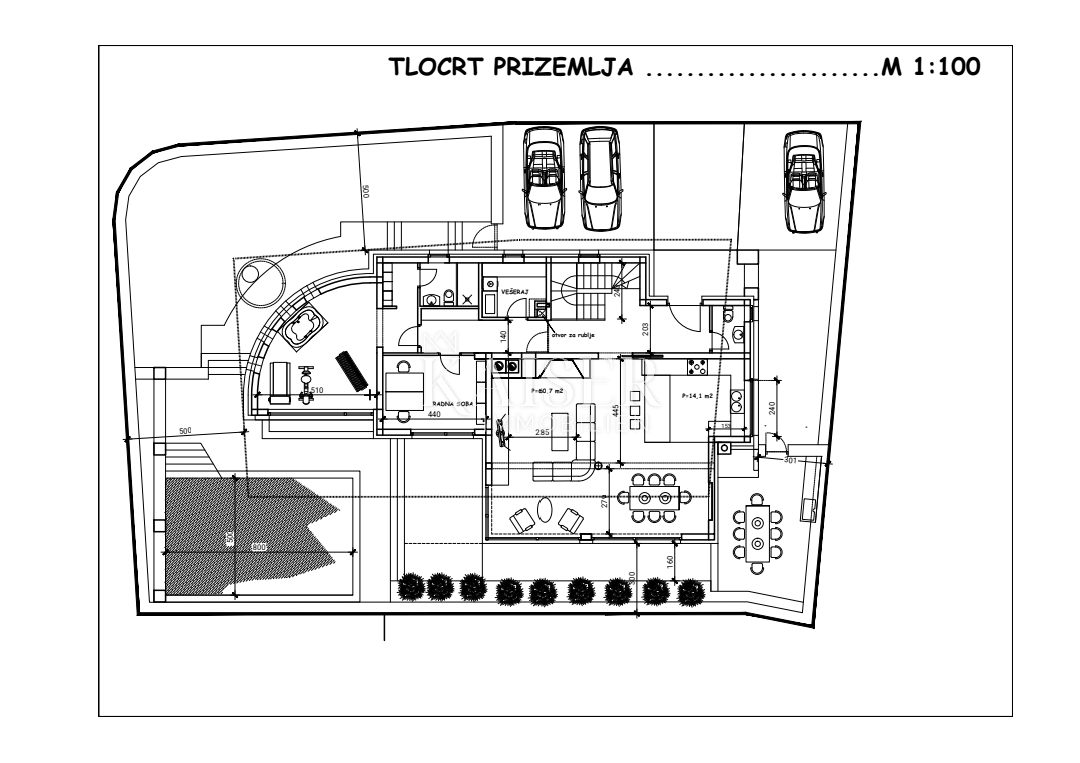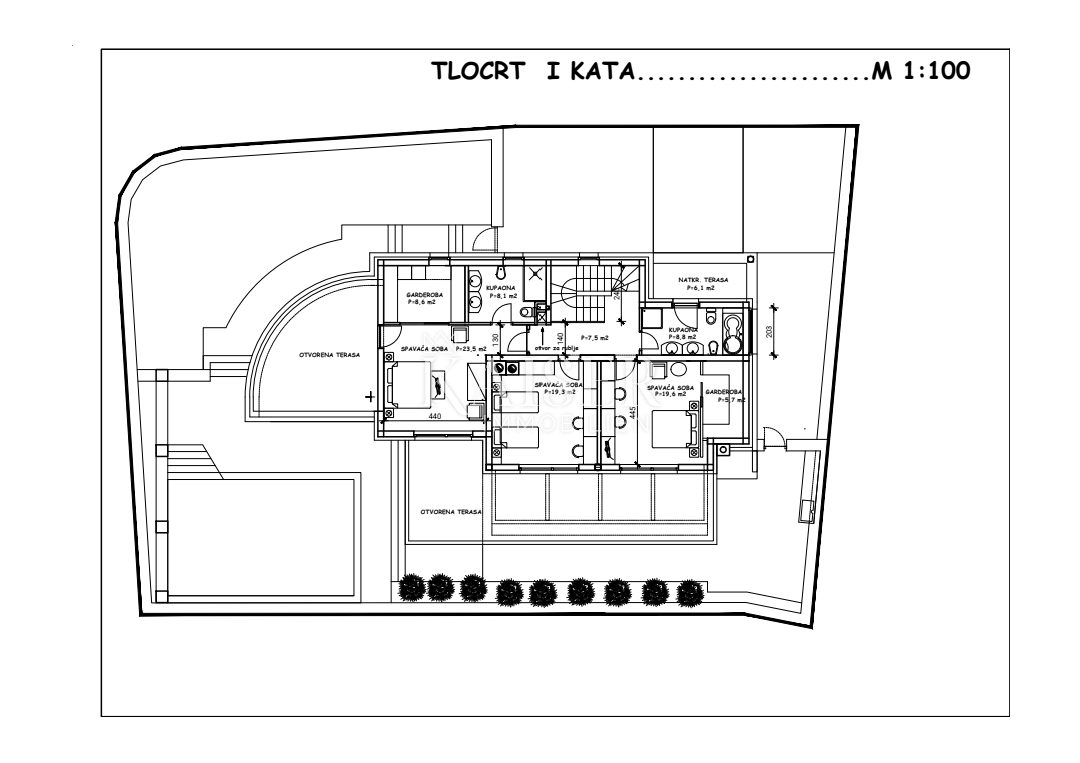Kaiser Immobilien offers for sale a beautiful modern villa of 370 m2, located in an Istrian town with complete facilities and infrastructure, such as a market, restaurant, cafe bar, bank, post office, clinic, pharmacy and much more... Located on a small hill, from the front of the villa there is a magnificent view of the sea and the beautiful landscape. The villa consists of a basement, ground floor and first floor. In the basement of the villa, designed in a rustic style, there is a kitchen with a fireplace, a dining room, a bedroom, a bathroom and a room where a pool table is set up. On the ground floor of the villa there is one bedroom, a bathroom, a guest toilet, a relaxation area with a sauna and a jacuzzi with direct access to the pool beach, and a spacious living room with a dining room and a fully equipped kitchen. There are three bedrooms on the first floor. Each of them has an exit to a large common terrace with a magnificent view of the sea and the nature surrounding the villa. One of the bedrooms has its own bathroom, while the other two share a large shared bathroom. The entire house is equipped with a heating and cooling system. The 630 m2 yard with a lawn irrigation system is filled with everything you need to relax during the warm summer months. A 38 m2 swimming pool with a sun deck, a covered terrace, an outdoor shower, and a barbecue are among the many things this villa has to offer. Modern luxurious design that will charm everyone, and the multitude of contents that this villa has, indicate the flexibility of this property. It can be used for luxury family living and also for summer rental for a significant return on capital.
- Realestate type:
- Villa
- Location:
- Poreč
- Square size:
- 370 m2
- Price:
- 1.300.000€
This website uses cookies and similar technologies to give you the very best user experience, including to personalise advertising and content. By clicking 'Accept', you accept all cookies.


