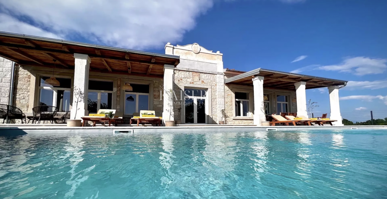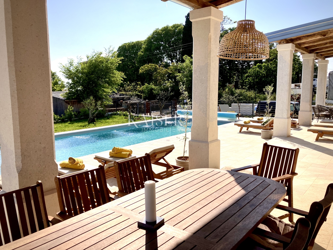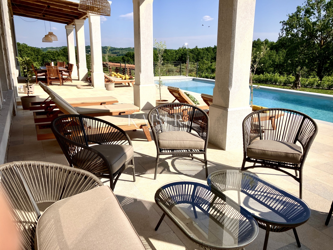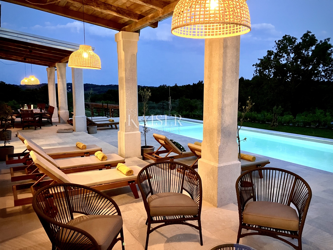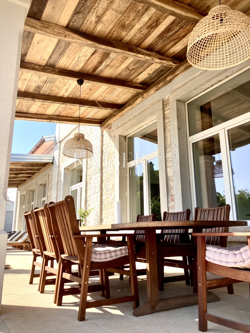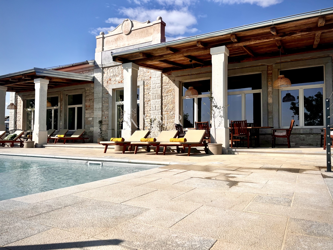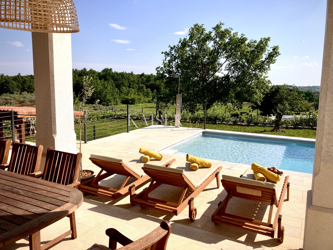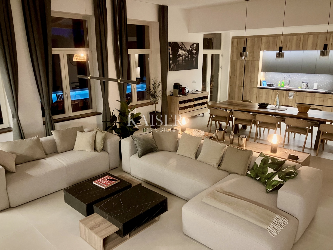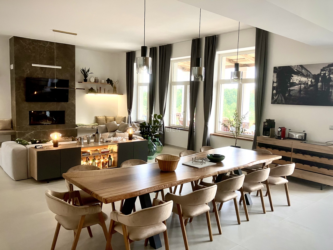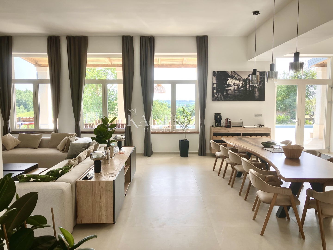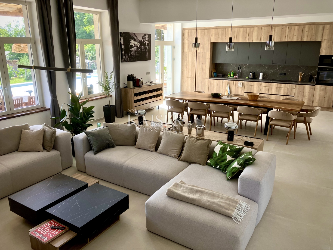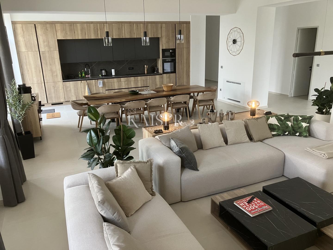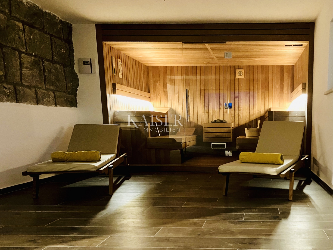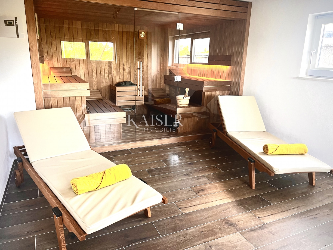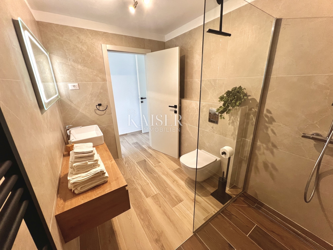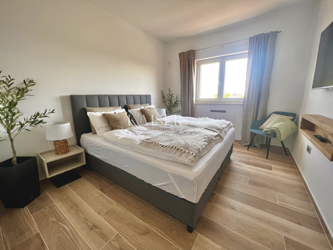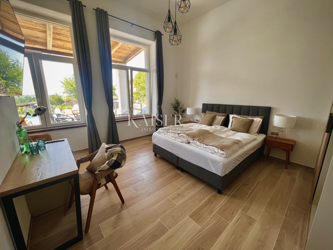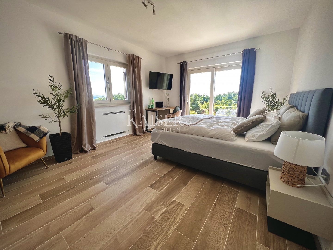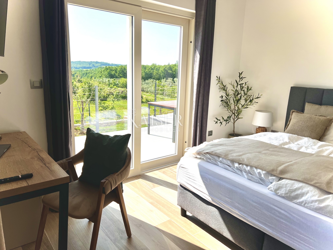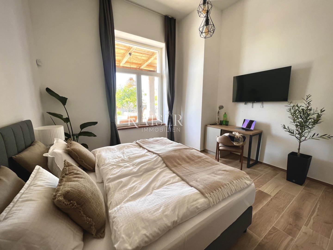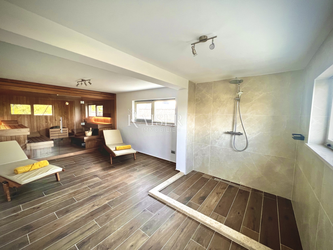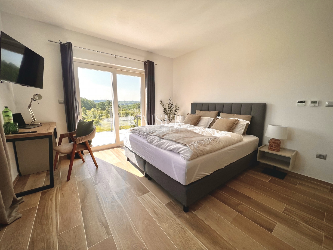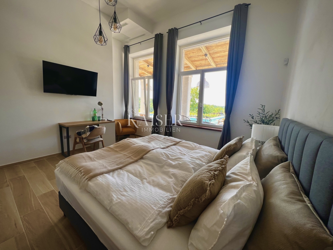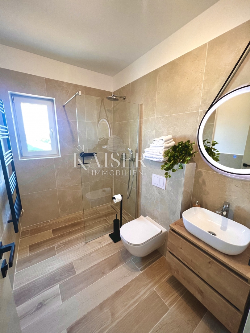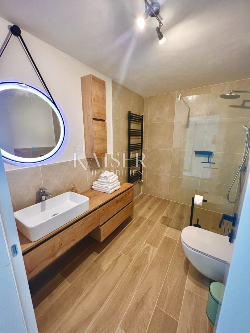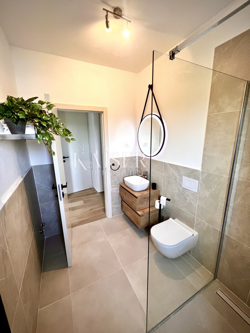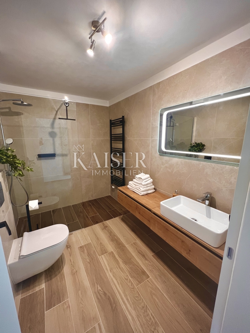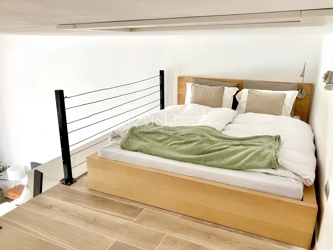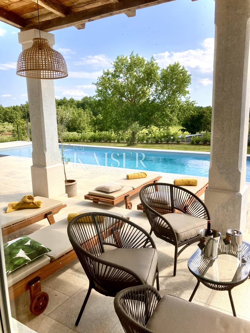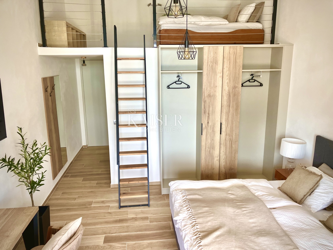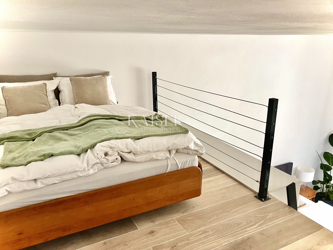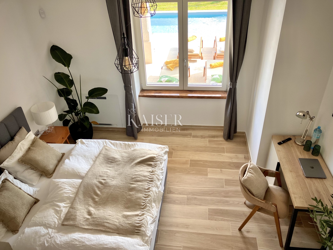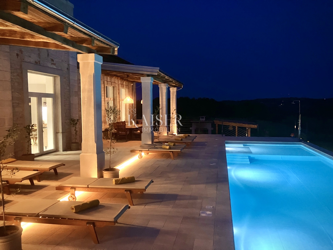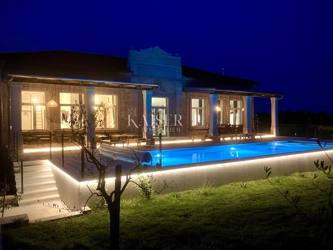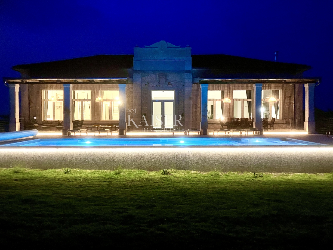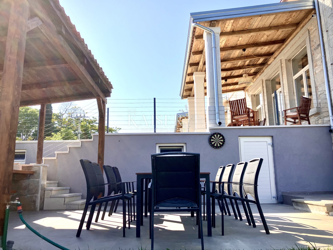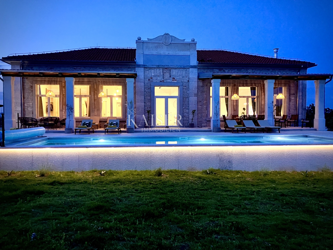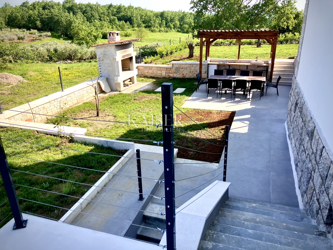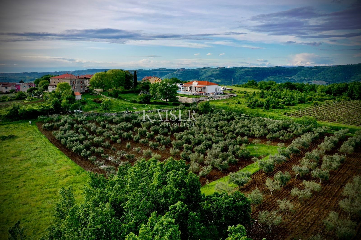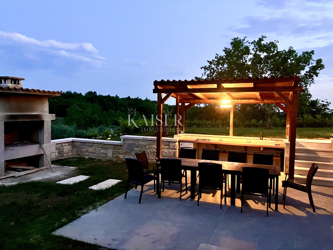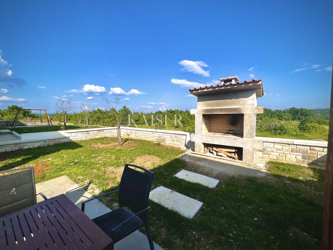Kaiser Immobilien presents a beautiful, indigenous villa that combines the traditional charm of a century-old stone villa with modern luxury and comfort. The stone villa, which dates back to 1919, has a rich history and a traditional design that is a symbol of bygone times. Surrounded by vineyards and olive groves, the villa has a beautiful natural environment that further enriches the aesthetics and enables relaxation in nature. The villa consists of a ground floor, a spacious pleasant terrace, a swimming pool and the environment around it. The special feature of this stone villa is its living space, which covers an area of 260 m2, and provides plenty of sunlight and comfort for comfortable living and socializing, as the entire space is oriented towards the sun with large glass windows. In front of the villa there is a heated pool of 52 m2 and a spacious terrace of 150 m2, which create an ideal environment for relaxation, fun and outdoor enjoyment. The basement area of 138 m2 is equipped with wellness facilities, including a Finnish sauna, a shower and a relaxation room. There are additional free spaces that can be subsequently arranged into any desired content, for example, a wine cellar, fitness studio, billiards room, etc... The villa offers the comfort of as many as 5 bedrooms, two of which have specially decorated raised part on the first floor, the so-called "studio" All rooms have their own bathrooms. The thorough renovation includes underfloor heating, a fan coil air conditioning system, high ceilings that add spaciousness, large windows for plenty of natural light, and bathrooms in every room. Allow us to be a part of your new life story with this finished project and contact the Kaiser Immobilien agency.
- Realestate type:
- Villa
- Location:
- Poreč
- Square size:
- 429 m2
- Price:
- 1.500.000€
This website uses cookies and similar technologies to give you the very best user experience, including to personalise advertising and content. By clicking 'Accept', you accept all cookies.


