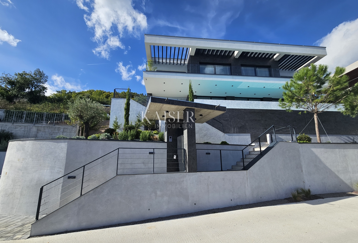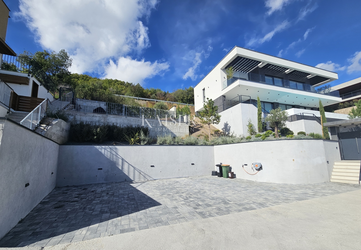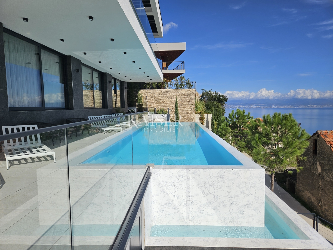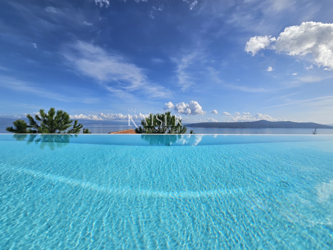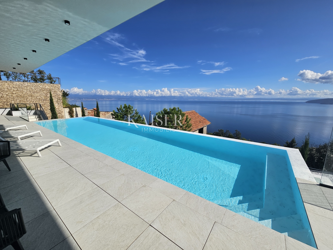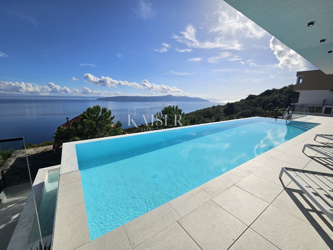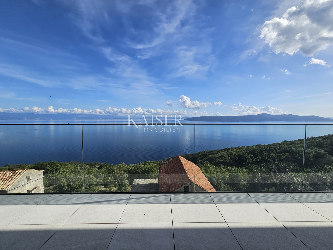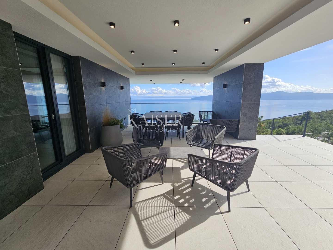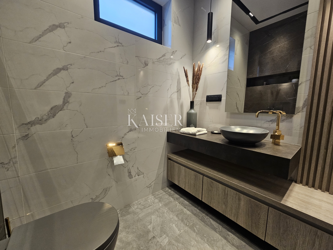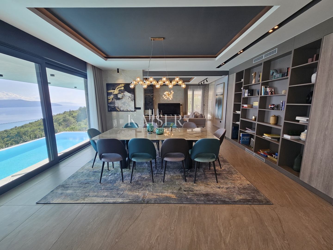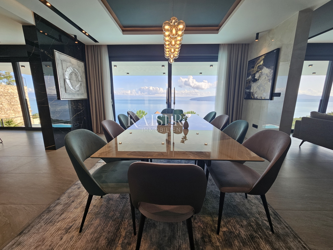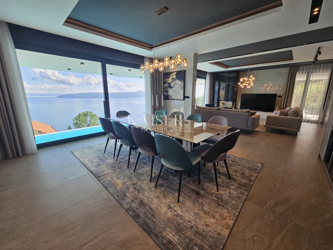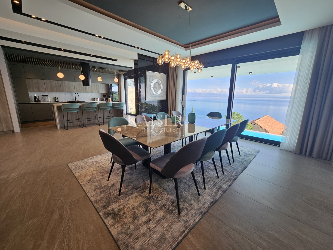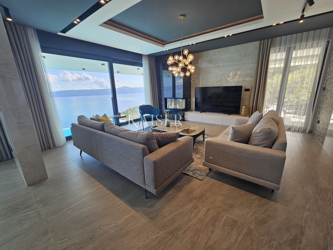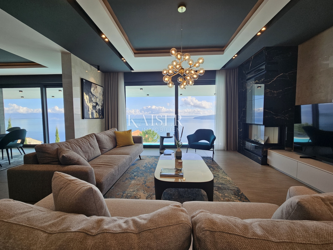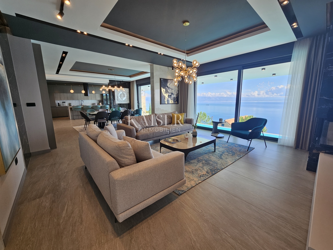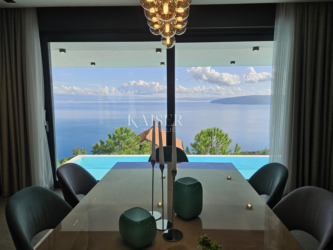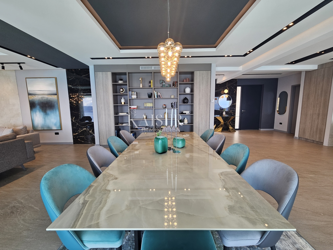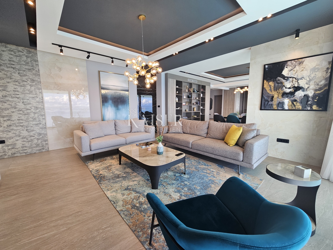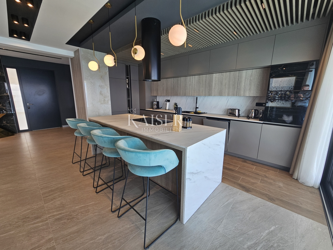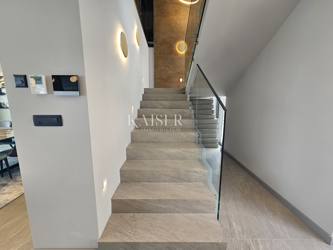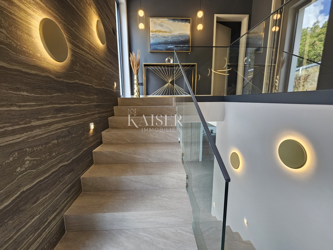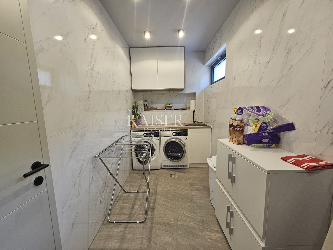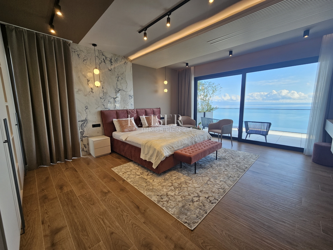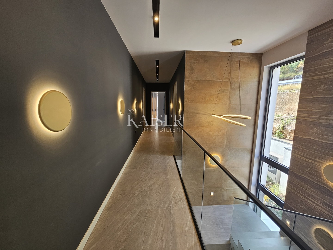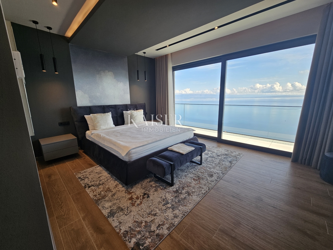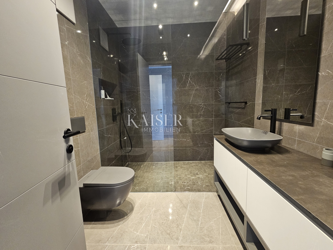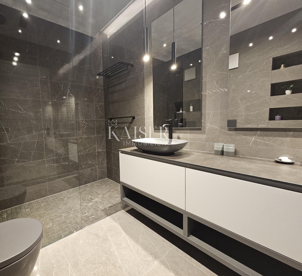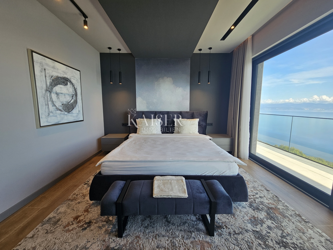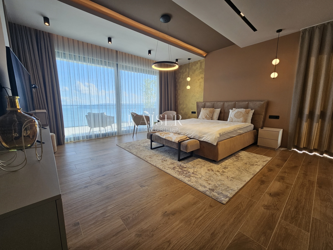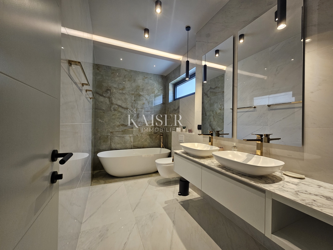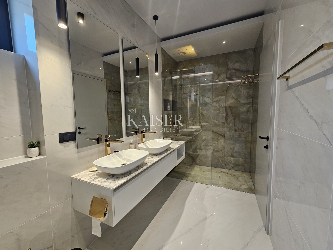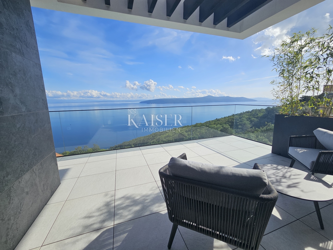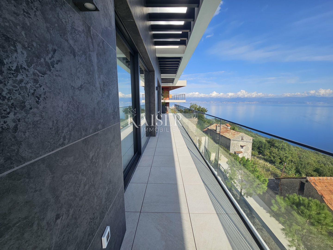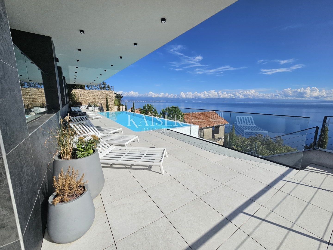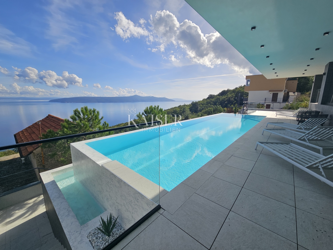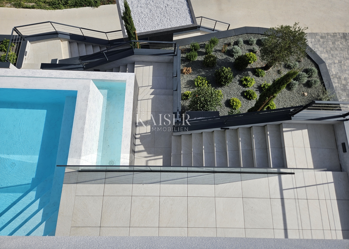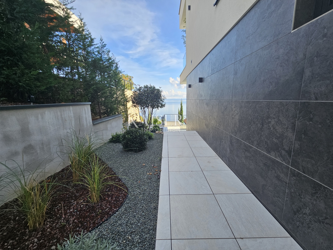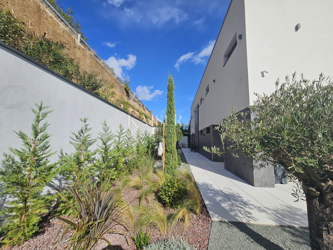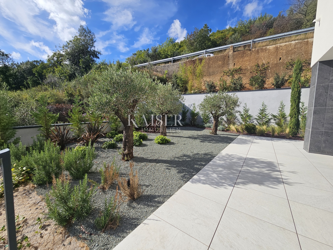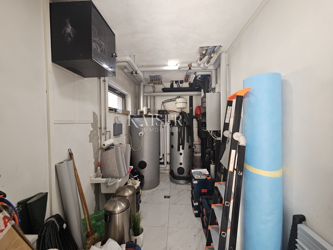Kaiser immobilien mediates the sale of this unique property, a luxurious villa with a panoramic view of the sea, located in the vicinity of Opatija, just 300m from the sea. If you are imagining your ideal villa by the sea, you don't need to think too much because this villa is designed just like that - perfectly. The main determinants of design, construction, furnishing and decoration were functionality, symmetry, airiness, luxury and timeless beauty, and they led to the ultimate goal - a villa that belongs to the very top of the real estate offer in this part of Europe. When designing this building, its location and placement on a slope facing the sea, as well as its southeast orientation, were primarily taken into account. Passing through all the rooms in the villa, you have the feeling that you are in a floating ship that almost surreally, through aluminum glass walls of large format and excellent quality, outlines the harmonious blue of the sea and the sky, and the green forested vegetation of the island on the southern horizon. The large overflow pool further strengthens this impression of infinity, and of a simple and soothing combination of water, sea and sky. The villa is located on a plot of 962m2 and divided into two floors, with a total living area of 340m2. When entering the ground floor of the villa, one immediately notices the spacious glazed "open space" area that includes the kitchen, dining room and living room, and with its airiness and simplicity, it does not dominate the interior but allows the enjoyment of the main content - a panoramic view of the sea. Only when the incredible energy of the environment and the endless sea view is absorbed, the eye notices the details that further enrich this property - designer furniture, impeccable lighting, top-quality equipment and harmoniously selected works of art. In the living room there is a wood-burning fireplace that further enriches the space and atmosphere, and on the ground floor there is also a guest toilet and a boiler room. The living room opens onto a spacious terrace of 40 m2, which together with the sun deck of 70 m2 makes an extremely pleasant place to stay during the nicer weather, which is not lacking in this area with 2230 hours of sunshine per year. We climb the well-lit staircase to the first floor, which is designed as a sleeping area and in which there are 4 bedrooms with their own bathrooms, and a laundry room. When we talk about the view from the ground floor, going to the first floor opens up the view further, and all the bedrooms face the sea and the horizon, each with its own exit to the common terrace of 45m2. Drinking morning coffee or tea on the covered terrace bordered by a glass fence and facing the sea is the perfect start to the day. Top quality materials were used in the construction and furnishing, the entire house has underfloor heating with a heat pump, and a built-in air conditioning and ventilation system. Everything is managed by thermostats arranged in the living room and in all rooms and bathrooms. The facility has video surveillance, an anti-burglary system and a video intercom. In the landscaped garden next to olive trees, pine trees and wild Mediterranean plants, there is a large overflow heated swimming pool of 48m2. It is a place that in summer evenings offers, in addition to refreshments, a view of the starry sky. There are also four parking spaces in the garden. This facility is the pinnacle of the luxury real estate offer, and it is impossible to describe it in words, it must be experienced. It is sold equipped and furnished with designer pieces of furniture. The commission of the agency for the buyer is 3% + VAT and is paid in case of real estate purchase, when the first legal deed is concluded. The buyer does not pay real estate sales tax (3%).
- Realestate type:
- Villa
- Location:
- Opatija i okolica, Opatija
- Square size:
- 340 m2
- Price:
- on request
This website uses cookies and similar technologies to give you the very best user experience, including to personalise advertising and content. By clicking 'Accept', you accept all cookies.


