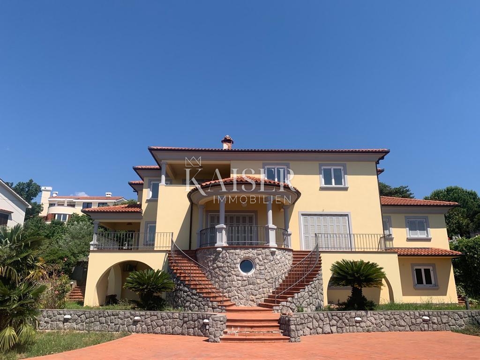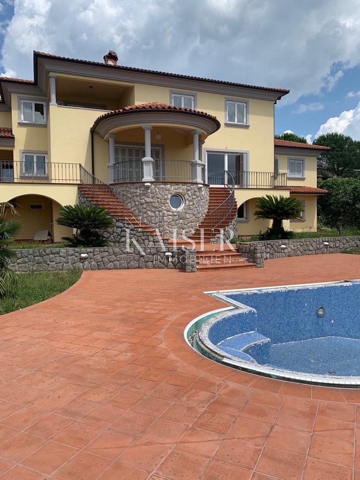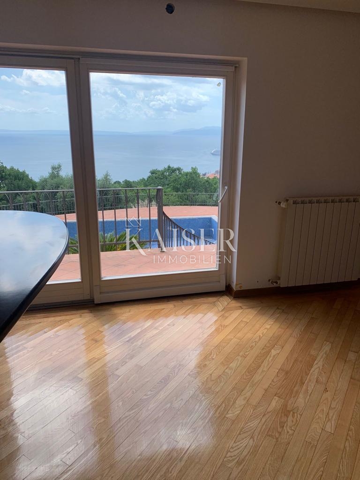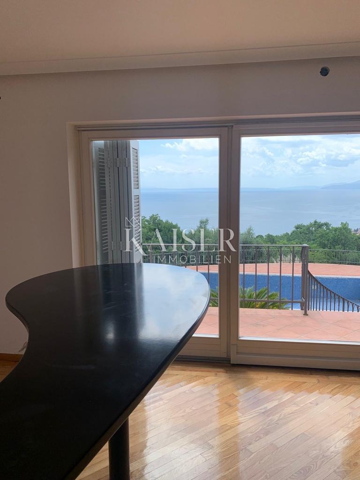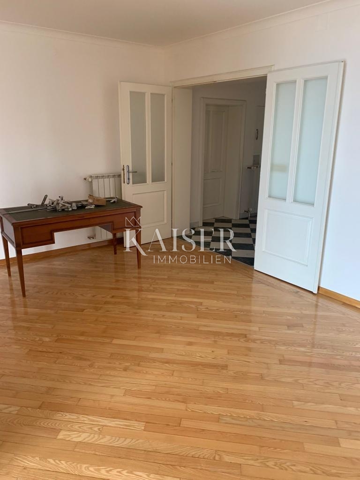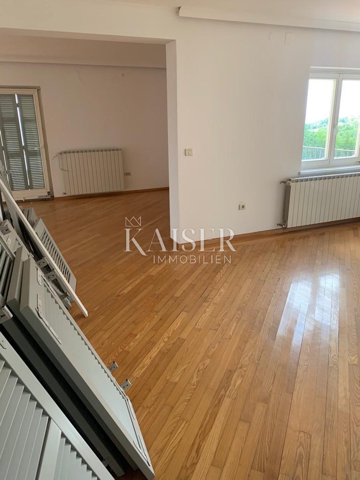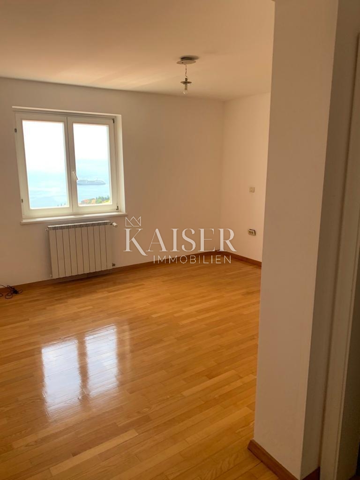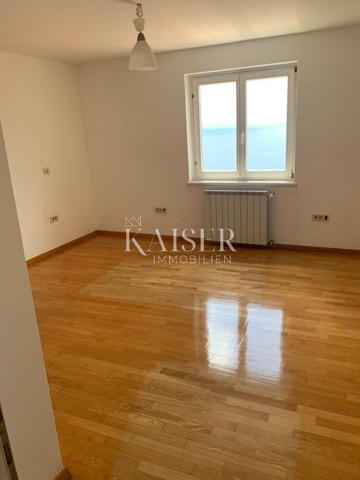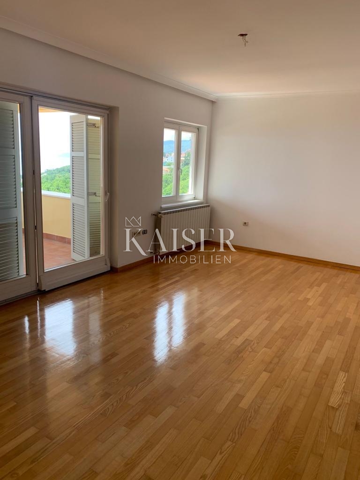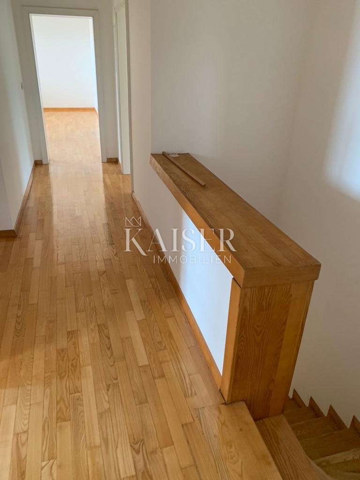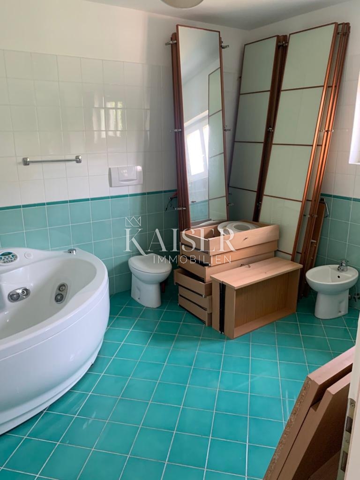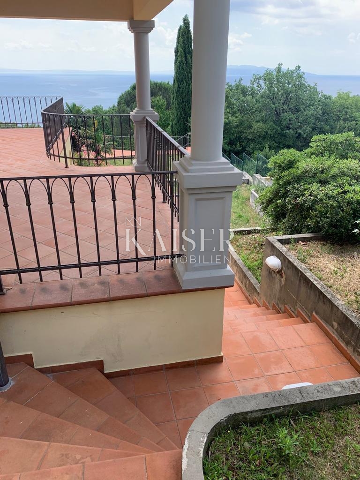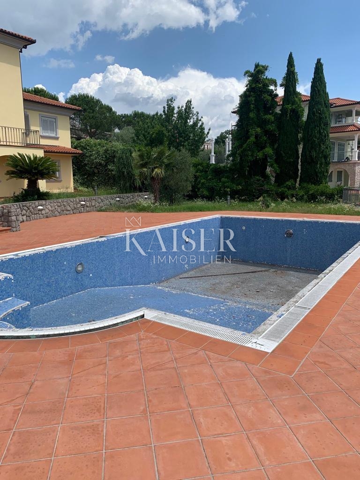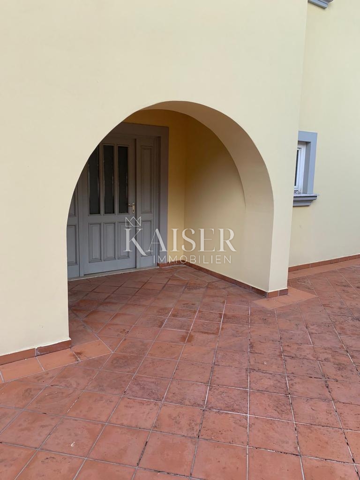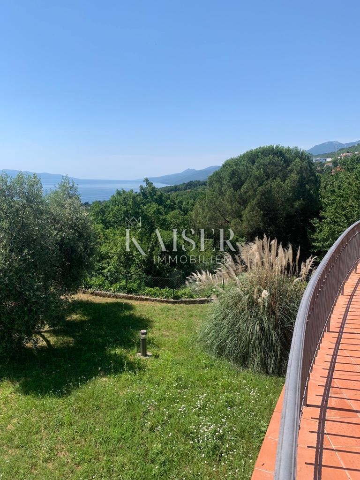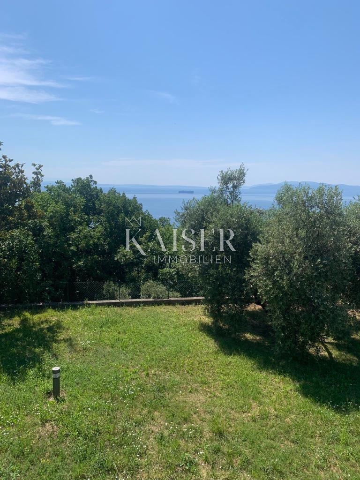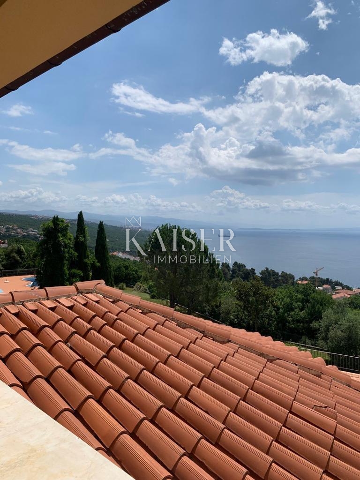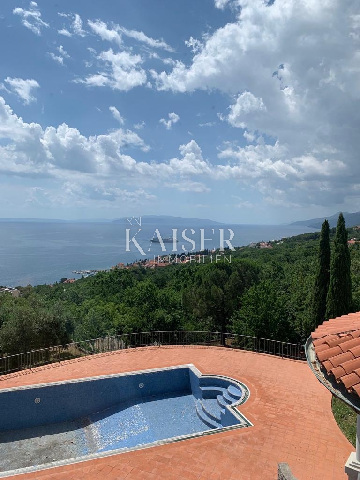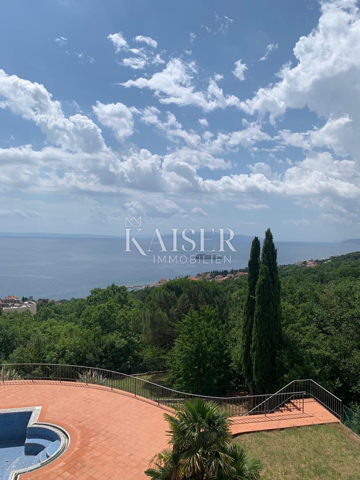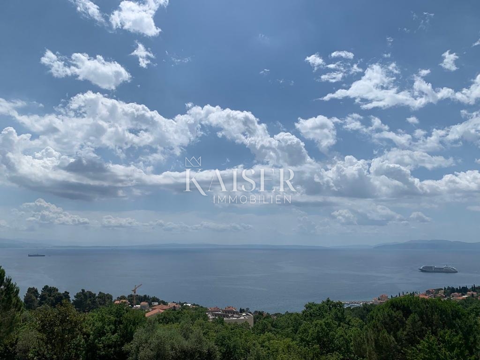The Kaiser Immobilien agency selects from its offer a very special family villa, which is located just above Opatija and offers one of the most beautiful open views of the Kvarner Bay. Together with the villa, the buyer will also become the owner of a huge garden with a total area of 3,773 m2, which will guarantee complete privacy and further increase the value of the entire property. The villa was built in 1999 and consists of three floors - basement, ground floor and first floor. In the basement part of the villa there is a tavern with kitchen and wine cellar, boiler room, utility room, 2 bedrooms with bathrooms, a terrace and a staircase to the ground floor. On the ground floor and the first floor there is a living space - on the ground floor with a covered entrance, hallway, entrance hall, kitchen, dining room, living room, pantry, wardrobe, toilet, study, garage for 2 cars, stairs to the first floor and terraces. on the first floor is the sleeping area with a total of 5 rooms, 4 bathrooms and a terrace. The yard has fence walls with a fence, terraces and paths have been paved, horticulture has been planted. A swimming pool was built on the southern part of the field. The property is characterized by an imposing project with equally imposing land and a truly unique fantastic view of Opatija and the entire Kvarner Bay.
- Realestate type:
- Villa
- Location:
- Pobri, Opatija - Okolica
- Square size:
- 506 m2
- Price:
- 2.950.000€
This website uses cookies and similar technologies to give you the very best user experience, including to personalise advertising and content. By clicking 'Accept', you accept all cookies.


