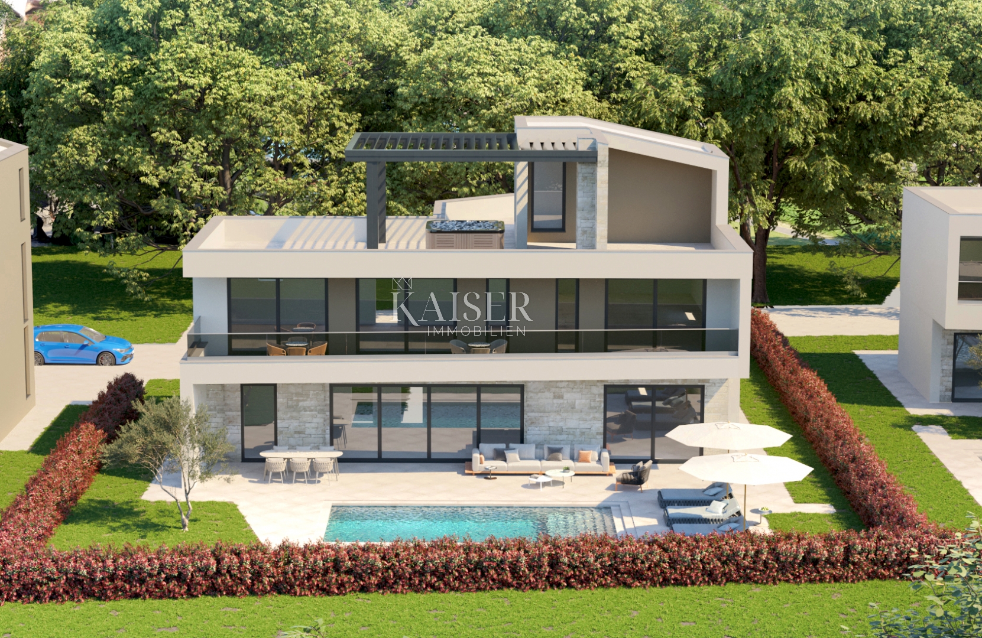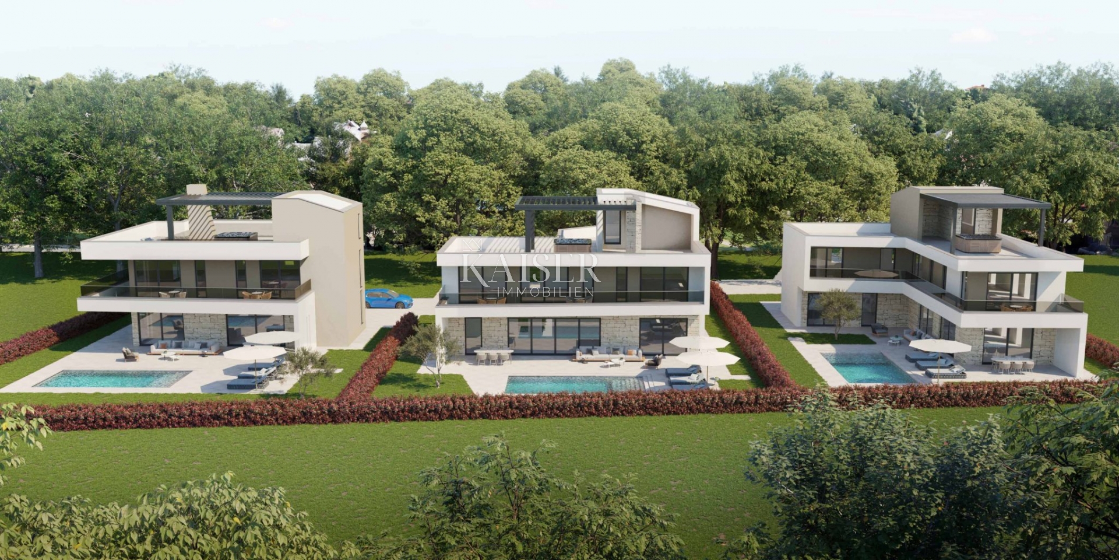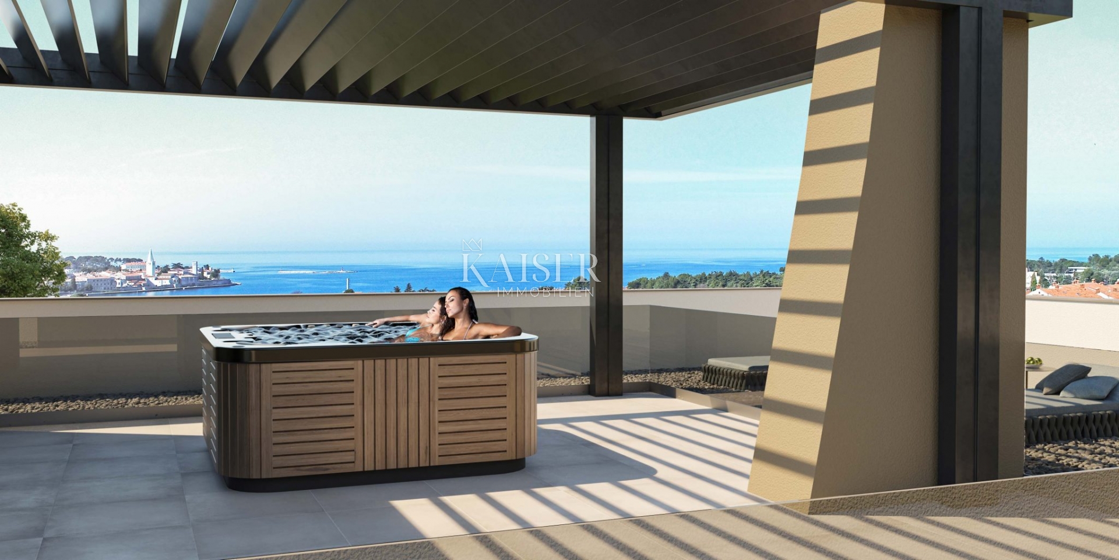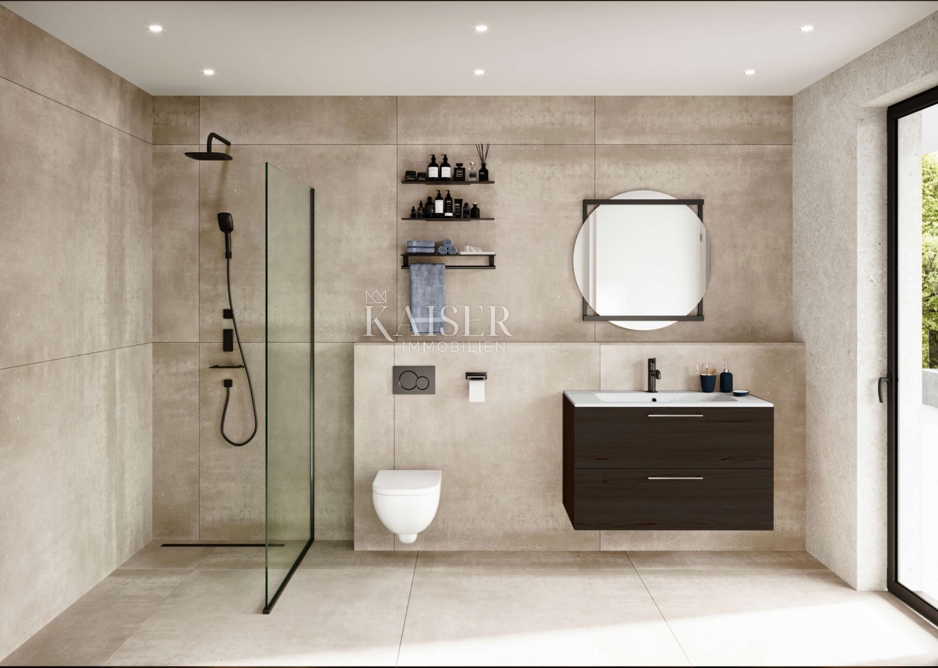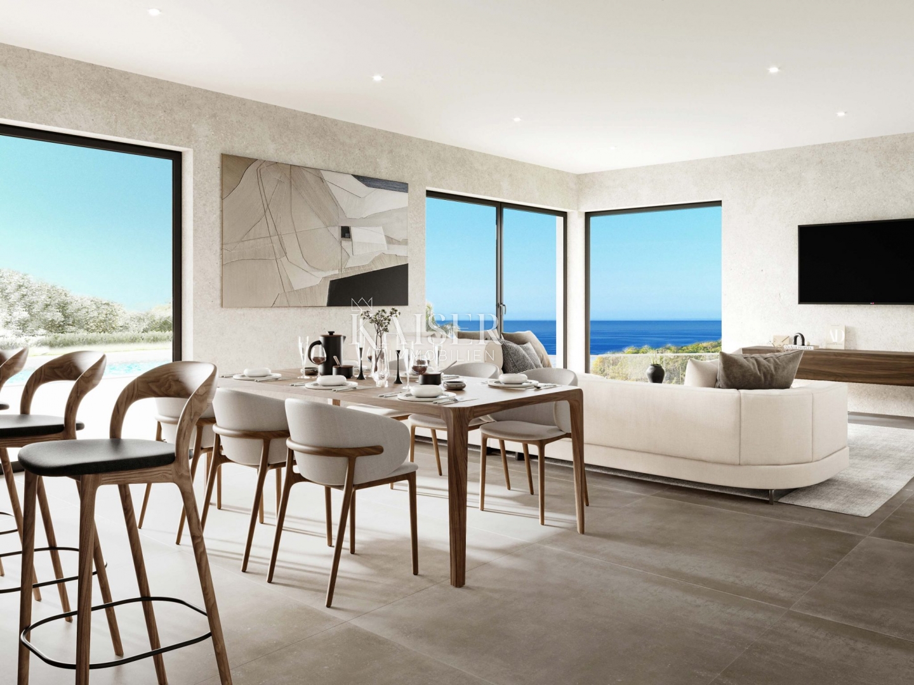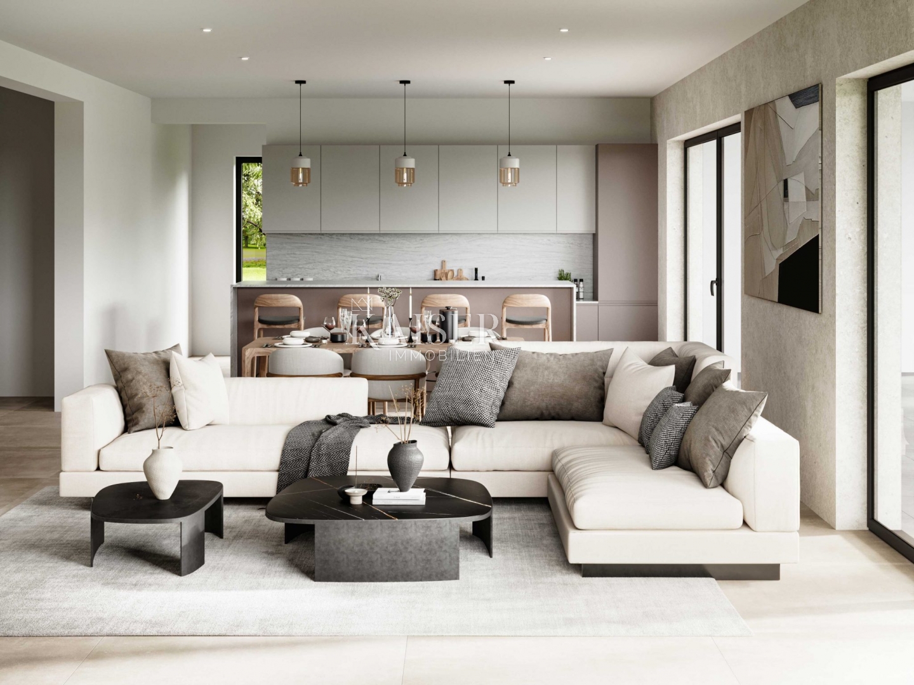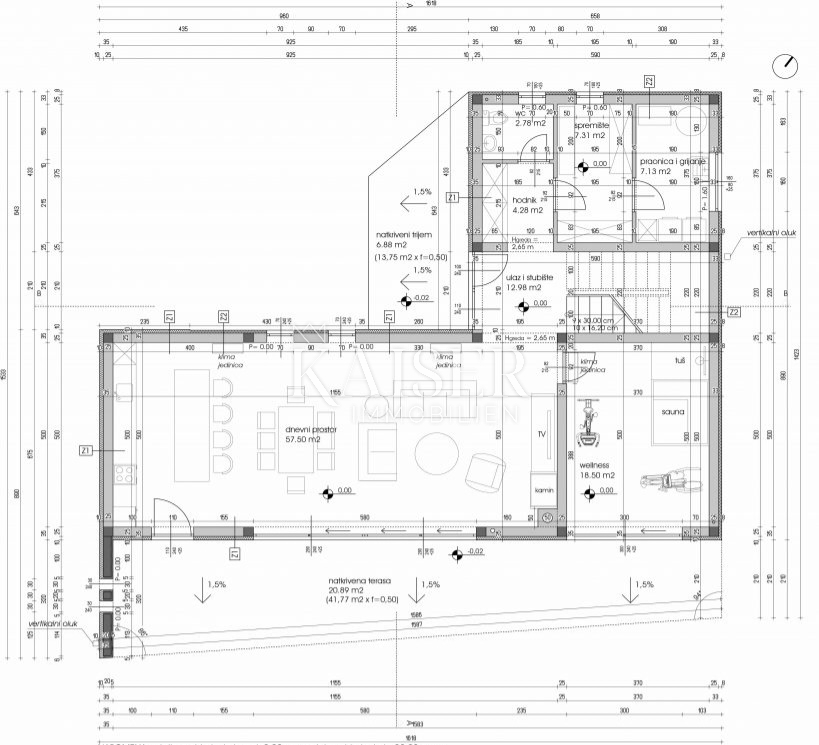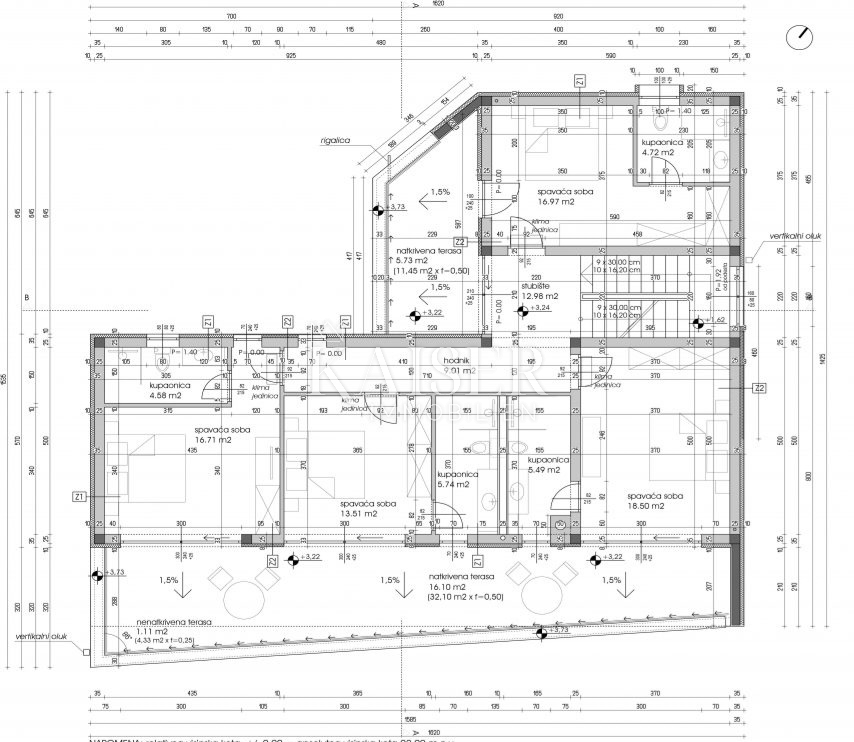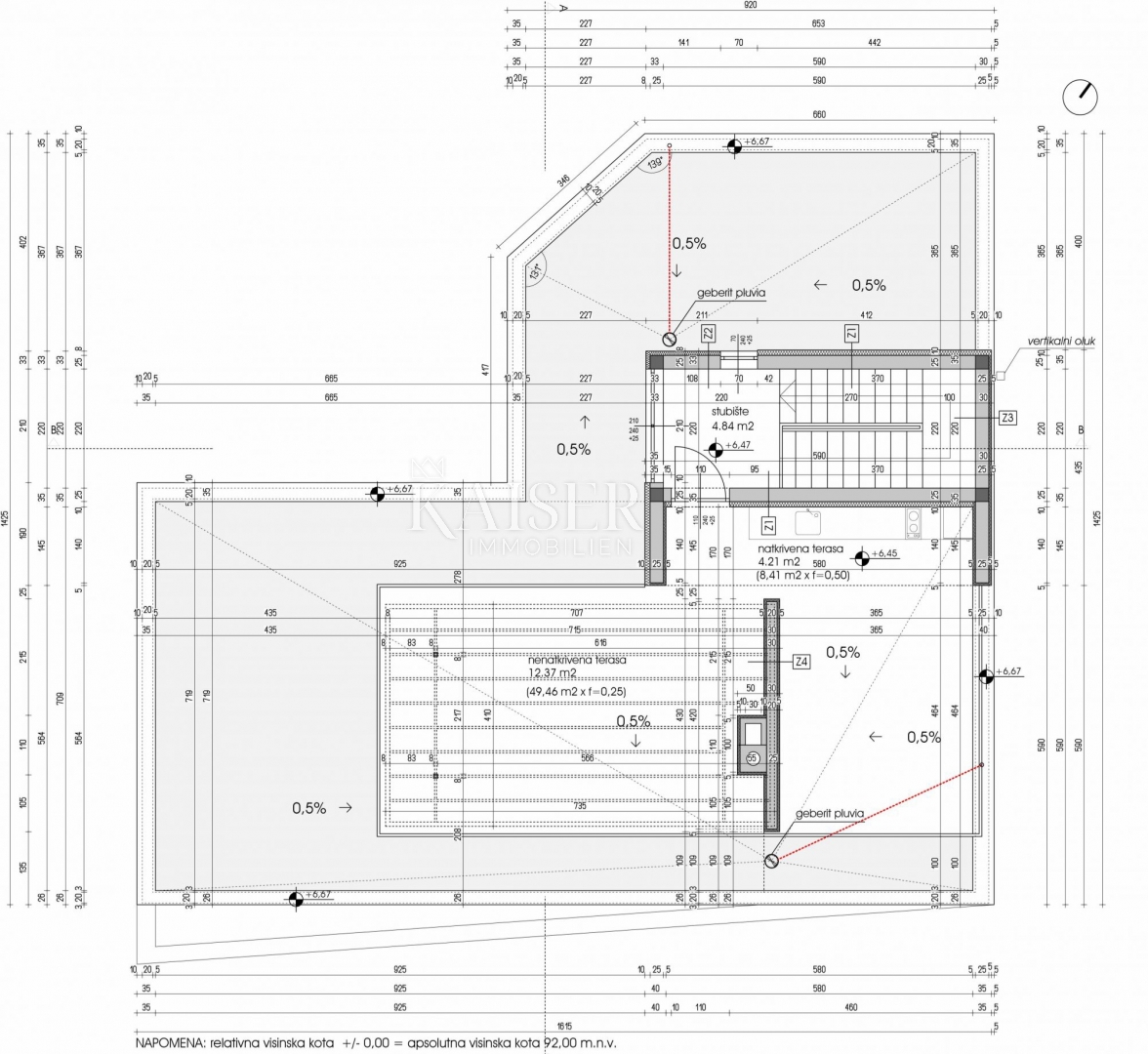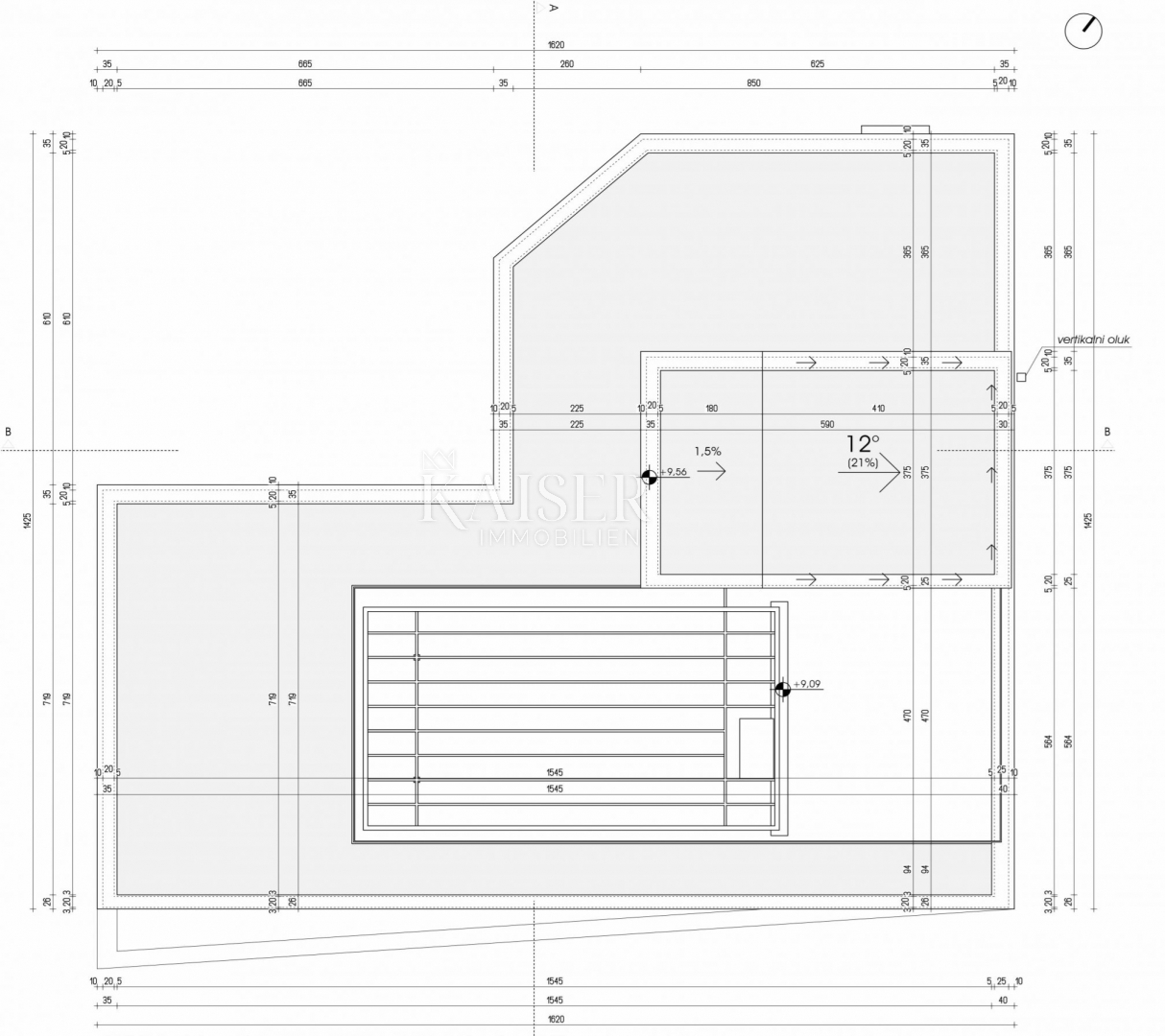Kaiser Immobilien offers for sale a luxury villa in the vicinity of Poreč in a new construction, close to all important facilities (shops, restaurants, parks), 2.7 km from the sea and 9 km from the city of Poreč. The villa with a total area of 230 m2 extends over three floors, ground floor, first and second floor. The ground floor consists of an entrance, a spacious living room with an open kitchen and dining room, a wellness area with a sauna and a shower, a laundry room, a toilet and a storage room. From the living room there is direct access to a covered terrace of 42 m2 with a pool of 32 m2 and a sun deck. On the first floor, there are four en suite bedrooms with their own bathrooms and a beautiful covered terrace of 36 m2 with a view of the sea and the countryside. At the top there is a roof terrace of 58 m2 which is partially covered. The garden is fenced, in the central part there is a swimming pool of 32 m2, with a wonderful sunbathing area and a fireplace. There is underfloor heating throughout the house, which is provided by a Mitsubishi electric heat pump. Cooling is provided by air conditioning devices in all rooms. The property is built from high-quality building materials with brick 25 cm + 10 cm thermal insulation, anthracite-colored aluminum joinery with three-layer glass and shutters. The villa also has an alarm and video surveillance and 2 parking spaces. Purchase on a "turnkey" basis, completely finished and ready for occupancy in the fall of 2023, without furniture. Due to its attractive location, this unique property is the perfect choice for vacation, residence or rental for tourist purposes.
- Realestate type:
- Villa
- Location:
- Poreč
- Square size:
- 230 m2
- Price:
- 1.312.500€
This website uses cookies and similar technologies to give you the very best user experience, including to personalise advertising and content. By clicking 'Accept', you accept all cookies.


