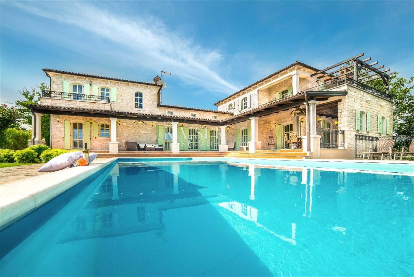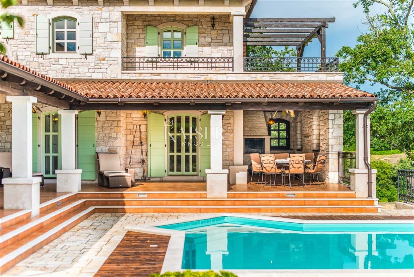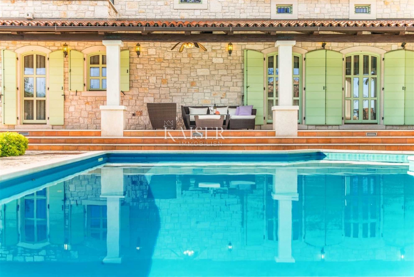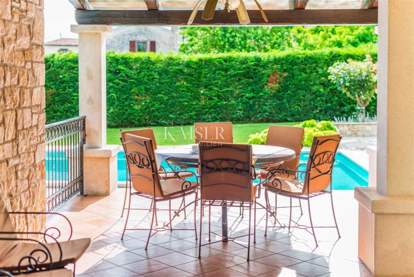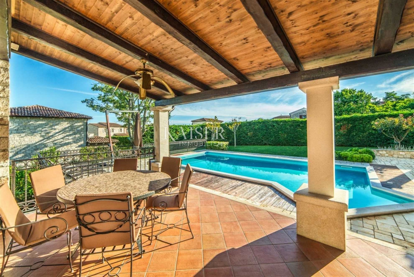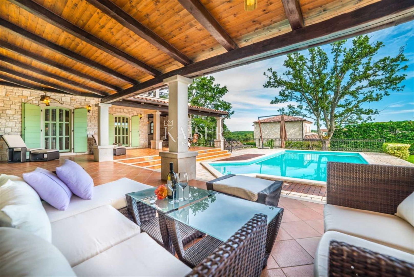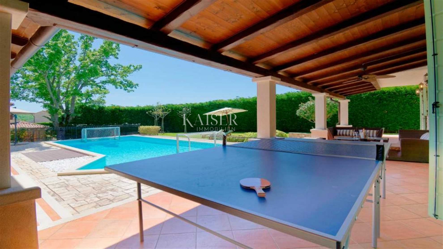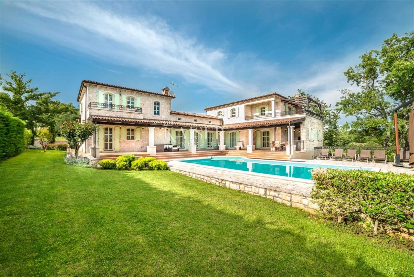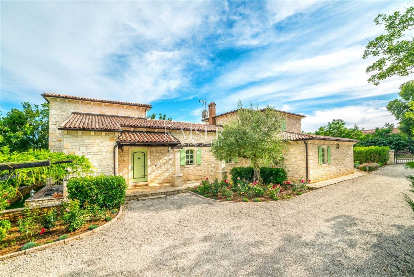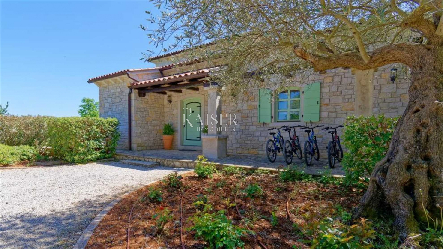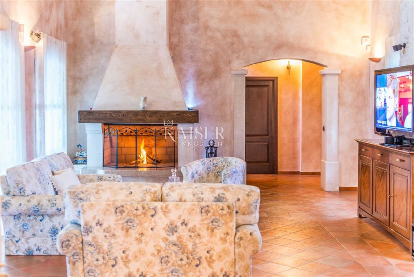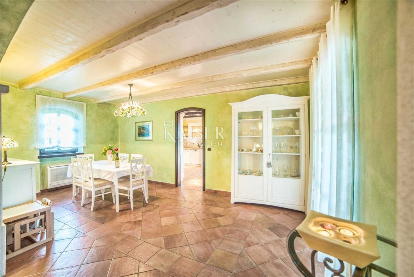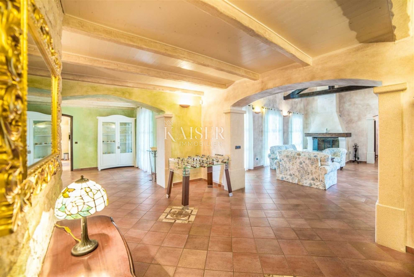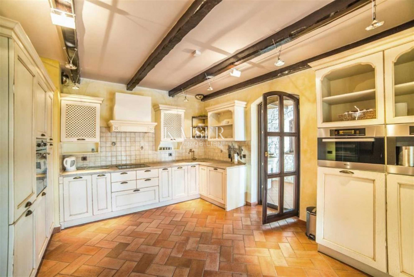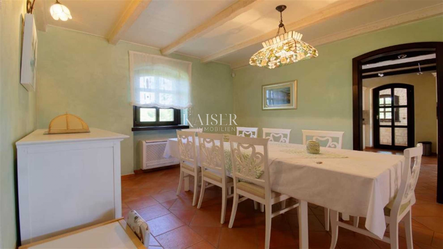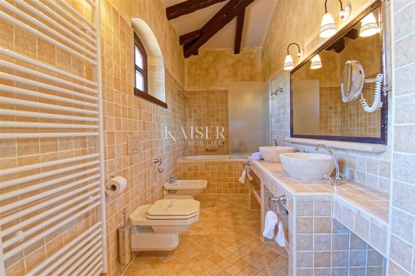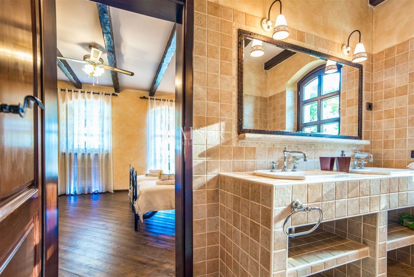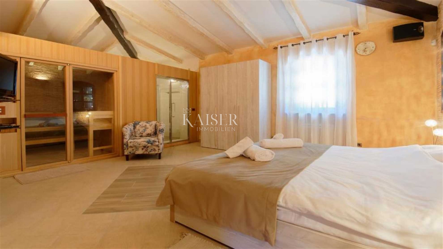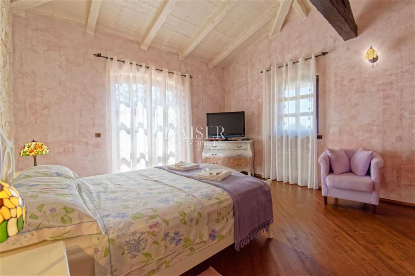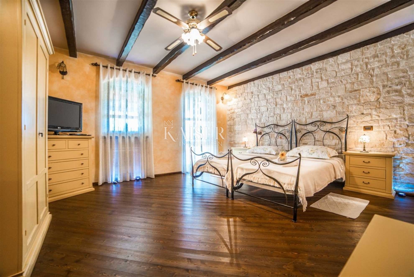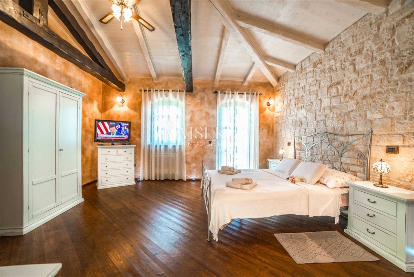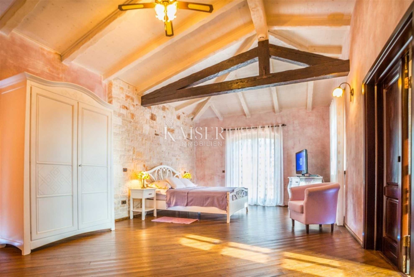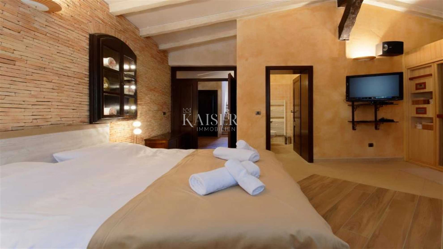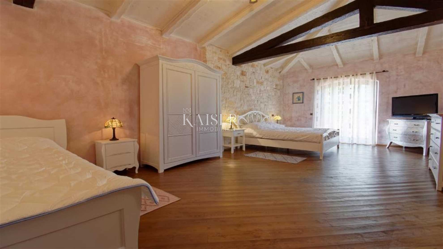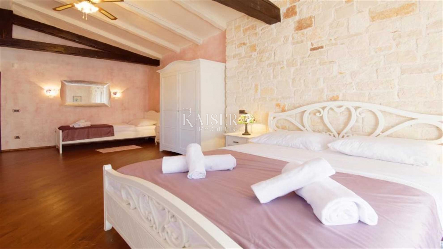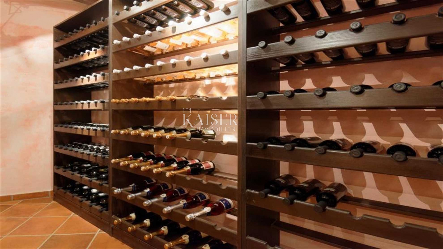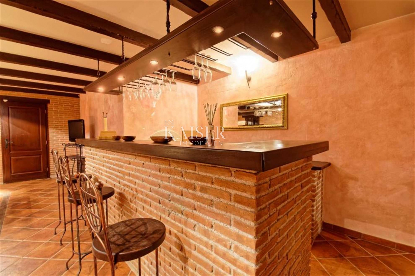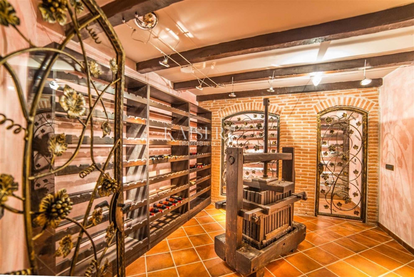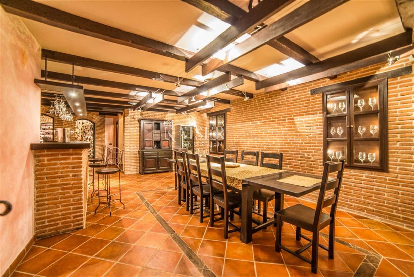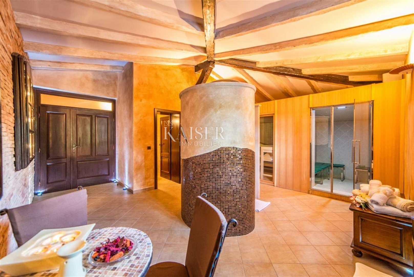Kaiser Immobilien is selling a beautiful rustic villa 11 km from the town of Poreč and its beaches. It is located in a quiet location surrounded by three-century-old olive trees and oaks on a large plot of 1390 m2 with a view of the sea. The villa consists of three floors: basement, ground floor and first floor. In the basement of the house there is a beautifully decorated space for socializing, a well-decorated tavern with a wine cellar and a bar. On the ground floor there is a spacious living room, kitchen with dining room with direct access to the outdoor kitchen, terrace and pool. On the ground floor there are also two bedrooms with their own bathrooms, one of which has a Finnish sauna. On the first floor there are two large bedrooms with bathrooms, each of which has its own terrace with a wonderful view of nature and the sea. This villa has a total of incredible 550 m2 net and is inspired by autochthonous Istrian stone construction, and the wonderful heated outdoor pool of 65 m2 gives it a touch of modern style. The pool is located in a lush Mediterranean garden that provides plenty of shade that you will need on hot, summer days. Heating and cooling is provided by a heat pump via a fan convector throughout the house. Underfloor heating is also installed throughout the entire basement and ground floor of the house and all bathrooms. This villa is sold fully furnished and equipped. This luxury villa is an ideal investment, considering that due to its quiet location and rustic decoration, it rents out very well and will very quickly ensure a return through tourist rental.
- Realestate type:
- Villa
- Location:
- Poreč
- Square size:
- 550 m2
- Price:
- 2.000.000€
This website uses cookies and similar technologies to give you the very best user experience, including to personalise advertising and content. By clicking 'Accept', you accept all cookies.


