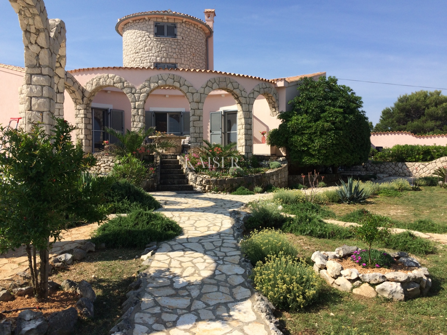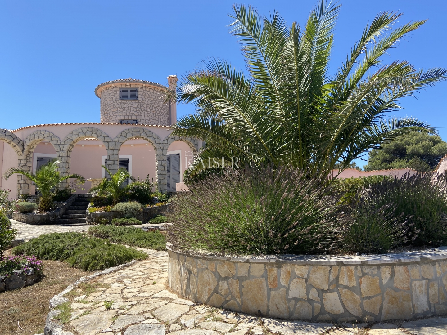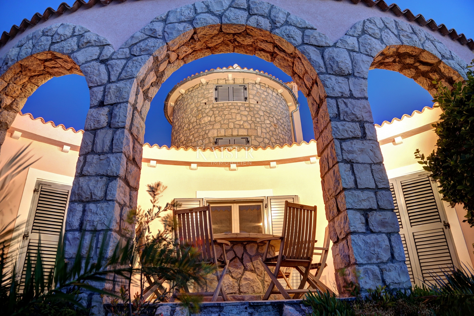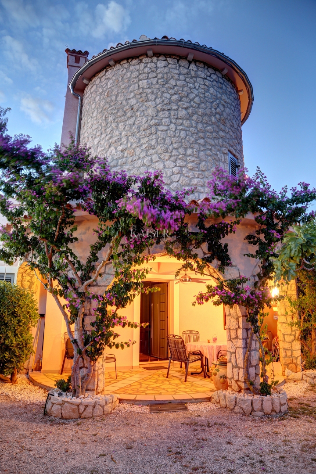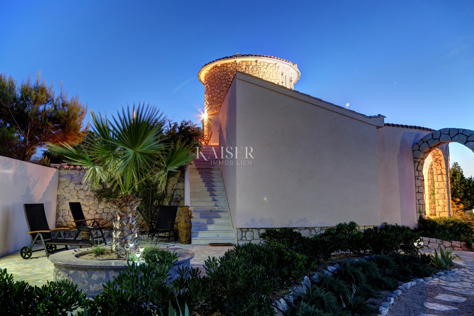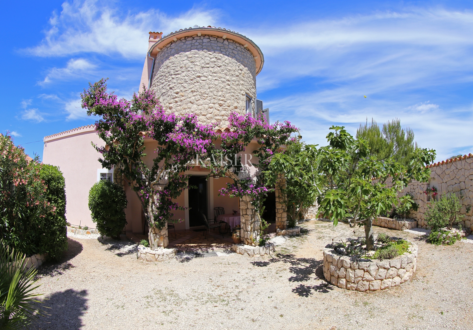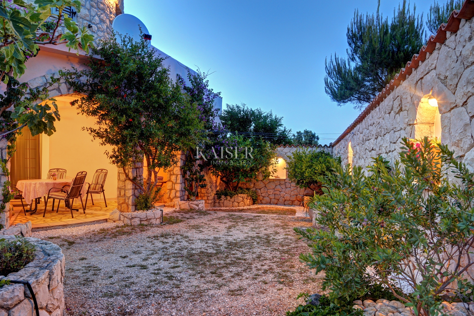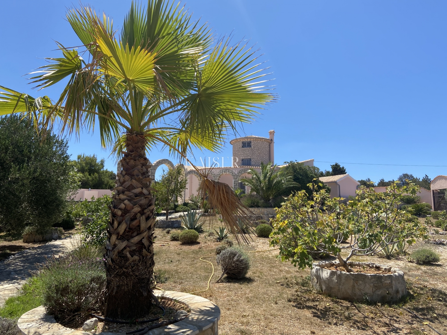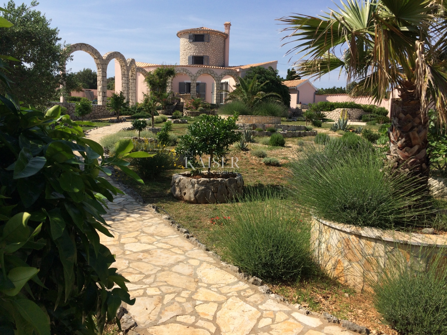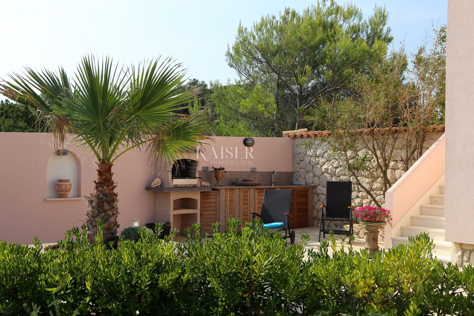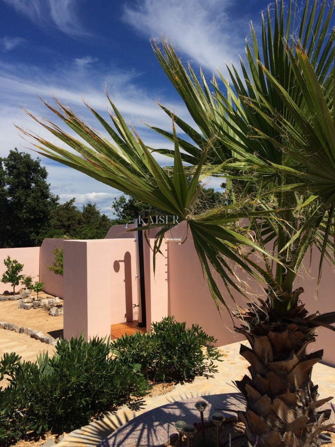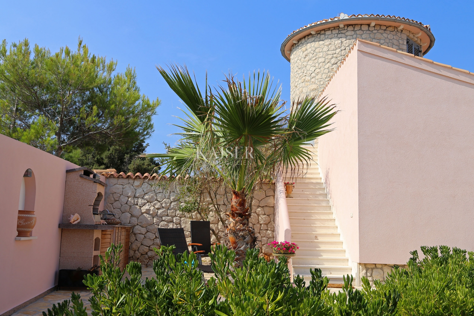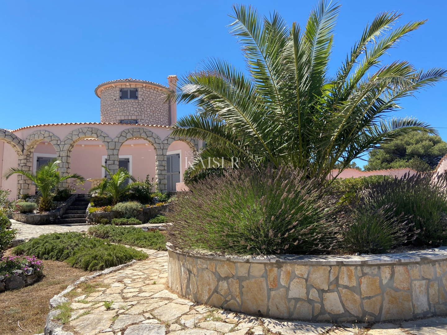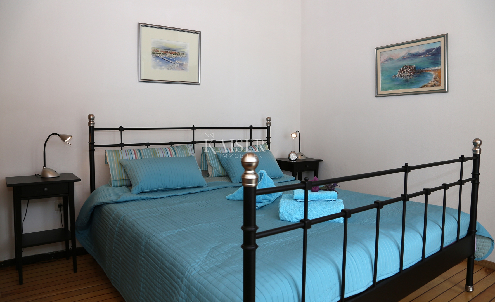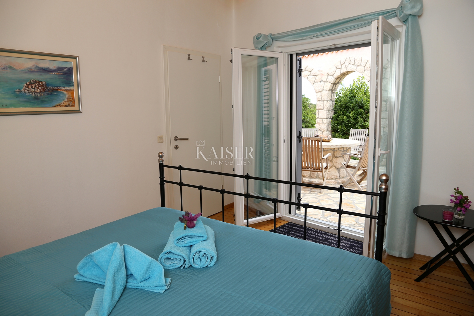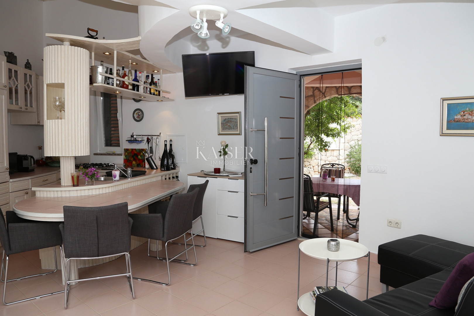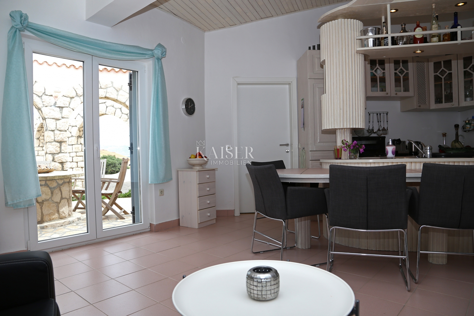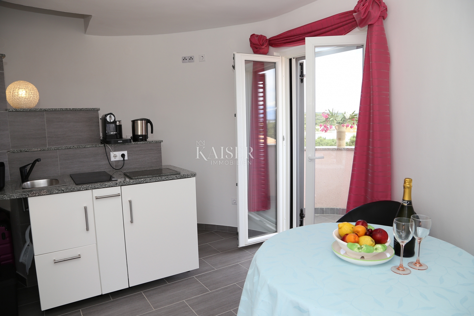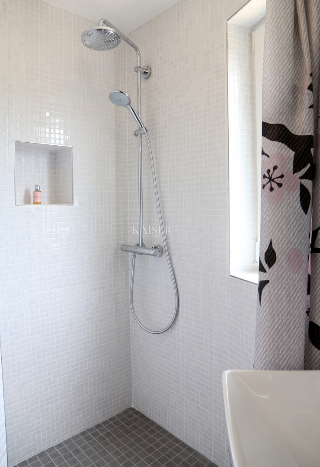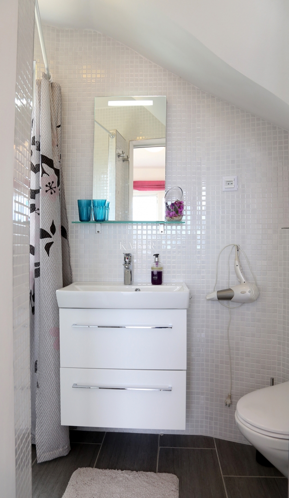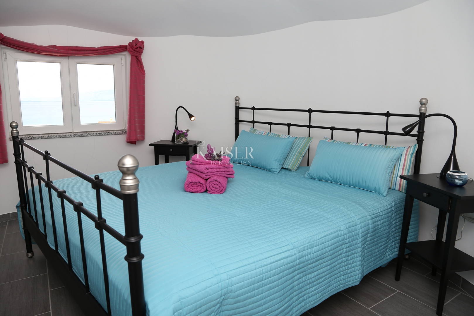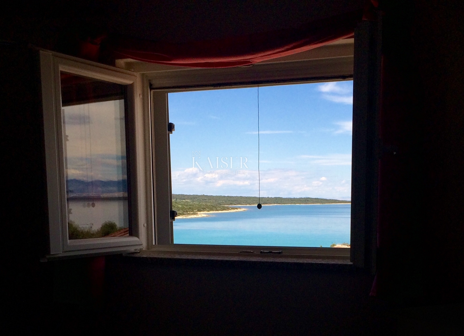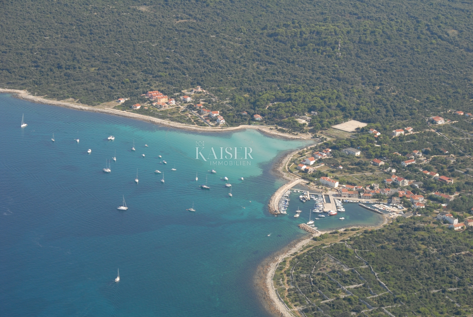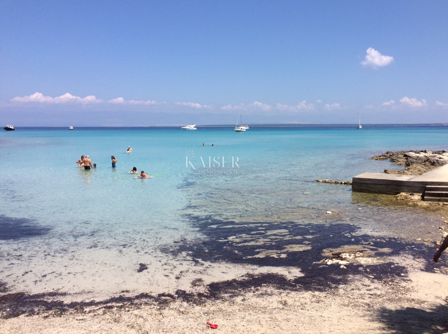On the idyllic island of Silba (the second most forested Croatian island) without cars, surrounded by olive, fig, citrus and pomegranate trees, palm trees and bougainvillea, there is a hazienda with an elegant villa in the Moorish, Dalmatian style on a hill with a beautiful view of the island's largest sandy bay and Velebit . Here you can find a hideaway that you will never forget and where your privacy is key. The summer house with its countless terraces and shelters, approx. 100 m away from the sandy and most beautiful bay on the island, it is perfect for peace seekers and sun lovers. The house - which consists of a villa (object A) and a built basement for the already approved future second villa (object B) - is an architectural masterpiece. Object A has 135 m2 and consists of a ground floor and a first floor. The ground floor consists of an apartment of 70 m2 (pure living space) with kitchen/living room, bathroom, two bedrooms, 30 m2 covered terrace, 120 m2 terrace, 35 m2 terrace with sea view. The first floor consists of a tower apartment of 30 m2 (pure living space) with kitchen/living room, bathroom, balcony with sea view, bedroom (third floor), separate entrance, terrace of 40 m2 with sea view incl. outdoor kitchen and garden shower. The villa also has an auxiliary building of 17 m2. The villa has an additional 120 m2 of built basement that has its own electricity connection. The basement is also a preparation for the construction of building B. The approved construction plan for building B is approx. 220 m2 (on the existing built basement that is completely integrated into the garden landscape). The future owners of this beautiful Villa will enjoy a unique property surrounded by Mediterranean plants in the immediate vicinity of the beach. In this Villa you will be able to relax in complete privacy in complete peace from everyday hustle and bustle.
- Realestate type:
- Villa
- Location:
- Silba, Zadar - Okolica
- Square size:
- 255 m2
- Price:
- 1.130.000€
This website uses cookies and similar technologies to give you the very best user experience, including to personalise advertising and content. By clicking 'Accept', you accept all cookies.


