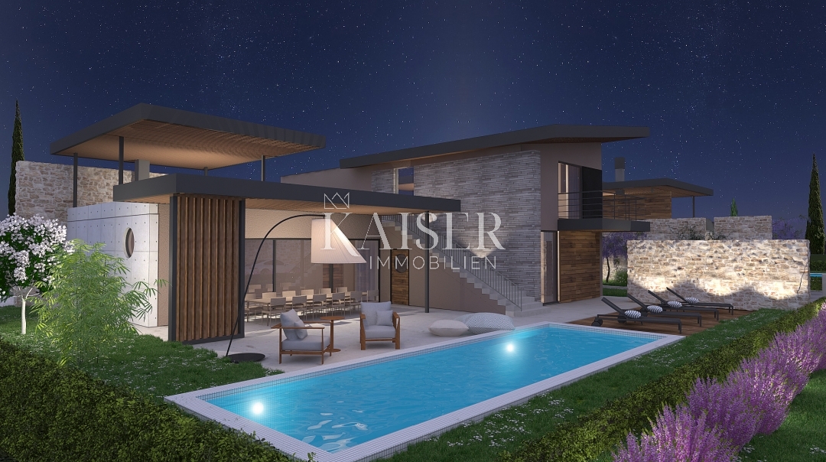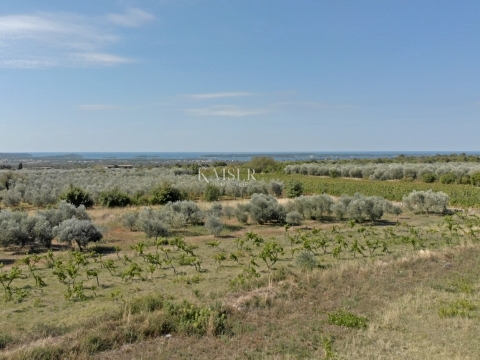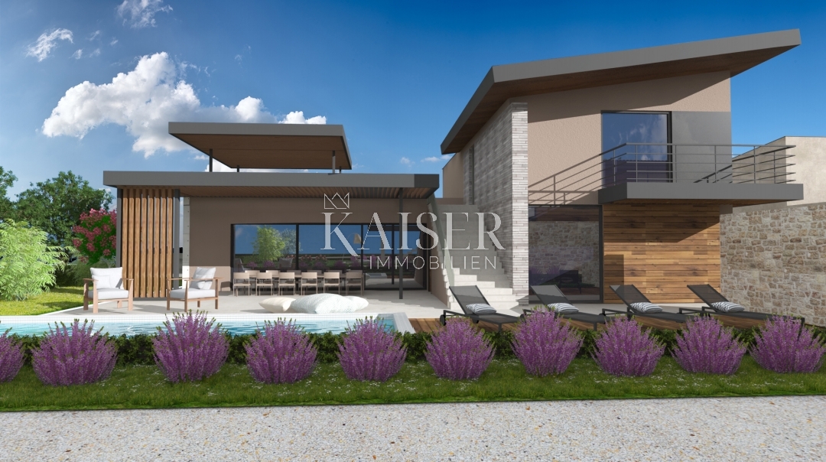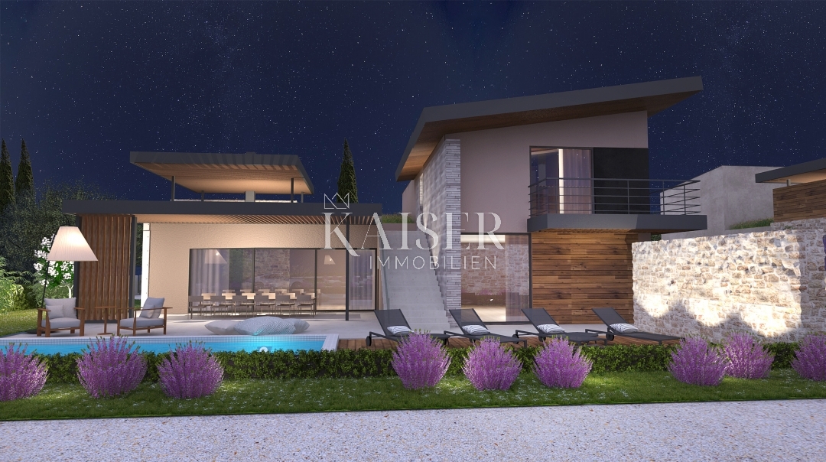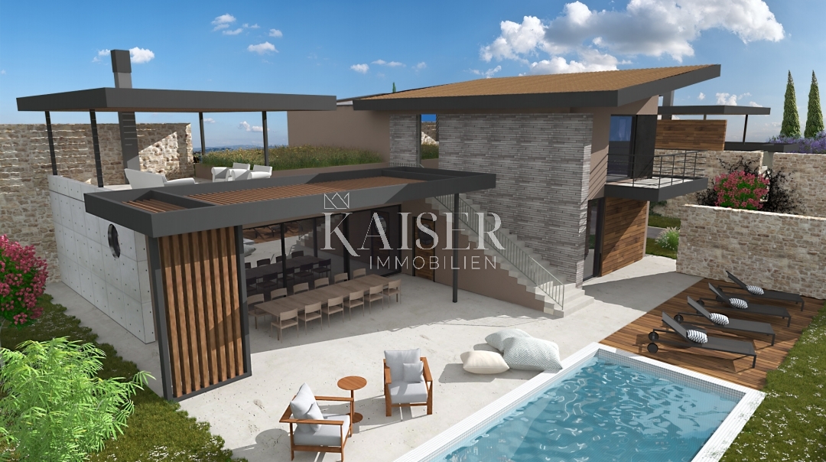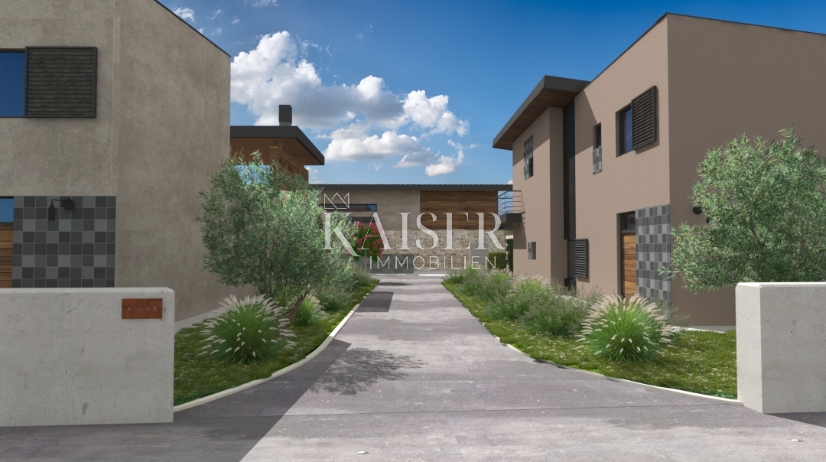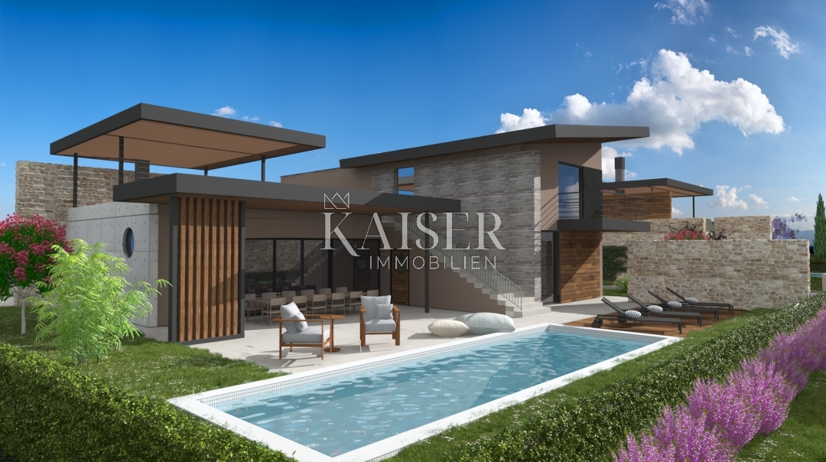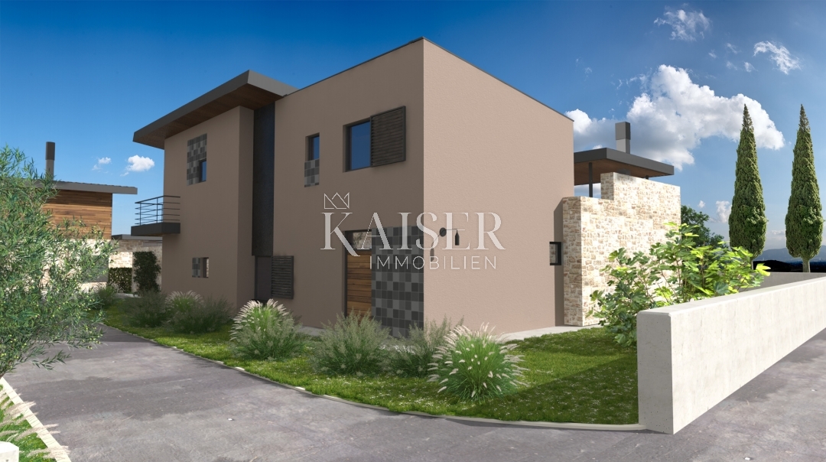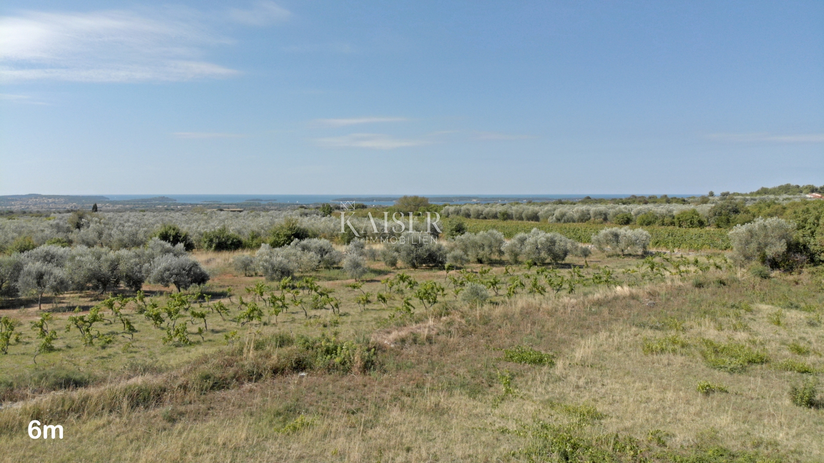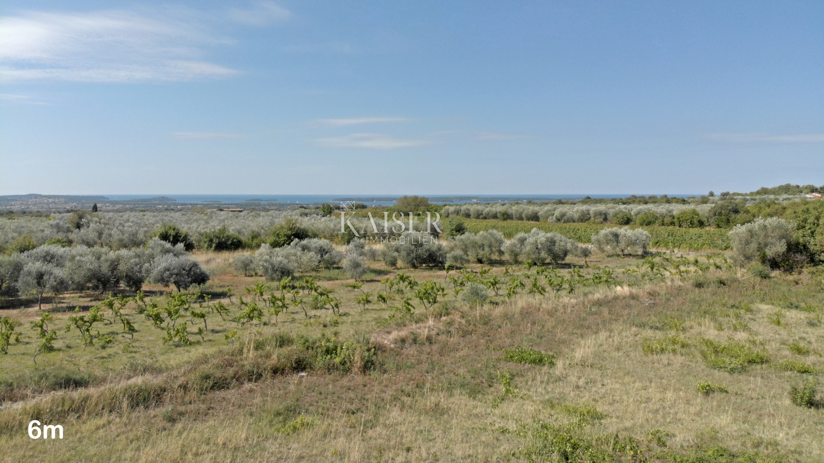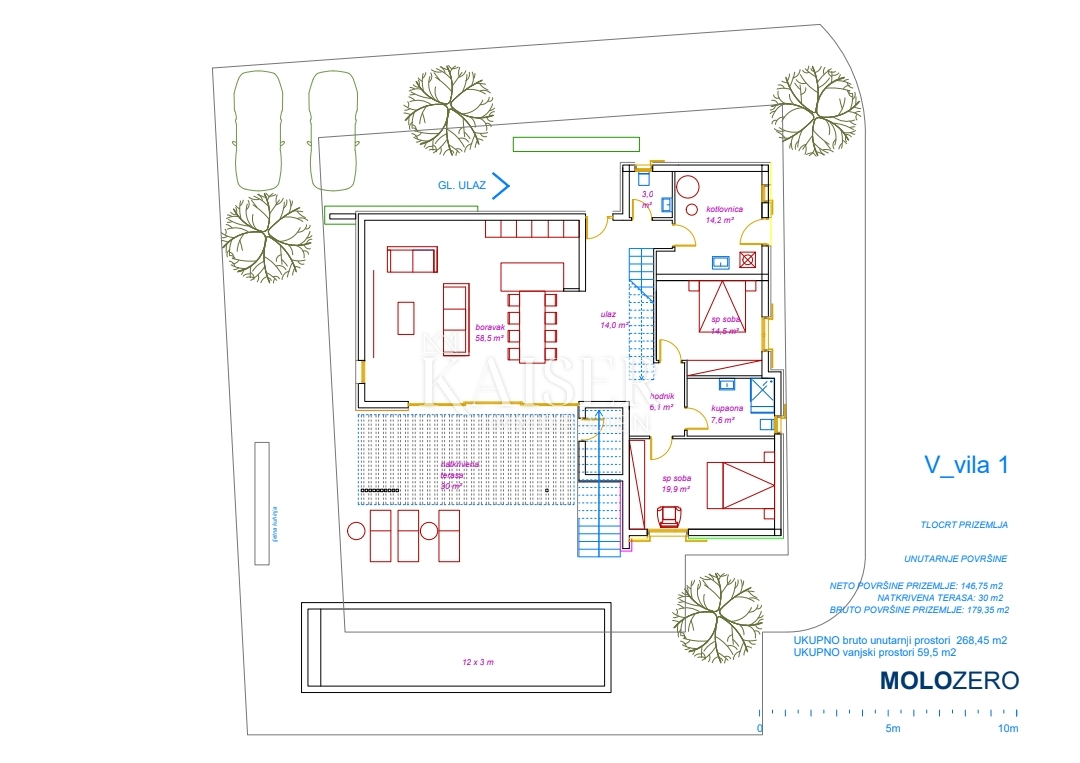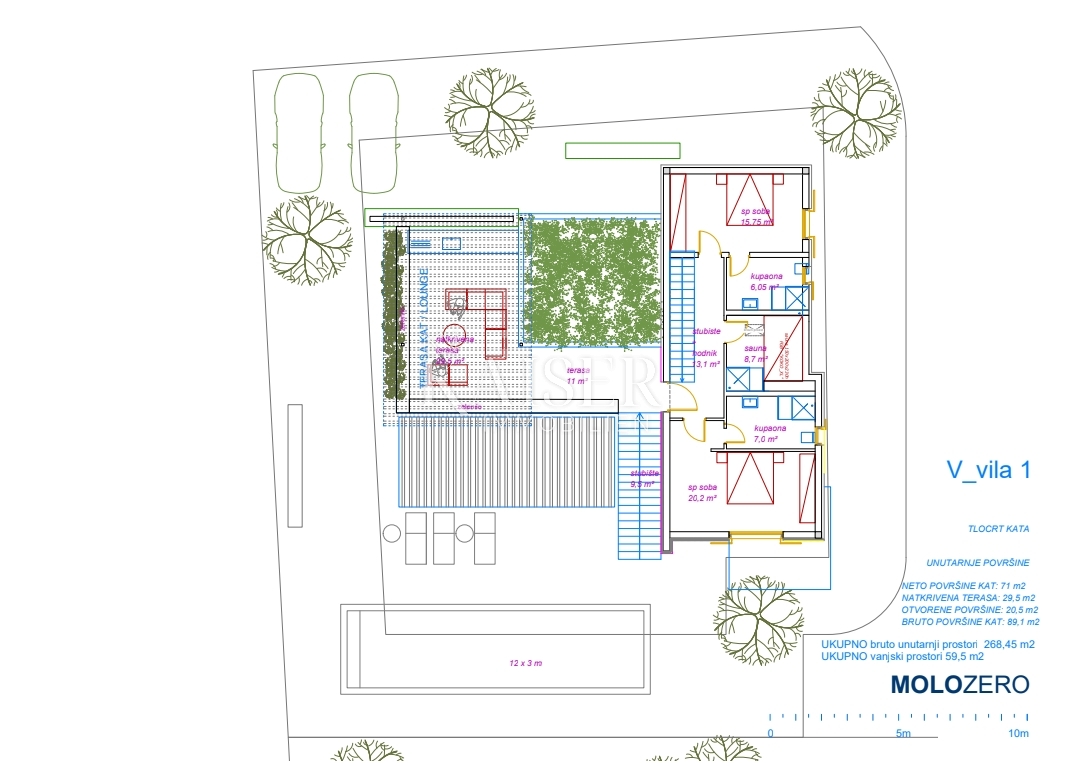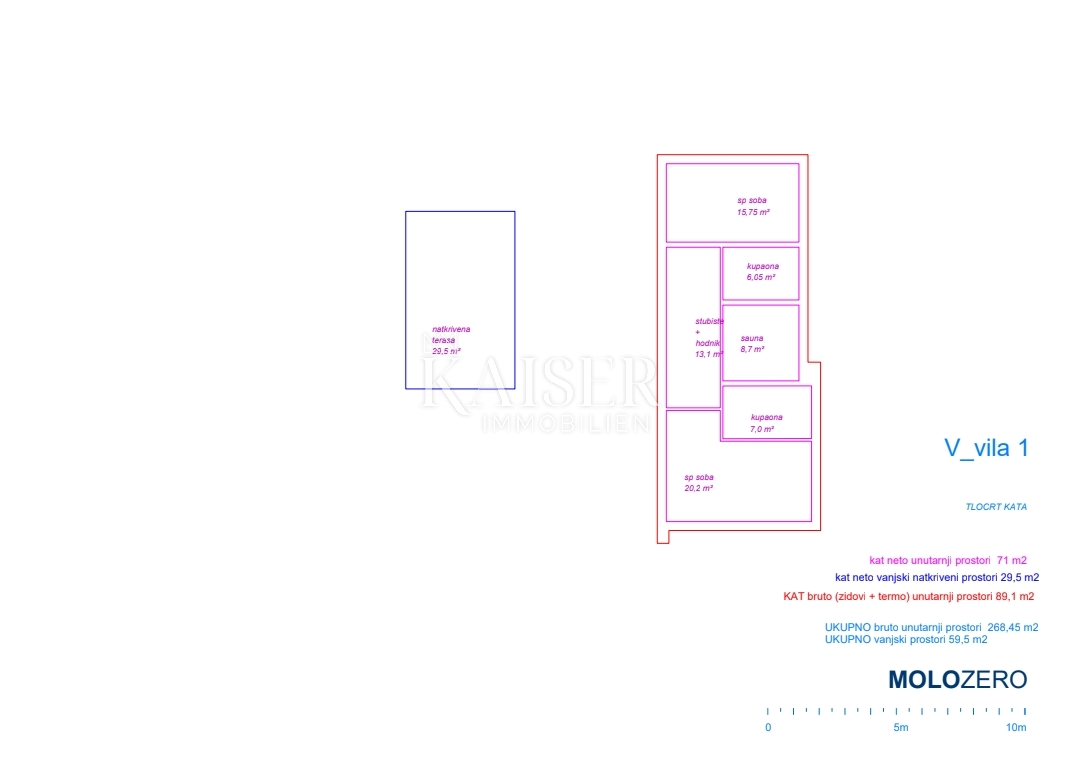Kaiser Immobilien presents this irresistible luxury villa with a southwest orientation, which is located on a plot of 643 m² in a fantastic location, approx. 600 m from the nearest shop and cafe. The elementary school is about 1.4 km away. This villa is located in a complex of 3 villas built by an investor in a quiet part of Vodnjan with beautiful views of the sea, vineyards and the Brijuni Islands. Be carefree because the alarm system and video surveillance guarantee a peaceful sleep. Your cars are protected by a stone wall and electrically operated gates to the two outside parking spaces. An incredible 240 m2 of net furnished living space is spread over 2 floors of this dream house, which is expected to be completed at the end of 2023. Thanks to the heat pump underfloor heating and air conditioning, you will experience an oasis of well-being that is optimally moderate at any time of the year. In the garden with automatic irrigation, the 36 m² swimming pool offers refreshing bliss, next to which you can let the sun take you to a new level of relaxation. The outdoor space is completed by a covered terrace of 30 m² and a fantastic summer kitchen. On the ground floor there is a living room with an open kitchen and dining room, 2 bedrooms, a bathroom, a guest toilet and a boiler room. The internal stairs lead to the upper floor where there are 2 bedrooms each with its own bathroom and a sauna of 8.70 m² and a covered roof terrace of 40 m2. Here you will undoubtedly enjoy the most beautiful hours of your life in harmonious company. The level of equipment of the villa will be at a high level. The villa is included in the VAT system. The buyer is exempt from paying real estate sales tax.
- Realestate type:
- Villa
- Location:
- Vodnjan
- Square size:
- 240 m2
- Price:
- 1.600.000€ (vat not included)
This website uses cookies and similar technologies to give you the very best user experience, including to personalise advertising and content. By clicking 'Accept', you accept all cookies.


