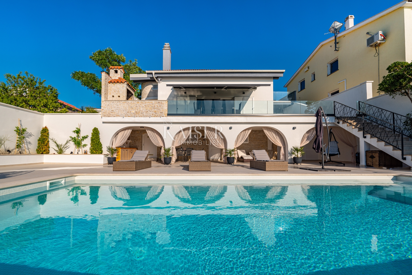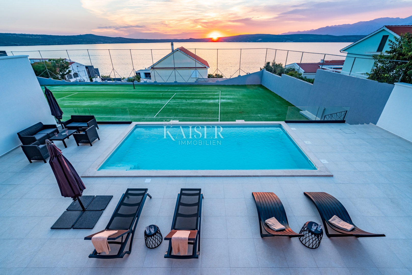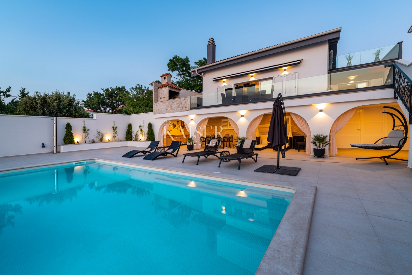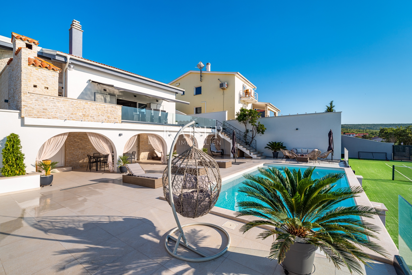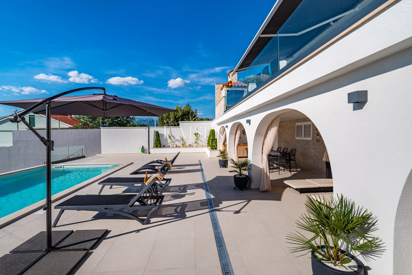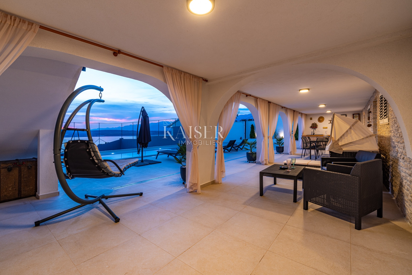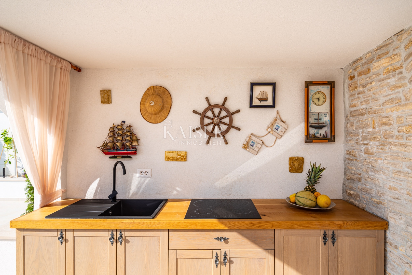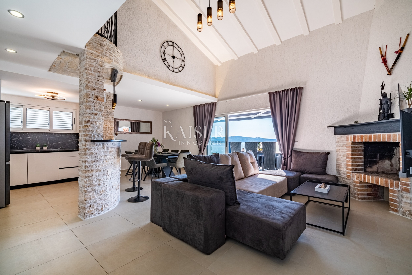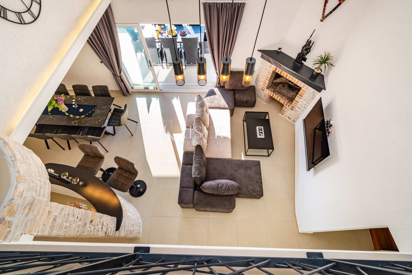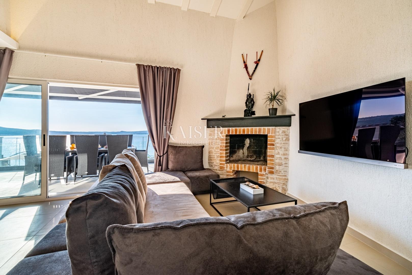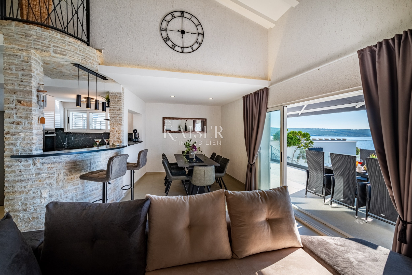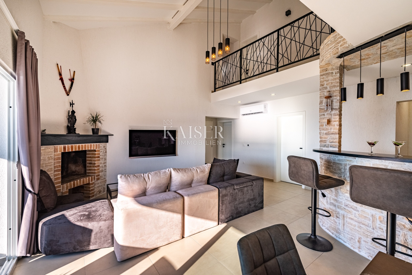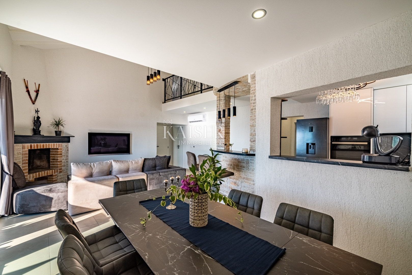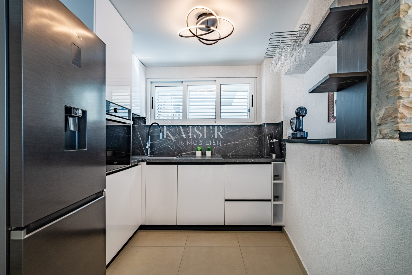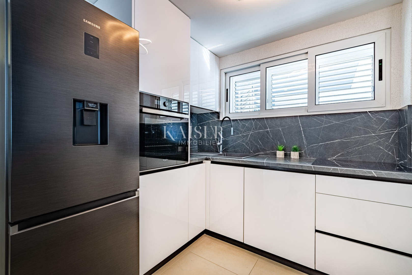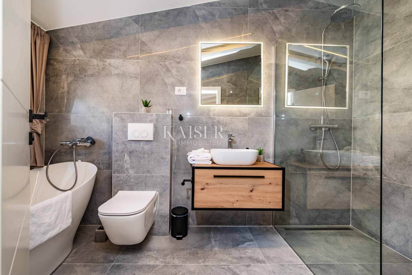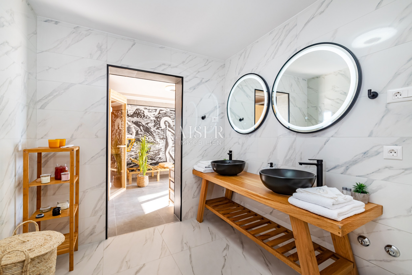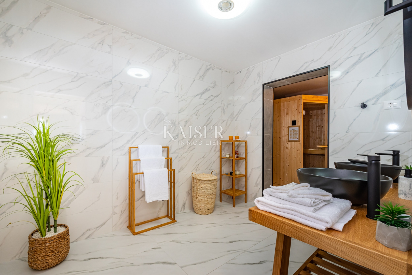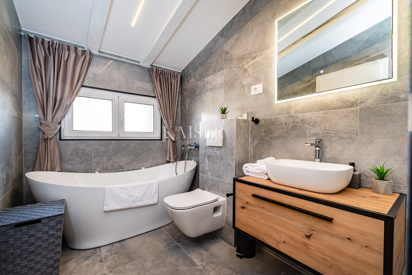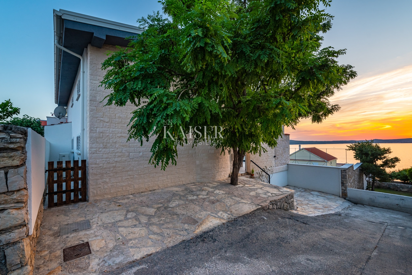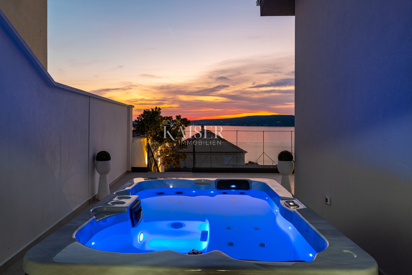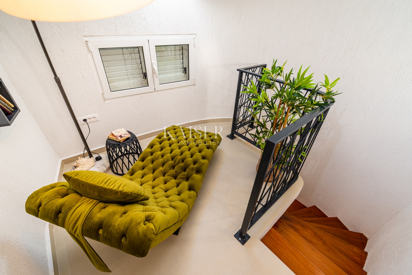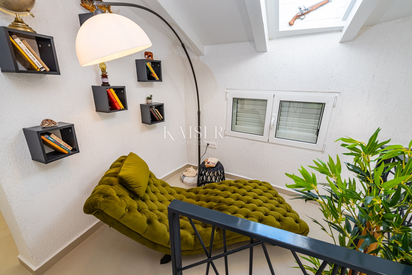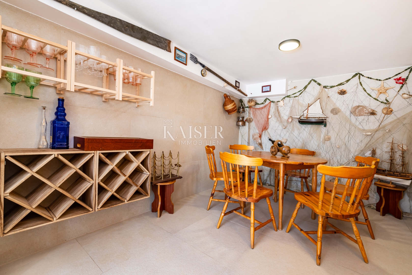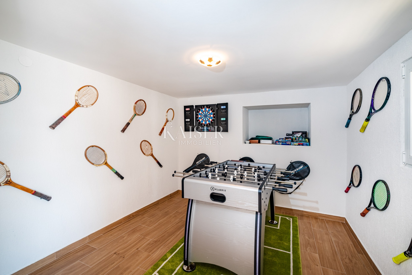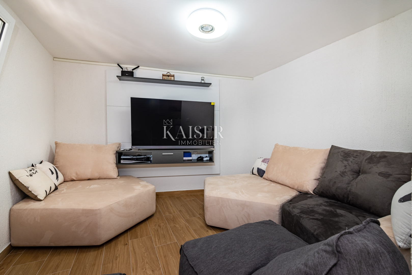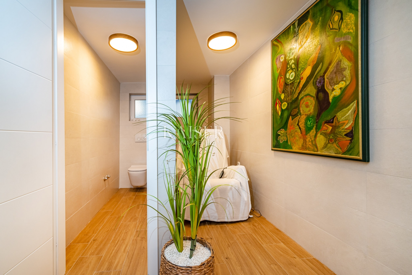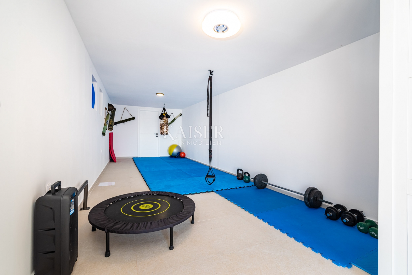Kaiser immobilien mediates the sale of this beautiful villa with a swimming pool in Novigrad near Zadar. The villa is only 70 m from the sea, and offers a beautiful view of the sea and the sunset. The villa is decorated outside and inside in the traditional Mediterranean style of stone construction, combined with modern luxury. Stone from Brac was used in the construction of the facade, and every detail in the interior of the villa stylistically fits into the ambience of the Mediterranean and Dalmatia. The total living area is 250 m2, and the villa is built on a spacious plot of 1037 m2, which also includes a tennis court. On the first floor there is a living room with a fireplace, a kitchen and a dining room, and a wellness room with a Finnish sauna. The sauna leads to the terrace where there is a jacuzzi and a wood-burning grill. There are also two bedrooms and two bathrooms. On the second floor there are two more bedrooms with attached bathrooms. All rooms are air-conditioned, and underfloor heating is provided through the living room and all bathrooms. On the ground floor there is a wine cellar, a children's playroom and a gym. The ground floor leads to a spacious terrace with a summer kitchen, an outdoor dining table, and a place to relax. In the completely fenced yard there is a heated pool of 32 m2, from which you can enjoy spectacular sunsets in the summer evenings. The property also has a parking lot with four parking spaces. Right next to the villa is a beautiful pebble beach and the crystal clear Novigrad Sea, a specific location with an impressive landscape.
- Realestate type:
- Villa
- Location:
- Novigrad
- Square size:
- 250 m2
- Price:
- 1.550.000€
This website uses cookies and similar technologies to give you the very best user experience, including to personalise advertising and content. By clicking 'Accept', you accept all cookies.


