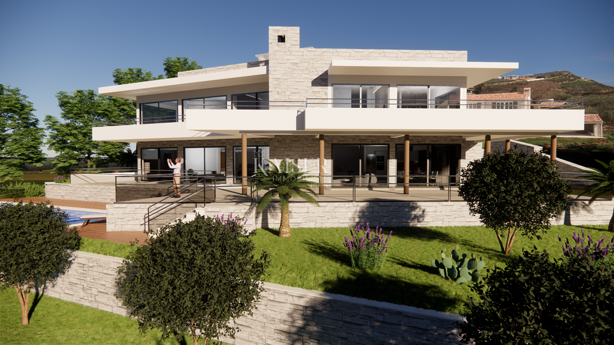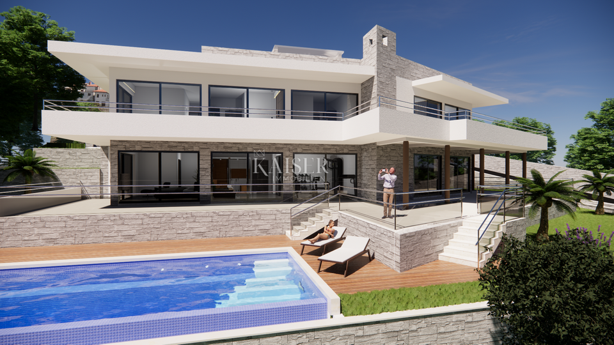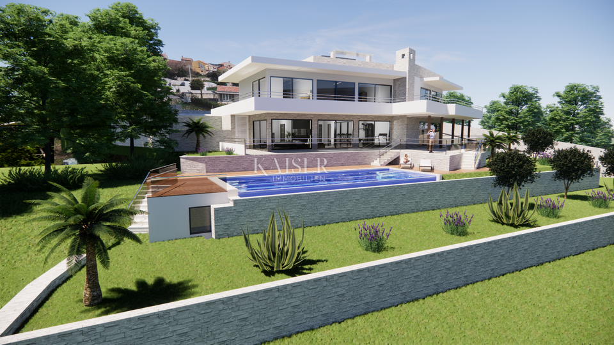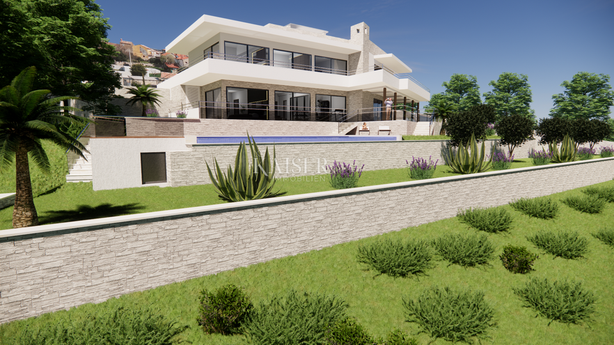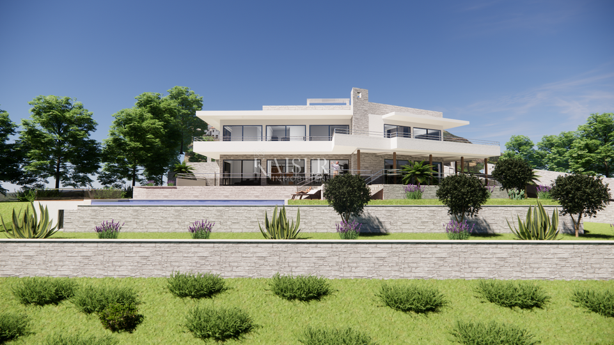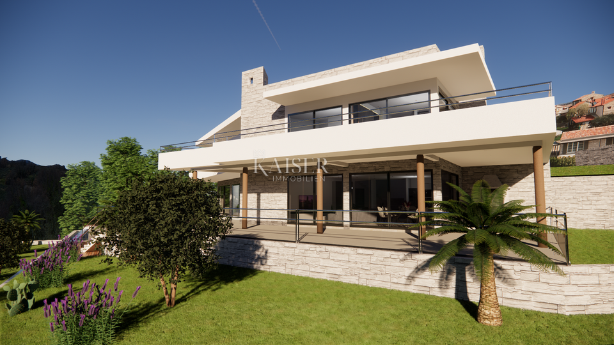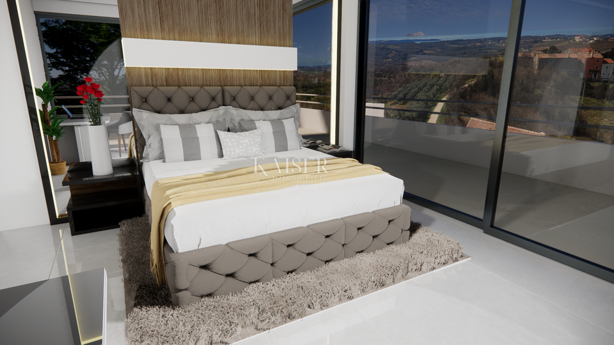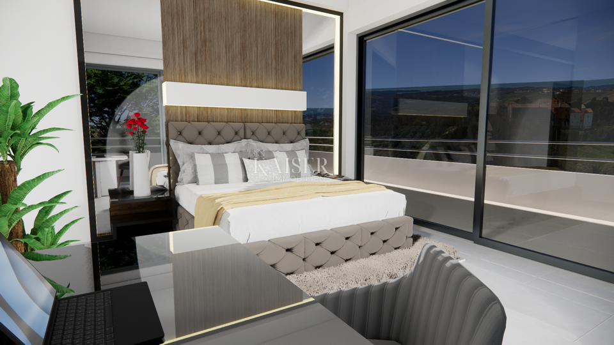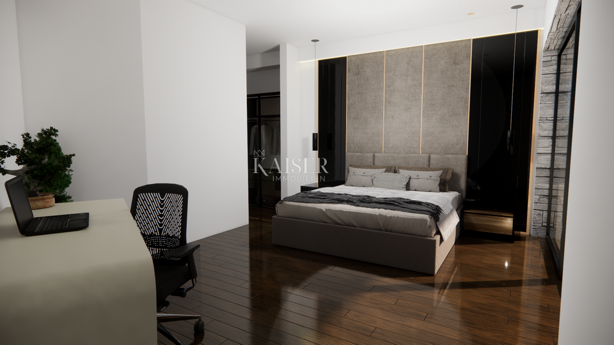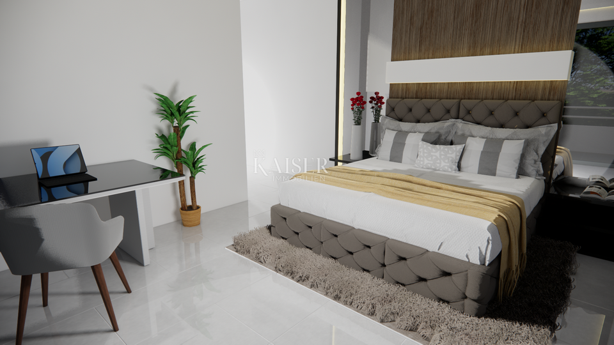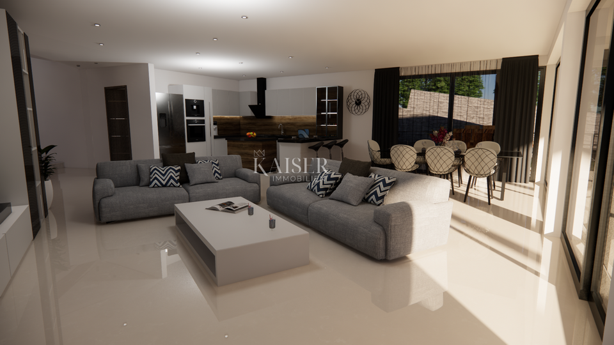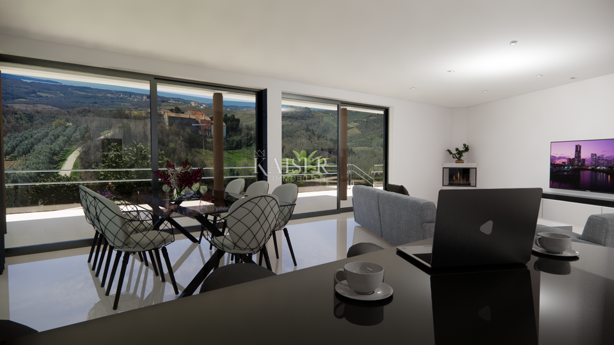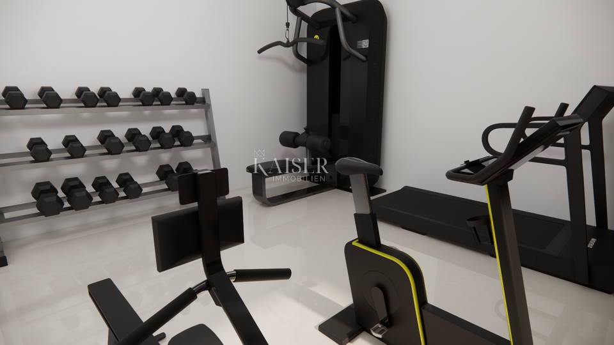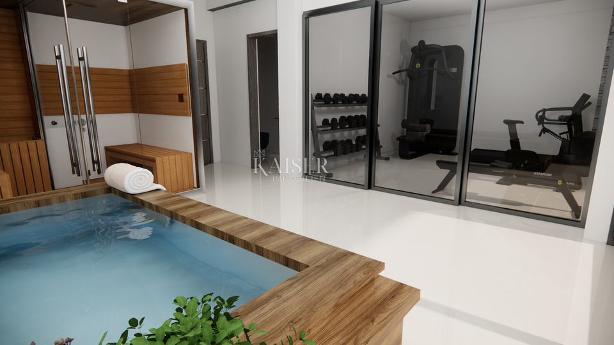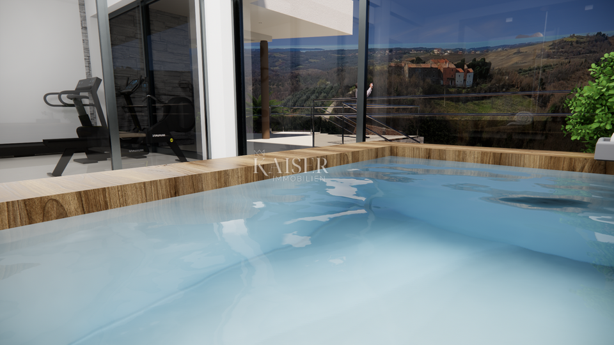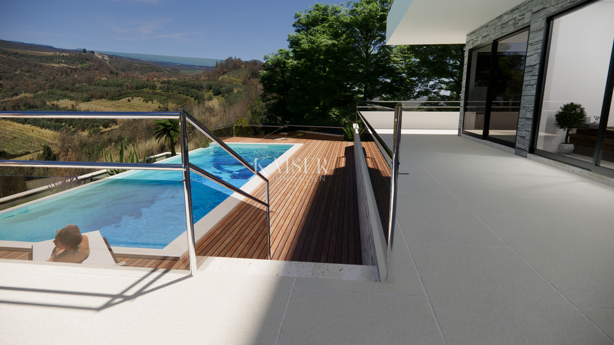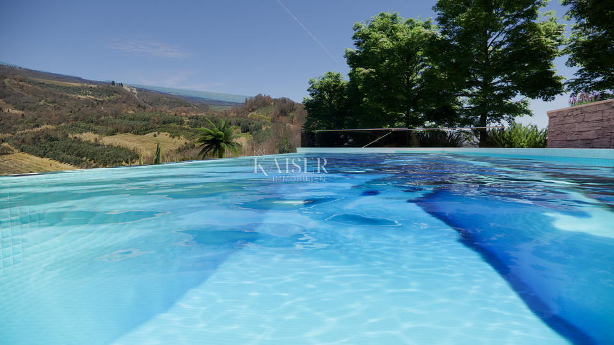Kaiser Immobilien is proud to present this unique villa located in the picturesque area of Bujština, northwestern Istria, surrounded by vast vineyards and fragrant olive groves. This luxurious property located on a hill near the town of Buja, an area known for its wine road that connects over twenty famous wineries, offers complete privacy and enjoyment of beautiful landscapes. With its orientation towards the south, the villa offers plenty of light in its spacious interiors. With a plot of 1550 m2 and a total living area of 450 m2, this villa has five luxuriously furnished bedrooms, six modern bathrooms, a gym, a wine cellar, a roof terrace, a swimming pool and outdoor terraces that occupy a total of 250 m2, mostly covered. The ground floor of the villa presents a spacious living room, kitchen and dining room in an open space concept, which blend perfectly with a spacious terrace and a pool of 50 m2 with a sun deck, ideal for relaxing and enjoying warm summer days. A large space for recreation, home fitness, spa and wellness area, wine cellar and one bedroom with a private bathroom are also located on the ground floor. An elegant staircase leads to the first floor where there are four spacious bedrooms, each with its own bathroom and an unobstructed view of the olive groves. We especially highlight the master bedroom of up to 50 m2 with a wardrobe and a luxurious bathroom. On this floor is also the main entrance to the villa, an imposing space with an elegant staircase that connects both floors and the roof terrace. One of the most significant features of the villa is the 136 m2 roof terrace with summer kitchen and hot tub, providing an unforgettable experience and a beautiful view of the surrounding landscapes. The villa will be furnished with furniture by renowned Italian designers, including curtains, carpets and lamps, all already included in the price. Although with a modern design, the villa retains its Mediterranean charm, perfectly fitting into the environment of olive groves and surrounded by indigenous plants. Considering that most of the time is spent outdoors during the warmer months, the total area of the terraces of 250 m2, mostly covered, is ideal for spending time with family and friends. This unique villa is the perfect choice for those who want to enjoy the peace and beauty of the Istrian landscape, as well as an exceptional investment opportunity in a tourist rental thanks to its attractive location and modern design. For more information or to organize a viewing, please contact the agent on the number: 00385 992140008 or by email: info@kaiser-immobilien.hr Distance of the property from EU cities: Munich: 533 km Vienna/Vienna: 514 km Prague: 840 km Budapest, Hungary: 595 km
- Realestate type:
- Villas
- Location:
- Baredine, Buje
- Square size:
- 450 m2
- Price:
- 3.400.000€
This website uses cookies and similar technologies to give you the very best user experience, including to personalise advertising and content. By clicking 'Accept', you accept all cookies.


