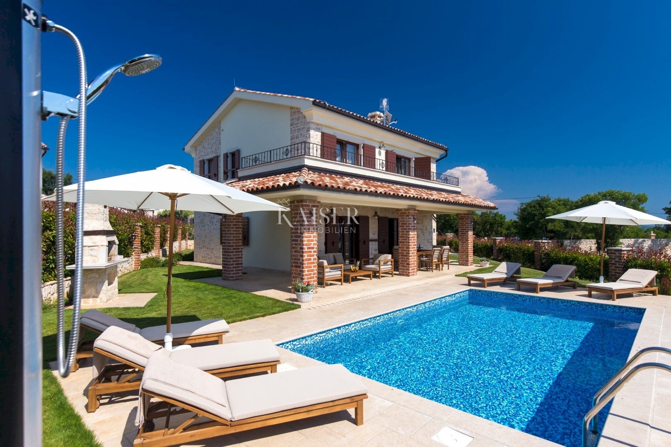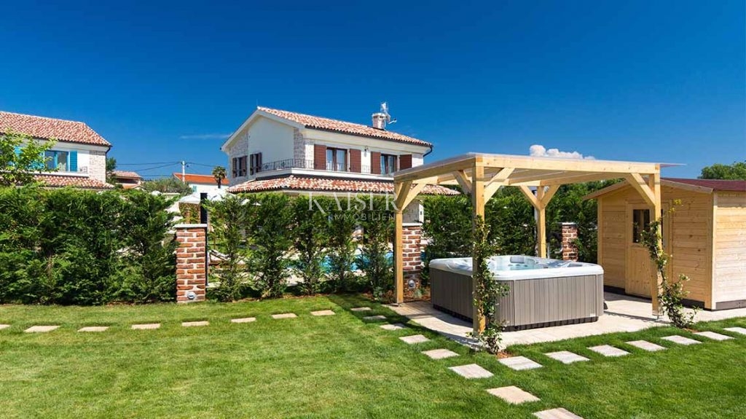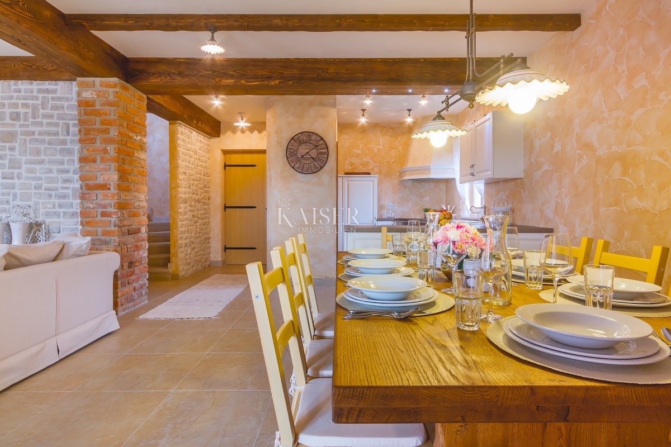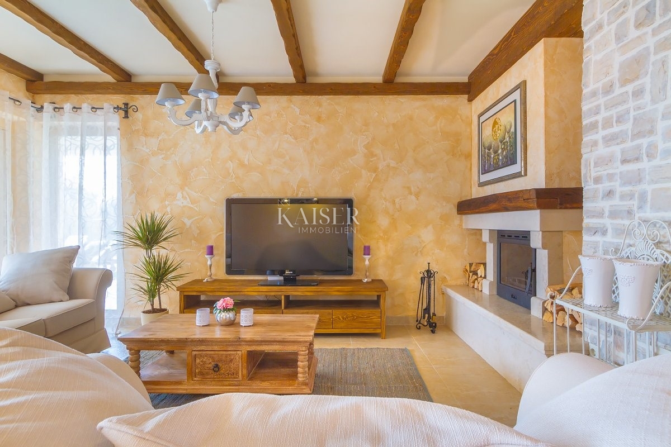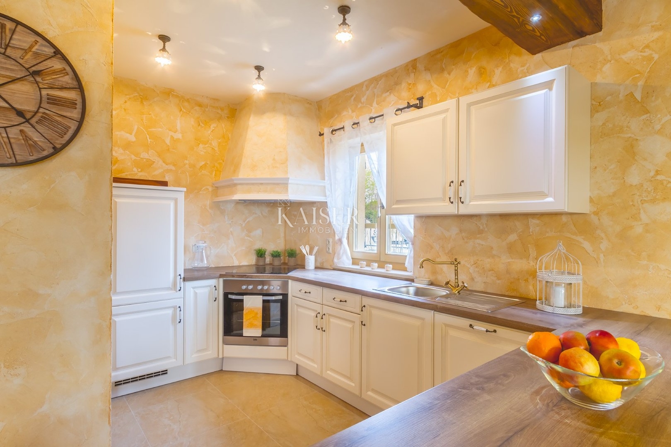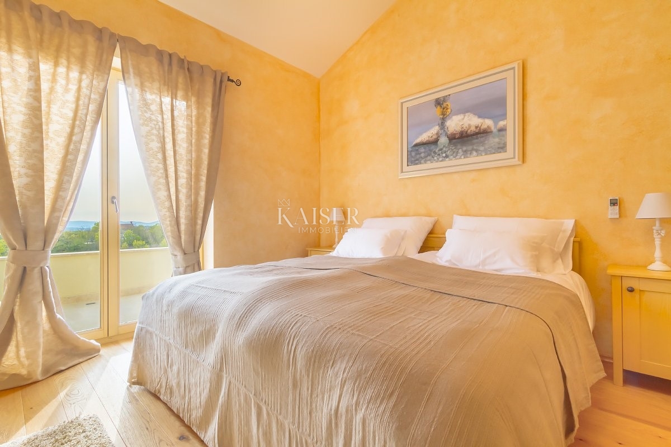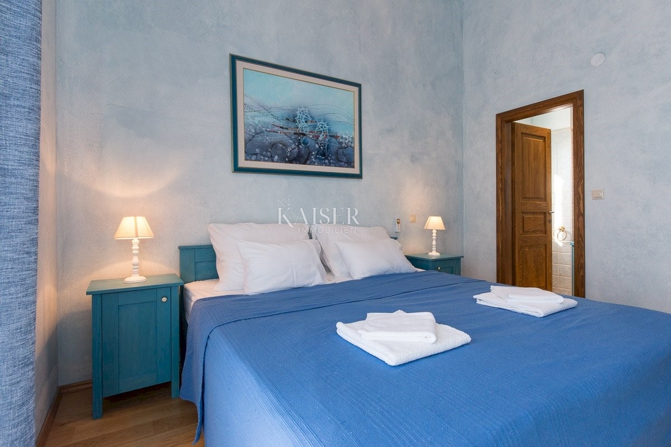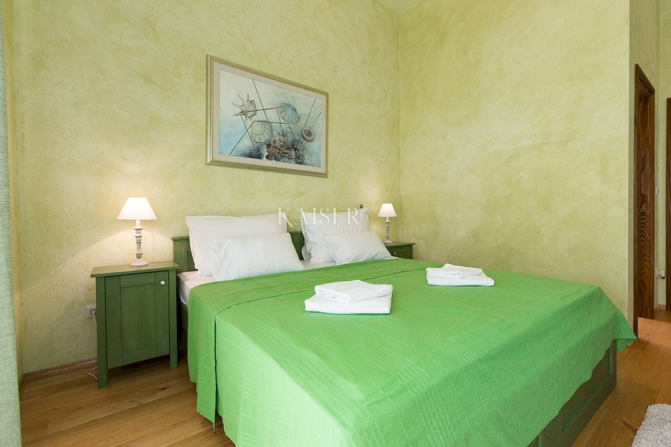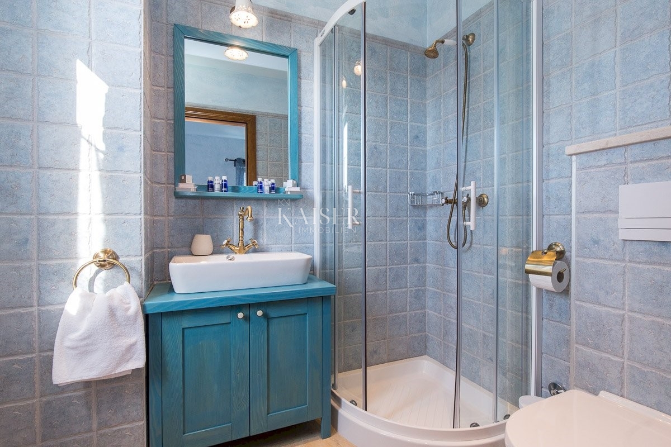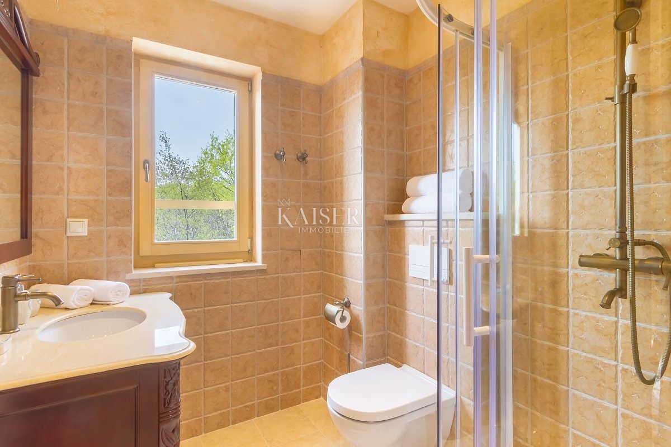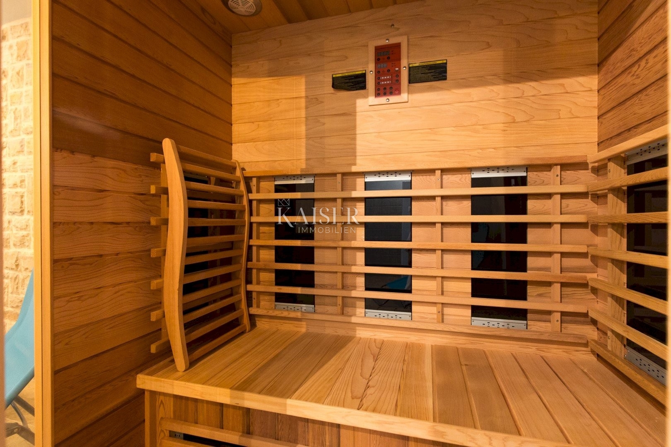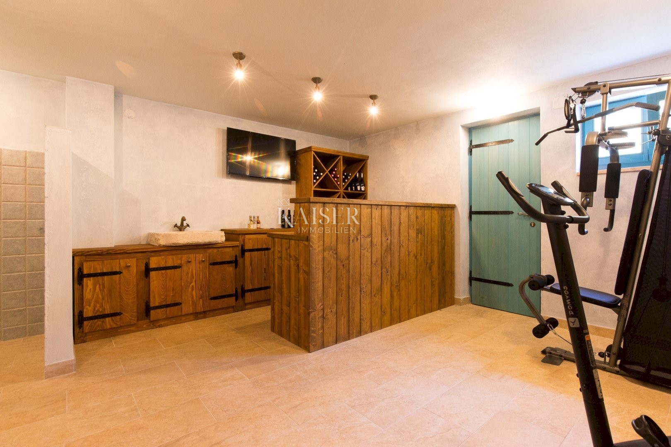Kaiser immobilien mediates the sale of a luxury villa in a quiet location 5000m from the sea, in the vicinity of Dobrinj, on the island of Krk. Located in the central part of the island, imperceptibly immersed in a landscape dominated by picturesque stone-built villages, surrounded by a thousand-year-old oak forest, this property will win you over with a combination of rustic style, modern equipment and top-quality construction. The great advantage of this property is its location, as all the most important amenities on any part of the island are within a fifteen-minute drive. At the same time, the building provides the much-needed peace, regardless of whether staying in a perfectly maintained garden with already formed olive trees, natural grass and Mediterranean plants or in a harmoniously arranged interior. The building is located on a spacious plot of 1,150 m2, with a total living area of 211 m2, divided into three floors. The ground floor consists of an entrance area, a corridor, a living area of 42 m2, which includes a living room, kitchen and dining room, as well as a laundry room, a toilet - and a staircase to the basement and first floor. From the living room there is access to a spacious covered terrace of 43m2, an ideal place to enjoy summer evenings. Upstairs there are three bedrooms with their own bathrooms, and two bedrooms have access to the terrace. One of the special features of this property is its basement of 47m2, which is accessed by a staircase from the house, and which currently serves as a wellness area with a sauna and a gym, and can be converted into a social area or a game room. During the construction and furnishing, top quality materials and equipment were used, along with traditional details such as natural stone cladding, wooden parquet floors and beams in the rooms. The property is sold fully equipped and furnished. There is a wood-burning fireplace in the living room for a unique atmosphere and heating in winter days, and all the furniture is made of solid wood. All rooms are air-conditioned, and the bathrooms have underfloor heating. On the meticulously maintained garden with natural grass and Mediterranean plants, there is a swimming pool with a sunbathing area and a shower, followed by a hydromassage pool with a sunshade and a garden house. There is also an auxiliary facility that includes a storage room, a covered summer kitchen with seating and a large garden fireplace. There are enough parking spaces for several vehicles at the approach to the building. Also, the object is categorized with five stars, so it is also ideal as an investment for tourism. The commission of the agency for the buyer is 3% + VAT and is paid in case of real estate purchase, when the first legal deed is concluded. Agency ID CODE 105-180
- Realestate type:
- Villa
- Location:
- Dobrinj
- Square size:
- 211,27 m2
- Price:
- 790.000€ (vat included)
This website uses cookies and similar technologies to give you the very best user experience, including to personalise advertising and content. By clicking 'Accept', you accept all cookies.


