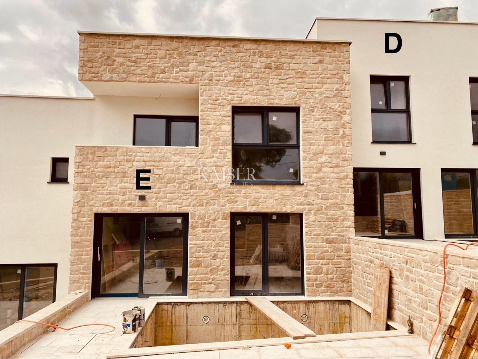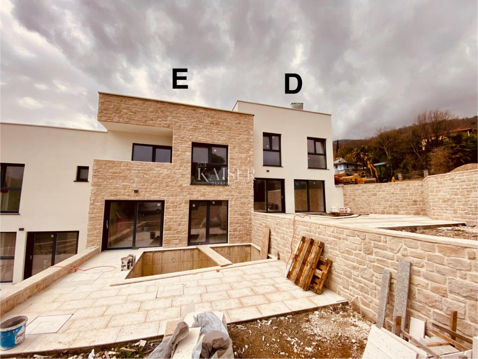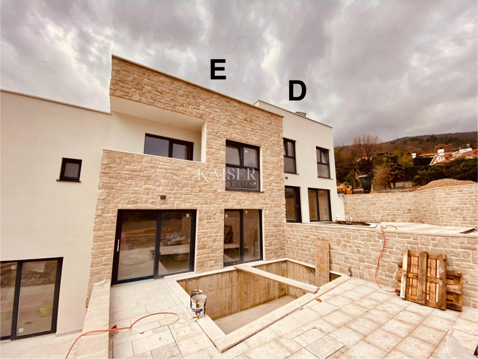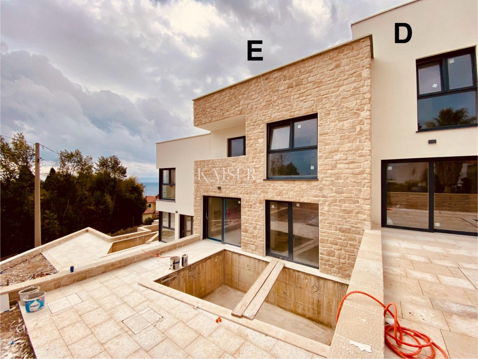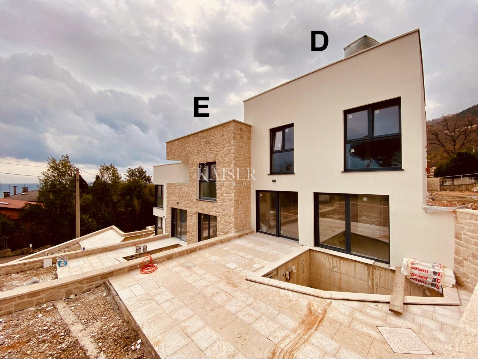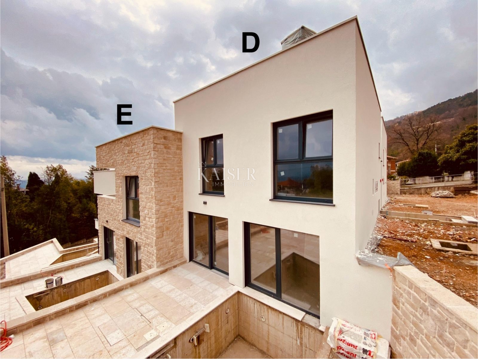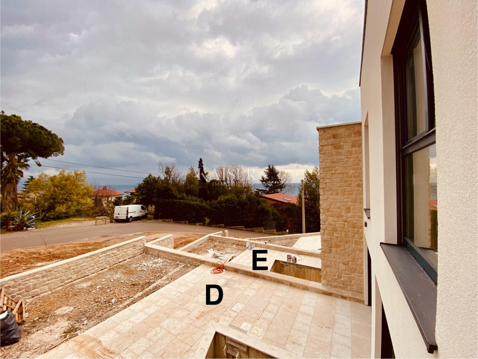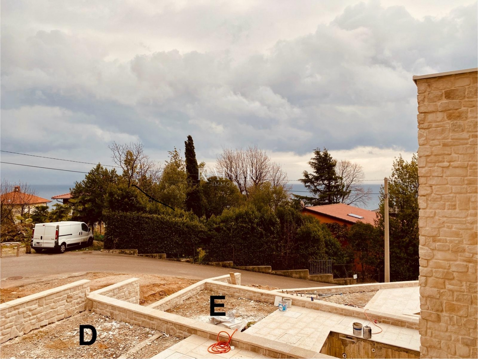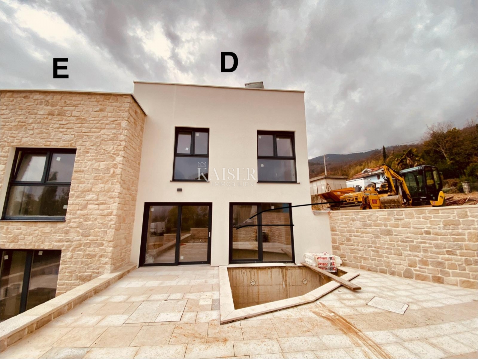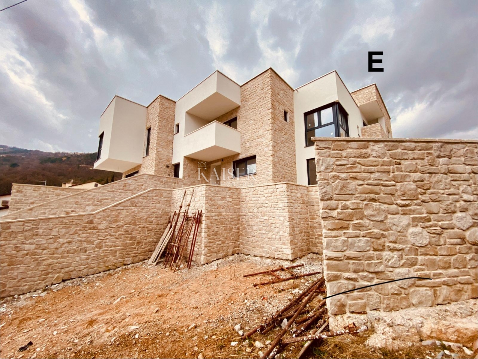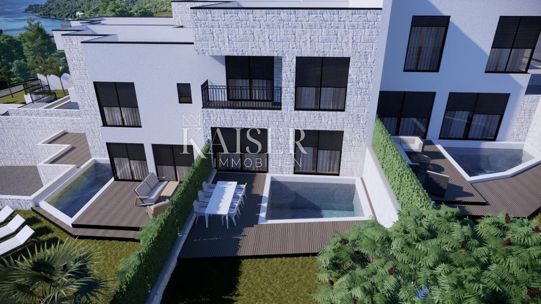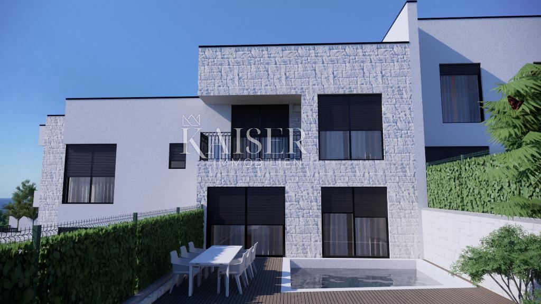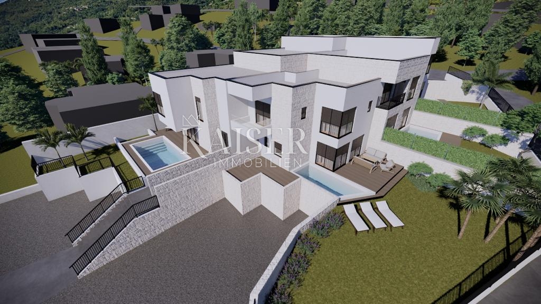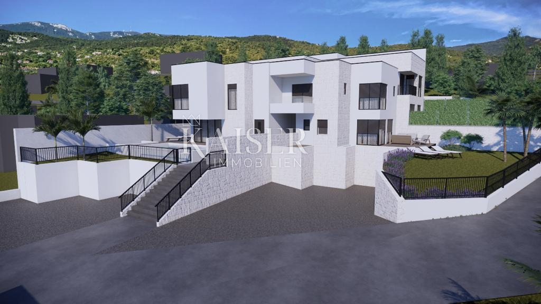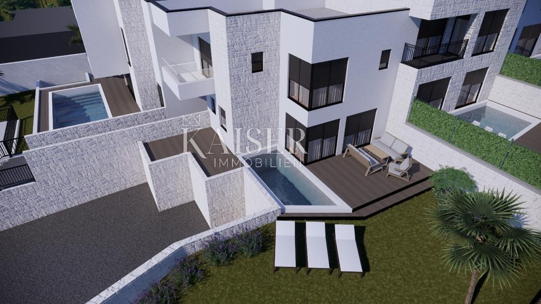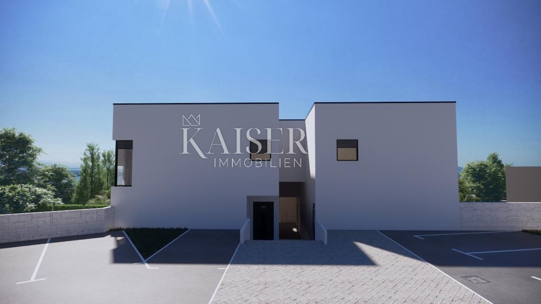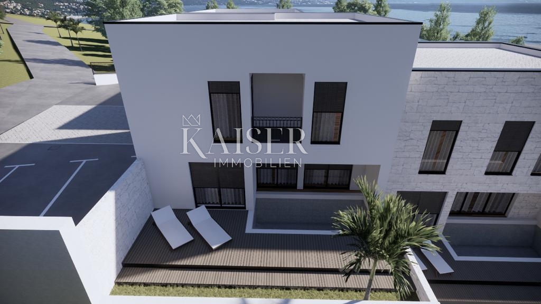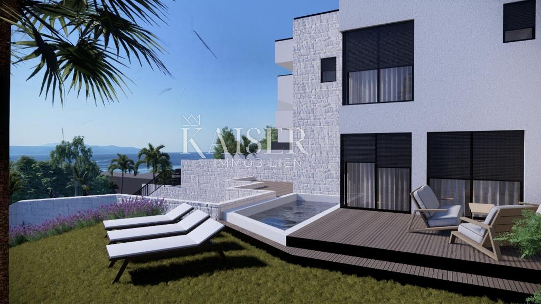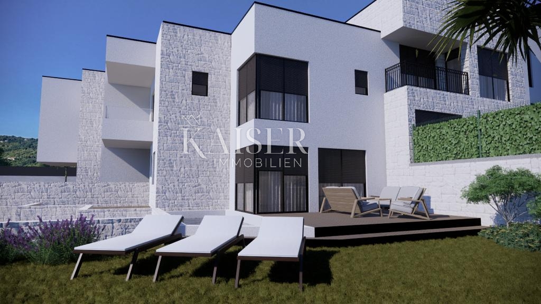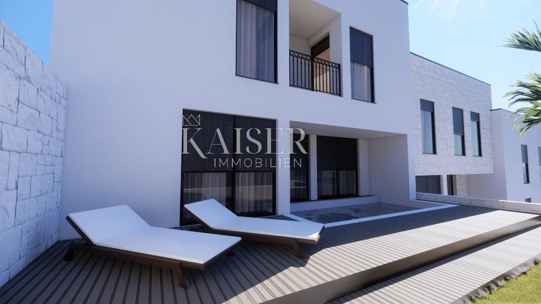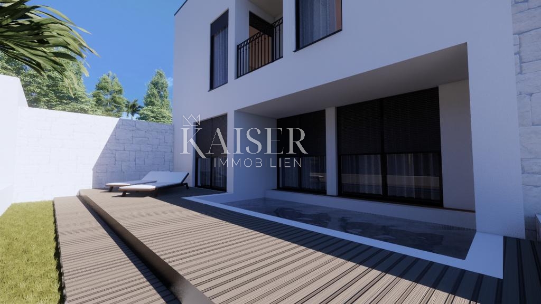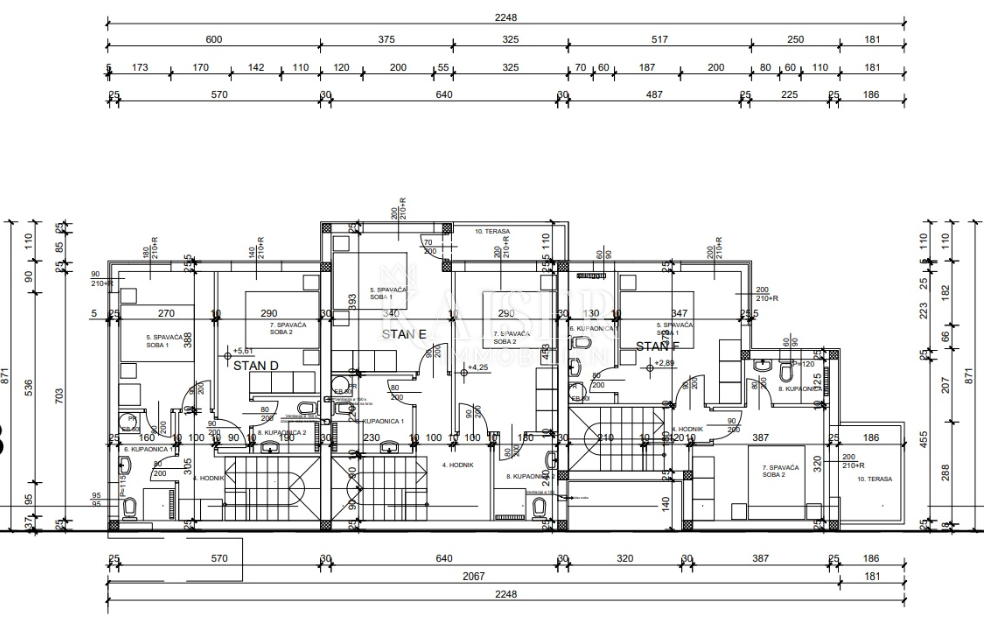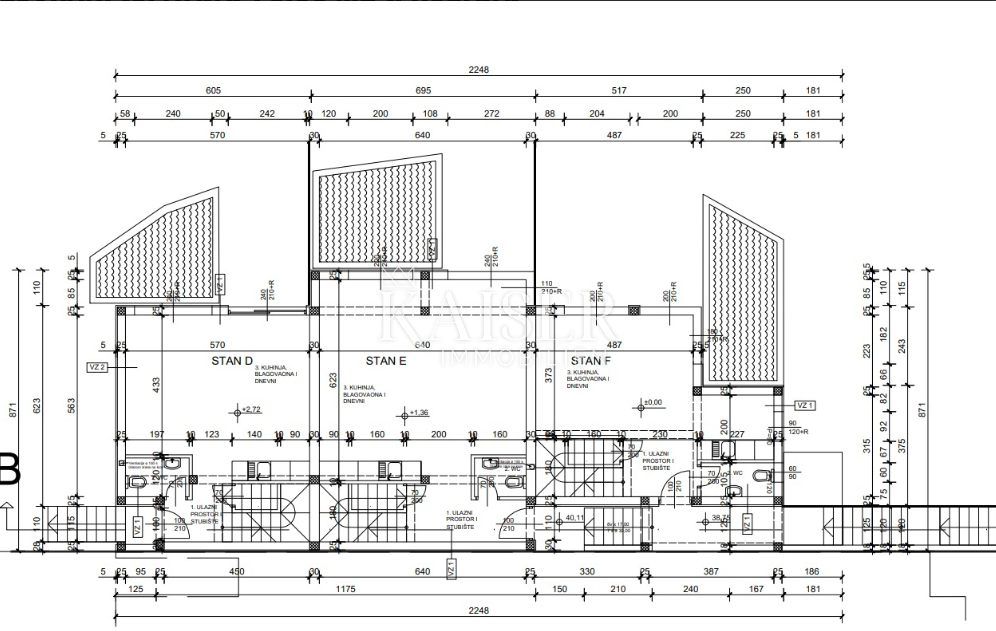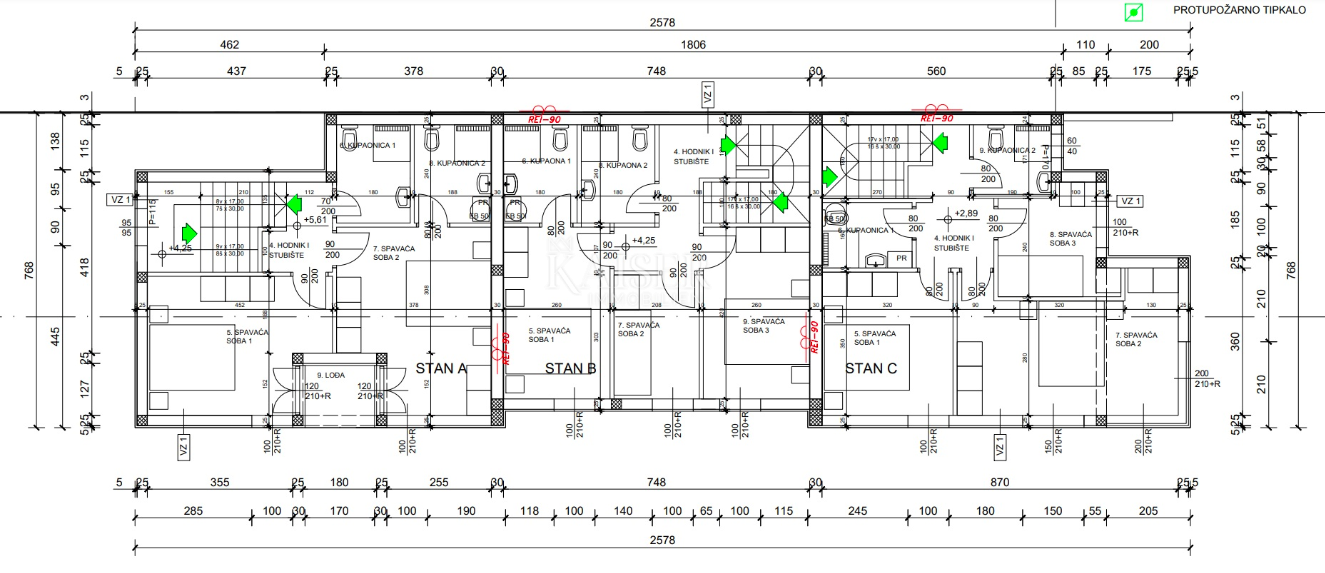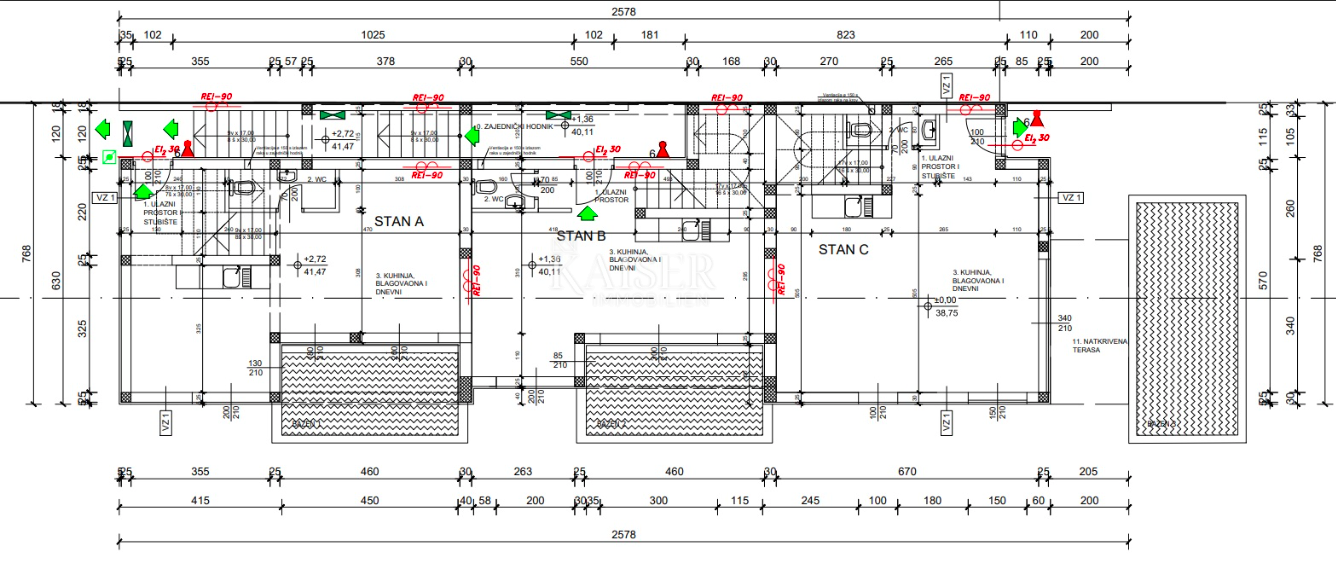The real estate agency Kaiser Immobilien from Opatija highlights from its wide offer a luxurious terraced villa located just 200 meters from the coast and the beach (170 m in a straight line) and 400 meters from the historic center of Lovran.
The villa is part of a project that includes a total of 6 separate two-story units, each of which has its own entrance, garden/terrace with swimming pool and 2 parking spaces. Each of the villas also has sea view. Villas C and F in the front line and villa A have already found their new owners, and three equally attractive villas B, D and E are still available (see attached floorplan of the complex).
Villa B, Kaiser Immobilien code 101-051, price 549,000 eur
Villa D, Kaiser Immobilien code 101-053, price EUR 449,000
Villa E, Kaiser Immobilien code 101-054, price EUR 539,000
The subject of this particular listing is villa E, which on the ground floor and first floor offers a total of 2 bedrooms, 2 bathrooms, one separate toilet, a garden/terrace with a swimming pool and 3 parking spaces.
On the ground floor of the villa there is an entrance hall, staircase, a toilet and a kitchen with a dining room and a living room (52.42 m2 in total). On the first floor there is a hallway, 2 bedrooms and 2 bathrooms (42.28 m2 in total). The side part of this 97,89 m2 apartment includes an covered terrace (3.19 m2), a swimming pool with an area of 10.38 m2 and a garden/terrace with an area of 33.41 m2 (total 43.79 m2 of external area). Each parking space has an area of 12.50 m2 (37.50 m2 in total).
Load-bearing walls are made of 25 cm brick, villas have thermal facade, silicate plaster in combination with artificial stone cladding, PVC windows with triple glazing and roller shutters, inverter air conditioning units (cooling/heating) + floor heating (heating foil).
The villas are sold with completely finished interiors (without furniture), while the final finishing can be done exactly according to the requirements of the end customer.
The stated price includes 25% VAT, while the buyer is exempt from 3% real estate transfer tax.
A great property in a prime location designed for luxury family living or a suitable investment with great potential in terms of return on investment through elite tourism.
Beach: 200 m / 3 minutes walk
Center of Lovran: 400 m / 7 minutes walk
Center of Opatija: 6 km / 12 minutes by car
Rijeka: 15 km / 20 minutes
Rijeka Airport: 40 km / 40 minutes
Pula Airport: 100 km / 70 minutes
Ljubljana: 130 km / 2 hours
Vienna: 500 km / 5 hours
Munich: 500 km / 6 hours
The commission of the real estate agency for the buyer is 3% + VAT. The commission covers all services connected with the purchase and is paid only in the case of real estate purchase, upon conclusion of the first legal act.
The villa is part of a project that includes a total of 6 separate two-story units, each of which has its own entrance, garden/terrace with swimming pool and 2 parking spaces. Each of the villas also has sea view. Villas C and F in the front line and villa A have already found their new owners, and three equally attractive villas B, D and E are still available (see attached floorplan of the complex).
Villa B, Kaiser Immobilien code 101-051, price 549,000 eur
Villa D, Kaiser Immobilien code 101-053, price EUR 449,000
Villa E, Kaiser Immobilien code 101-054, price EUR 539,000
The subject of this particular listing is villa E, which on the ground floor and first floor offers a total of 2 bedrooms, 2 bathrooms, one separate toilet, a garden/terrace with a swimming pool and 3 parking spaces.
On the ground floor of the villa there is an entrance hall, staircase, a toilet and a kitchen with a dining room and a living room (52.42 m2 in total). On the first floor there is a hallway, 2 bedrooms and 2 bathrooms (42.28 m2 in total). The side part of this 97,89 m2 apartment includes an covered terrace (3.19 m2), a swimming pool with an area of 10.38 m2 and a garden/terrace with an area of 33.41 m2 (total 43.79 m2 of external area). Each parking space has an area of 12.50 m2 (37.50 m2 in total).
Load-bearing walls are made of 25 cm brick, villas have thermal facade, silicate plaster in combination with artificial stone cladding, PVC windows with triple glazing and roller shutters, inverter air conditioning units (cooling/heating) + floor heating (heating foil).
The villas are sold with completely finished interiors (without furniture), while the final finishing can be done exactly according to the requirements of the end customer.
The stated price includes 25% VAT, while the buyer is exempt from 3% real estate transfer tax.
A great property in a prime location designed for luxury family living or a suitable investment with great potential in terms of return on investment through elite tourism.
Beach: 200 m / 3 minutes walk
Center of Lovran: 400 m / 7 minutes walk
Center of Opatija: 6 km / 12 minutes by car
Rijeka: 15 km / 20 minutes
Rijeka Airport: 40 km / 40 minutes
Pula Airport: 100 km / 70 minutes
Ljubljana: 130 km / 2 hours
Vienna: 500 km / 5 hours
Munich: 500 km / 6 hours
The commission of the real estate agency for the buyer is 3% + VAT. The commission covers all services connected with the purchase and is paid only in the case of real estate purchase, upon conclusion of the first legal act.
- Realestate type:
- Villa
- Location:
- Lovran
- Square size:
- 97,89 m2
- Price:
- 539.000€ (vat included)
This website uses cookies and similar technologies to give you the very best user experience, including to personalise advertising and content. By clicking 'Accept', you accept all cookies.


